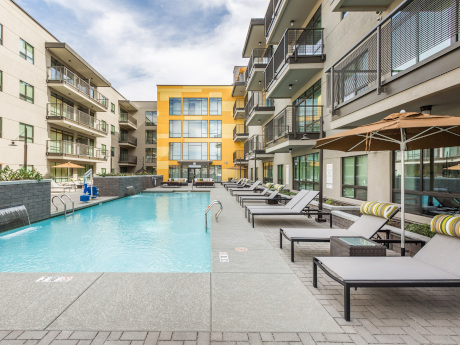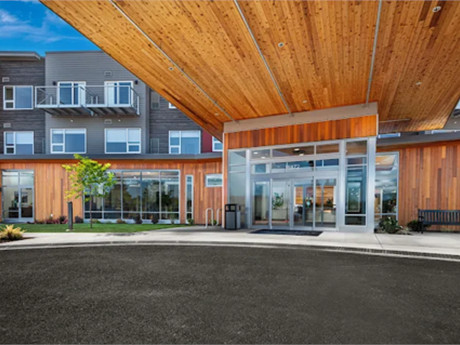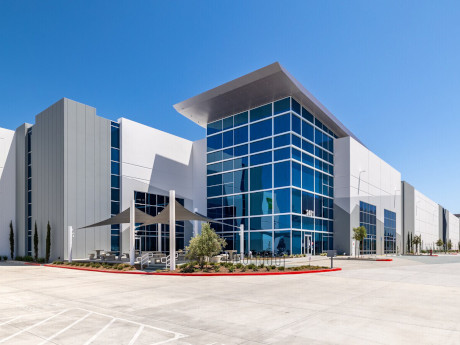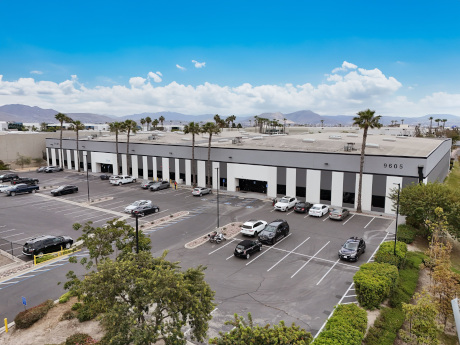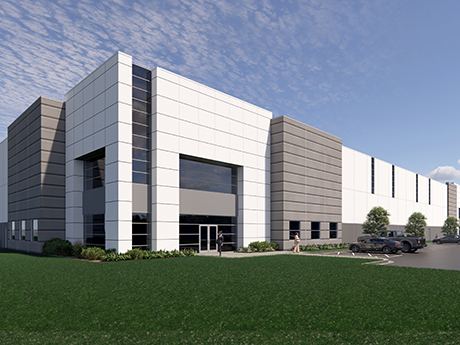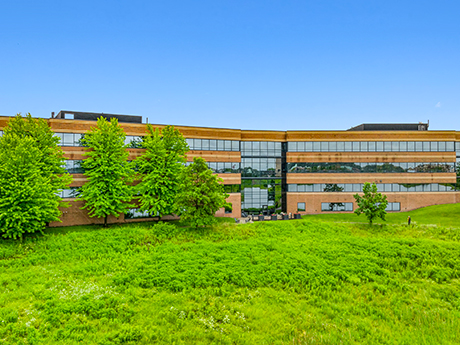LEWES, DEL. — JLAM, an investment and development firm with offices in Delaware and Charlotte, is underway on construction of Lightkeeper’s Village, a 102-unit build-to-rent residential project in the coastal Delaware city of Lewes. The community will feature one-, two- and three-bedroom units and amenities such as a clubhouse, pool, fitness center and common green spaces. The design/build team includes Schell Brothers, regional architecture firm Union, Christiana Excavating and engineering firm Davis, Bowen & Friedel. Leasing is expected to begin before the end of the year.
Property Type
NEW YORK CITY — MIC Capital Partners has signed an 18,214-square-foot office lease expansion in Midtown Manhattan. The division of Mubadala, a global investment firm and sovereign wealth fund of the government of Abu Dhabi, is renewing and doubling its footprint to 36,428 square feet at the Seagram Building at 375 Park Ave. Justin Aronson of CBRE represented the tenant in the lease negotiations. A.J. Camhi and Paul Milunec represented the landlord, RFR, on an internal basis.
PHOENIX — CBRE has negotiated the sale of a three-property multifamily portfolio in downtown Phoenix. Regent Properties acquired the portfolio from Baron Properties for $90 million. The portfolio includes the 104-unit Linear at 295 E. Roosevelt St., the 111-unit iLuminate at 290 E. Roosevelt St. and the 108-unit The McKinley at 280 W. McKinley St. The communities feature high-quality podium construction, air-conditioned interior corridors, multiple elevators, resort-style swimming pools, rooftop patios and contemporary urban design aesthetics. Totaling 323 units, the three properties are located within one-half mile of each other in the Roosevelt Row neighborhood. Baron Properties built the assets between 2016 and 2020. Asher Gunter, Matt Pesch, Austin Groen and Sean Cunningham of CBRE represented the seller in the deal. Jesse Weber and Andrew Behrens of CBRE Debt & Structured Finance arranged financing on behalf of the buyer. The transaction marks Regent Properties’ first Phoenix-area multifamily acquisition.
BMO Healthcare Provides $41M Acquisition Loan for Seniors Housing Community Near Portland
by Amy Works
SHERWOOD, ORE. — BMO Healthcare’s Real Estate Finance group has provided a $41 million loan for the acquisition of The Ackerly at Sherwood, a senior living community located in Sherwood, roughly 15 miles southwest of Portland. A joint venture between an institutional investor and Merrill Gardens is the borrower. Merrill Gardens will manage and operate the property. The Ackerly at Sherwood totals 130 units with independent living, assisted living and memory care residences. Based in Seattle, Merrill Gardens manages more than 60 seniors housing communities across 20 states.
Goodman North America Completes 504,810 SF Industrial Facility in Long Beach, California
by Amy Works
LONG BEACH, CALIF. — Goodman North America has completed Building One at Goodman Commerce Center Long Beach, a 24-acre logistics project in Long Beach. Building One is located at 2401 E. Wardlow Road. The 504,810-square-foot Building One features 40-foot internal height clearance to maximize vertical storage capacity, 240-foot truck court depth, 61 dock doors, two grade-level doors, a secured yard and a 4,000 amp main switchboard. The building also offers flexible potential office space design and a 10,000-square-foot mezzanine with an optional 11 acres of adjacent land available for ancillary uses.
Diversified Partners to Develop 75,000 SF Entertainment Space at Mixed-Use Project in Phoenix
by Amy Works
PHOENIX — Scottsdale-based Diversified Partners has signed The Rush Funplex, a 75,000-square-foot indoor family entertainment center, to anchor its new 14-acre mixed-use development located in the Phoenix neighborhood of Laveen. Construction is expected to begin by early 2026, with a grand opening scheduled for December 2026. Developed by Diversified Partners and designed by RKAA Architects, the facility will feature go-karts, bowling, a rock-climbing wall with a foam pit, laser tag, mini-golf, arcade, bumper cars, kiddie cars, private party rooms and a café. Additional tenants that will join The Rush Funplex at the property include QuikTrip, Bubble Bath Car Wash, Express Oil Change & Tire Engineers, Hippo Veterinary Hospital and a national burger chain. This location marks The Rush Funplex’s second location in Arizona. The company’s first Arizona location will open in Goodyear as part of another Diversified Partners development.
SAN DIEGO — Irvine, Calif.-based Bendetti has purchased an industrial building located at 9605 Airway Road in San Diego’s Otay Mesa submarket. Terms of the transaction were not released. Built in 2000 on 3.9 acres, the multi-tenant distribution building features 72,158 square feet of space. At the time of sale, the property was 50 percent leased to a diversified tenant mix. The property recently underwent an exterior renovation with new paint and landscaping and features functional divisibilities with multiple bay sizes, new interior office improvements, 24- to 26-foot clear heights, ample grade- and dock-high loading and concrete truck courts. Bryce Aberg, Louay Alsadek, Maddie Mawby, Charlie Jacobs and Ryan Demarest of Cushman & Wakefield represented the seller in the transaction. Regan Tully, Erik Parker, Brant Aberg and Trent Smith of Cushman & Wakefield also provided local market advisory services.
CALEDONIA, WIS. — Zilber Property Group (ZPG) has unveiled plans to develop a new speculative industrial facility totaling 142,000 square feet at Caledonia Corporate Park in the southern Milwaukee suburb of Caledonia. Named Zilber Industrial 2 at Caledonia Corporate Park, the facility will feature a clear height of 32 feet, high-bay LED warehouse lighting, an ESFR sprinkler system, onsite trailer parking and options for expandable truck loading and vehicle parking. Construction is expected to begin this summer, with occupancy slated for this winter. The building marks the third within ZPG’s 93-acre Caledonia Corporate Park. Site preparation and infrastructure work began at the park in August 2022. ZPG completed Zilber Industrial 1 in spring 2023. The 233,250-square-foot building is fully leased. In early 2025, ZPG completed a 311,000-square-foot build-to-suit for Saputo Cheese USA Inc. The park includes 54 acres of remaining developable land, with capacity for up to four additional buildings totaling approximately 860,000 square feet.
MAPLE GROVE, MINN. — CBRE has brokered the sale of Arbor Lakes Medical Building, an 89,052-square-foot medical outpatient building located at 12000 Elm Creek Blvd. in Maple Grove. The property is 97 percent leased to tenants such as M Health Fairview, North Memorial Health, Reproductive Medicine and Infertility Associates, Northstar Neurological Clinic, Midwest Radiology and South Lake Pediatrics Clinic. Services offered at the building include imaging, oral surgery, dentistry, physical therapy, reproductive medicine/fertility care and ophthalmology. Chris Bodnar, Brannan Knott, Mindy Berman, Zack Holderman, Cole Reethof, Jesse Greshin and Trent Jemmett of CBRE partnered with Ryan Watts of CBRE and Steve Brown of Forte Real Estate Partners to represent the seller, Minnesota-based Olympus Ventures. The buyer and sales price were undisclosed.
MCCOOK, ILL. — Core Industrial Realty has negotiated a long-term lease for 36,440 square feet at 8401 W. 47th St. in McCook. Ryan Mullins and Frank Damato IV of Core Industrial represented the tenant, Kangde Xin America LLC, in its relocation and expansion effort. Vernon Schultz of Colliers represented the undisclosed landlord.


