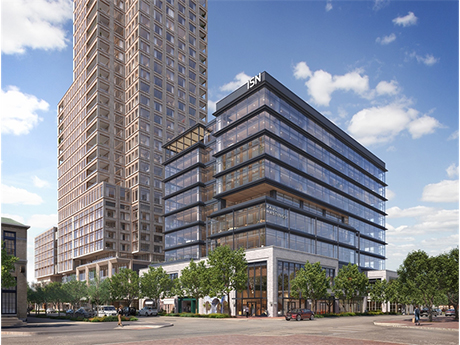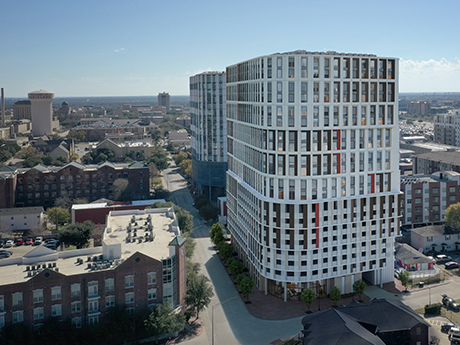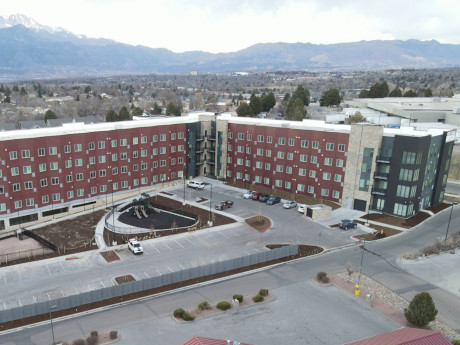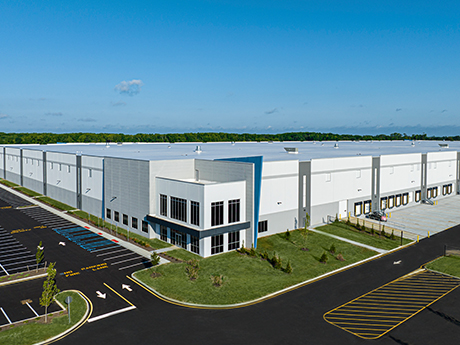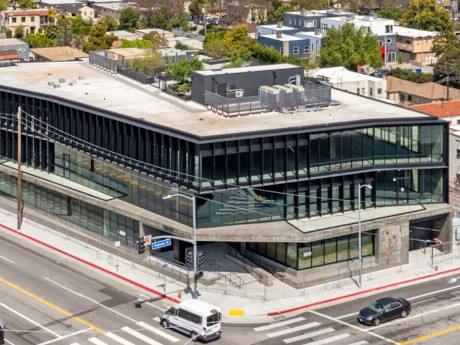The “flight to quality” trend has been ensconced in the embattled office sector for much of the post-pandemic era, and it’s showing little sign of slowing in the major markets of Texas. With overall tenant demand depressed in the aftermath of COVID-19, opportunities existed in droves for office users to upgrade their spaces and move into buildings with desirable amenities and vibrant surrounding neighborhoods. In doing so, these companies sought to incentivize their employees to come back to the office. Simultaneously, owners that invested in wellness features and activation programs for their properties sought to gain a leg up on the competition — and make tough conversations with lenders a bit more palatable. Whether or not those initiatives worked as intended undoubtedly varies greatly from company to company and owner to owner. But after multiple years of stagnant occupancy and rent growth, the targeting of seemingly superior buildings and locations has come to represent more than just opportunistic decision-making by tenants. It’s a movement that has created visible delineation among winning and losing submarkets, a strategy that embodies basic financial prudence and perhaps a necessary evil — assuming that office usage is finally starting to rebound in a meaningful …
Property Type
— By Jarrod Hunt of Colliers — Utah’s industrial real estate market continues to show resilience in 2025, supported by healthy tenant demand and an evolving mix of warehouse, flex and manufacturing product types. Leasing activity remains particularly strong in the 20,000- to 50,000-square-foot range, with a steady stream of local fulfillment and light manufacturing tenants driving mid-sized requirements across the Wasatch Front. Product Type and Demand Trends With enhanced industrial tracking now focused by building type, warehouse space stands out as the most active, though flex and light manufacturing buildings are seeing targeted interest. Mid-sized tenants seeking efficient, modern, move-in-ready space continue to account for most lease activity, favoring locations with convenient access to transportation corridors and workforce hubs. South Market Poised for a Breakout Year The South Utah County market is positioned for another active year, with a wave of new deliveries and groundbreakings happening this year. The Ritchie Group’s Global Logistics Center near the Spanish Fork Airport is the region’s largest project. It will feature 13 planned buildings comprising 3.3 million square feet, and early leasing interest is encouraging. While the Central market has led to early year absorption, momentum in the South is expected to build …
HOUSTON — JLL has negotiated the sale of three self-storage facilities totaling 1,606 units in the Houston area that are operated under the Go Store It brand. The facilities are located at 2919 S. Highway 146 in the Bacliff area on the city’s southeast side and 12610 Tanner Road and 4100 W. 34th St. in northwest Houston. All three properties were built in the past 25 years and offer climate- and non-climate-controlled space. Matthew Wheeler, Adam Roossien, Brian Somoza and Steve Mellon of JLL represented the seller, a partnership between Madison Capital Group and affiliates of Cerberus Capital Management, in the transaction. Griffin Guthneck, also with JLL, arranged an undisclosed amount of acquisition financing for the purchase, which was part of a larger, 340,000-square-foot (net rentable) portfolio deal that included two facilities in Rhode Island. The buyer was not disclosed.
COLLEGE STATION, TEXAS — Pinecrest has broken ground on The Penny on College Main, a 605-bed student housing project that will be located at 415 College Main St. near the Texas A&M University campus in College Station. The property will offer 199 units in studio, one-, two-, three-, four- and five-bedroom configurations with bed-to-bath parity, including townhomes. Shared amenities will include multiple study spaces, a resort-style pool, pickleball court, fitness center, package lockers, an automated market and a pet relief area and washroom. The development team for the project, which is scheduled for completion in summer 2027, includes Rhode Partners, Rycon Construction, Mitchell & Morgan and Rhode Interior Design. CIBC USA and First Bank of Chicago provided construction financing for the development.
KINGWOOD, TEXAS — High Street Residential, in a joint venture with Japanese homebuilder Daiwa House Group, has completed a 181-unit multifamily project located on the northern outskirts of Houston in Kingwood. Residences at Kingwood East, formerly known as Reserve at West Lake, consists of 109 townhomes and 72 apartments. The property represents the second phase of a larger development that comprised 240 apartments and 49 townhomes and was recently completed. Residences come in one-, two- and three-bedroom formats. Apartments have an average size of 1,046 square feet, and townhomes have an average size of 1,530 square feet. Amenities include a pool, grilling areas, fitness center, resident lounge and an entertainment kitchen. Rents start at $1,500 per month for a one-bedroom apartment. W Partnership served as the project architect, and Arch-Con Corp. was the general contractor. Additional project partners include engineering firm Kimley-Horn, KW Landscape Architects and Compass Design. Sumitomo Mitsui Trust Bank financed construction of the project.
HOUSTON — A joint venture between Dallas-based Apricus Realty Capital and Baltimore-based ABR Capital Partners has purchased an 11-acre IOS (industrial outdoor storage) property in Houston. The address was not disclosed. The joint venture acquired the rail-served property, which includes more than 100,000 square feet of existing facilities across multiple buildings, in a sale-leaseback with Box Gang Manufacturing, a locally based manufacturer of waste management products including dumpsters and trash bins. Nathan Mai and Carlton Anderson of Mohr Partners represented the joint venture in the transaction. C.W. Sheehan, Peyton Ackerman and Nate Henderson of JLL arranged acquisition financing for the deal.
DALLAS — Duralum Products has signed a 57,000-square-foot industrial lease in northwest Dallas. The provider of patio covers and other home furnishings is taking space at 7 Justice Way, a single-tenant building that according to LoopNet Inc. was completed in 2023. Jason Moser and Giovanni Scardino of Stream Realty Partners represented the locally based landlord, Trive Capital, in the lease negotiations. David Eseke and Clay Balch of Cushman & Wakefield represented the tenant.
Brinkmann, Cohen-Esrey Complete 113-Unit Panorama Heights Affordable Housing Community in Colorado Springs
by Amy Works
COLORADO SPRINGS, COLO. — A partnership between Brinkmann Constructors and Cohen-Esrey Development Group has completed Panorama Heights, a 160,000-square-foot affordable housing community in Colorado Springs. Panorama Heights offers 113 apartments, 19,000 square feet of below-grade parking, a dog wash station, dog park, bicycle room, fitness room, playground and a community room with a patio. Designed by Davis Partnership Architects, the sustainable all-electric building features rooftop solar arrays. Located in southeast Colorado Springs, property is one of the first of its kind to secure tax-increment financing through an Urban Renewal Authority, receive development and utility fee rebates and include 15 units reserved for low-income veterans referred by Pikes Peak Continuum of Care.
MILLSTONE, N.J. — Pennsylvania-based Logistics Plus Inc. has signed a 1 million-square-foot, full-building industrial lease in Millstone, an eastern suburb of Trenton. The building is part of Millstone 8 Logistics Center, a 140-acre speculative development by Crow Holdings that also includes a 220,000-square-foot building that is fully leased to United Legwear. Logistics Plus’ building features a clear height of 40 feet, 274 trailer parking stalls and 172 loading doors. Rob Kossar, Nate Demetsky and Leslie Lanne of JLL represented the ownership group, which includes The Carlyle Group and 2020 Acquisitions, in the lease negotiations. Andrew Crites, Art Leichner and Kyle Eaton of Newmark represented the tenant.
PACE Loan Group Provides $22.4M C-PACE Refinancing for Creative Office Building in Los Angeles
by Amy Works
LOS ANGELES — Center Capital Partners and Abramson Investors have received a $22.4 million C-PACE loan from PACE Loan Group to refinance improvements completed on the borrowers’ newly constructed creative office development in Los Angeles. The C-PACE loan will amortize over 30 years, allowing payback for original investments during construction. The loan will be used to retroactively finance energy conservation improvements completed during the building’s construction, including building envelope, seismic retrofits, elevators, lighting, plumbing, HVAC, irrigation and stormwater mitigations. Located at 5237 W. Jefferson Blvd., the three-story, 72,000-square-foot property offers 9,700 square feet of of private terraces, a landscaped rooftop deck with seating and a barbecue area, 176 subterranean parking spaces and open-floor plans with wraparound windows.


