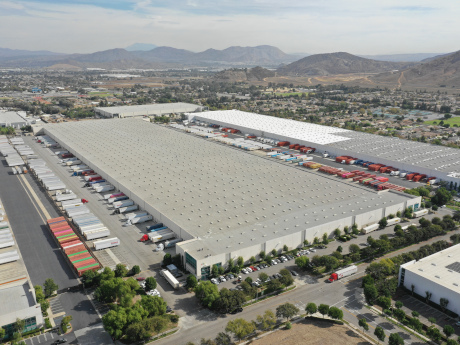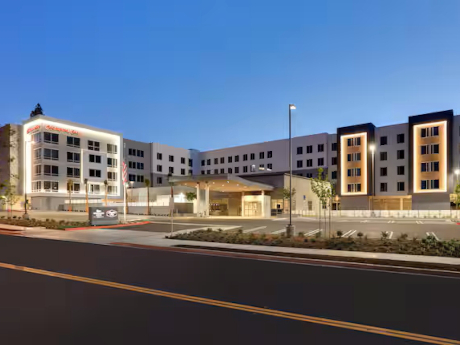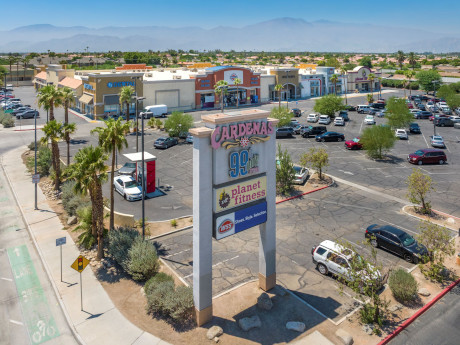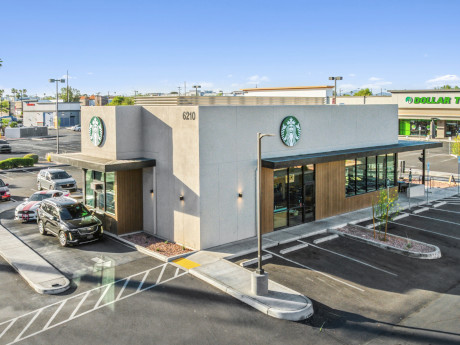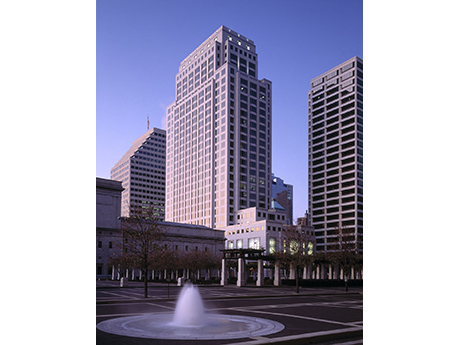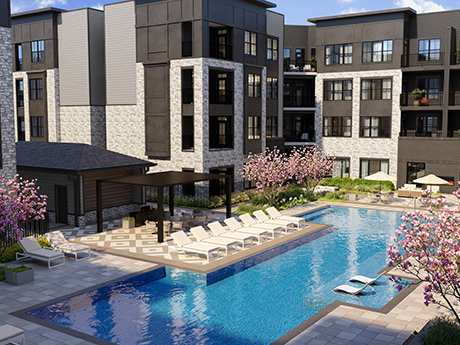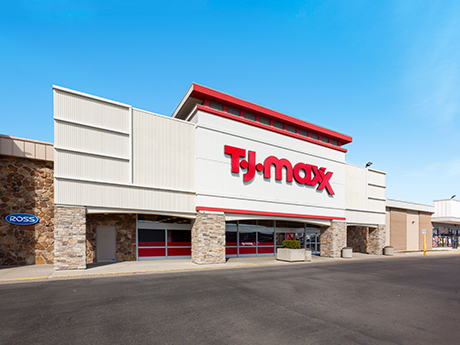MOUNT LAUREL, N.J. — NAI Mertz has brokered the sale of a 106,000-square-foot industrial building in the Southern New Jersey community of Mount Laurel. The building at 116 Gaither Drive was completed in 1982 and features a clear height of 22 feet. Jonathan Klear of NAI Mertz represented the undisclosed buyer in the deal. Dean Torosian, Nate Demetsky and Matt Kemery of JLL represented the seller, Endurance Real Estate Group.
Property Type
BOSTON — Urban Edge Partners has acquired Brighton Mills Center, a 91,000-square-foot retail property in Boston. Grocer Star Market anchors the center, and other tenants include Petco, Spring Shabu Restaurant, Bank of America and McDonald’s. Nat Heald, Jordana Roet, Connor Scott and Scott Dragosled of CBRE represented the undisclosed seller in the negotiations. The team also procured the buyer. The sales price was not disclosed.
Bridge Logistics Properties Buys 1.1 MSF Distribution Facility in Fontana, California for $174M
by Amy Works
FONTANA, CALIF. — Bridge Logistics Properties (BLP) has acquired a 1.1 million-square-foot multi-tenant distribution facility in Fontana for $174 million in an off-market transaction. Additional details of the transaction were not released. Michael Hefner, Juan Guiterrez and Shy Assar of Voit Real Estate Services Anaheim-Ontario brokerage team represented the buyer in the deal. Situated on 45.9 acres at 10681 Production Ave., the cross-dock distribution center features 220 dock-high loading doors, 185-foot truck courts, 274 trailer parking stalls, an ESFR sprinkler system and immediate access to Interstate 10.
SAN DIEGO — Bravo Capital has provided a $49.4 million HUD 223(f) refinance for a 206-unit multifamily property in San Diego. The loan provides the undisclosed borrower with long-term, fixed-rate, nonrecourse financing and improves cash-flow stability. The HUD loan refinanced the property’s existing debt and secured favorable terms for the borrower, according to Bravo.
S3 Hotel Group Receives $38.6M Refinancing for Dual-Branded Hotel in Lake Forest, California
by Amy Works
LAKE FOREST, CALIF. — S3 Hotel Group has received $38.6 million in refinancing for the 208-key, dual-branded Homewood Suites by Hilton and Hampton Inn Irvine Spectrum Lake Forest hotel. Olga Walsh of JLL Capital Markets Debt Advisory led the team to secure a five-year, fixed-rate loan through a private wealth management division of a global financial services firm for the borrower. Located at 23021 Lake Center Drive in Lake Forest, the property features 116 Homewood Suites rooms and 92 Hampton Inn rooms. The Homewood Suites offers extended-stay accommodations with full kitchens, dishwashers and cooking utensils, while Hampton Inn rooms provide traditional hotel amenities with modern furnishings. Onsite amenities include 2,000 square feet of meeting space, a 24-hour fitness center, an outdoor pool with barbecue facilities, guest laundry, complimentary hot breakfast buffet, evening bar service and a 24-hour convenience shop. The Homewood Suites portion features additional amenities including complimentary evening social events Monday through Thursday.
COACHELLA, CALIF. — JLL Capital Markets has arranged the sale of Coachella Plaza, a shopping center located at 50249 Cesar Chavez St. in Coachella. The asset traded between two private investors for $12.9 million. Planet Fitness, WSS, Absolute Dollar and Innercare are tenants at the fully occupied, 84,820-square-foot property, which is shadow anchored by Cardenas Markets. Max Kinsbruner and Brian Quinn of JLL represented the seller and buyer in the deal.
TUCSON, ARIZ. — Marcus & Millichap has arranged the $3 million sale of a restaurant property located at 6210 E. Broadway Blvd. in Tucson. Mark Ruble, Chris Lind and Zack House of Marcus & Millichap represented the seller, an Arizona-based limited liability company, through a partnership with DSW Commercial Real Estate and Iridius Capital, and procured the buyer, a California-based limited liability partnership. Starbucks Coffee occupies the 2,200-square-foot property, which was built in 2024, on a new 10-year, corporate guaranteed net lease.
CINCINNATI — Real Capital Solutions (RCS) has acquired First Financial Center, a 31-story office tower located at 255 E. Fifth St. in downtown Cincinnati, for $59 million. The 551,836-square-foot property includes 523,213 square feet of office space and 28,623 square feet of retail space. The acquisition also includes a seven-story, 1,233-space parking garage. First Financial Center is 91.7 percent leased to 17 tenants, including three headquarters users that collectively occupy 65 percent of the building’s leased space. Those include First Financial Bank, Dinsmore & Shohl LLP and Chemed Corp., which recently signed a 10-year renewal. More than 75 percent of the leased space is occupied by financial and legal services firms. The acquisition price represents a discount of more than 75 percent to estimated replacement cost.
OVERLAND PARK, KAN. — Thompson Thrift has broken ground on Canopy Flats, a 303-unit apartment complex located along Metcalf Avenue in the Kansas City suburb of Overland Park. The project will offer one-, two- and three-bedroom units averaging 1,085 square feet. Residents are expected to move in during spring 2027. Amenities will include a fitness center, golf simulator studio, heated swimming pool, outdoor movie wall, pet spa and conference room.
SOUTHGATE, MICH. — Mid-America Real Estate Corp. has brokered the sale of Dix-Toledo Shopping Center, a 121,184-square-foot shopping center in the Detroit suburb of Southgate. The property is 92 percent leased to retailers such as TJ Maxx, Ross Dress for Less, Chuck E. Cheese, Snipes and Hook & Reel. Ben Wineman and Daniel Stern of Mid-America represented the seller, a private family. The buyer was a Detroit-based private investment company.


