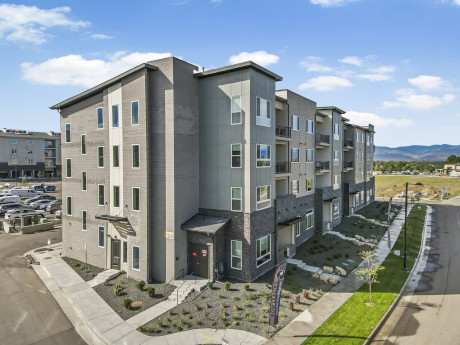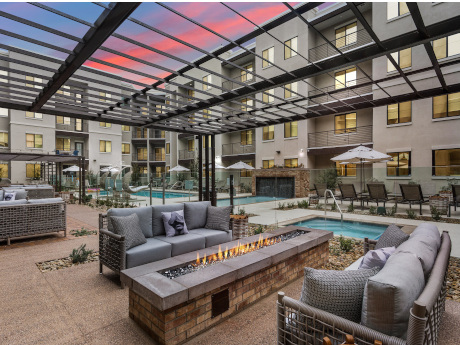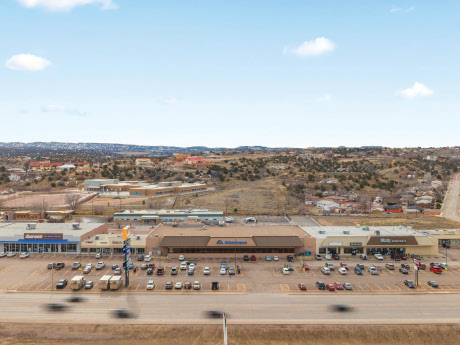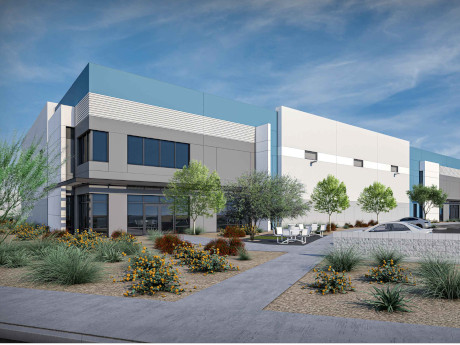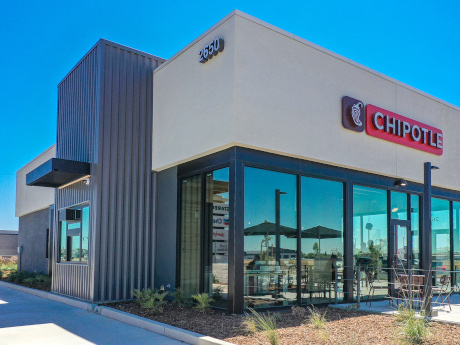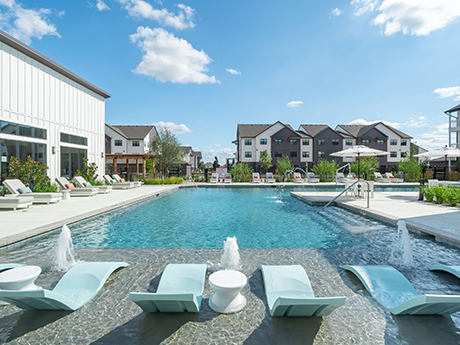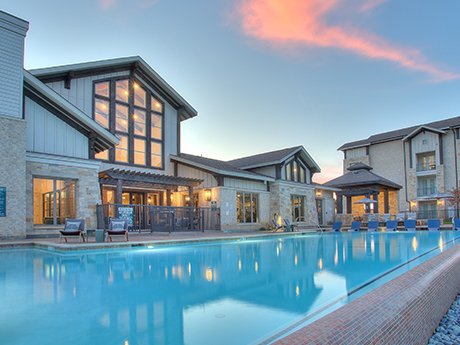LITTLETON, COLO. — CBRE has facilitated $25.4 million in acquisition financing for Brixton Capital for the purchase of Parkside at Littleton Village, an apartment community at 300 E. Freemont Place in the Denver suburb of Littleton. The buyer and seller were not disclosed. Built in 2022, the 114-unit community features one-, two- and three-bedroom floorplans, averaging 1,215 square feet. Each unit features high-end finishes including custom cabinets, private balconies or patios, stainless steel appliances, in-unit washers/dryers and wood-style flooring. Community amenities include an entertainment and game room, electric vehicle charging stations, a clubhouse, fitness center and pet park. Scott Peterson, Mark McGovern, Brian Cruz and Colby Matzke of CBRE Capital Markets’ debt and structured finance team secured the five-year, interest-only, nonrecourse loan with a national life insurance company.
Property Type
Christiansen Ventures Acquires 229-Unit Alta North Central Multifamily Community in Phoenix
by Amy Works
PHOENIX — Christiansen Ventures LLC has purchased Alta North Central, an apartment community located in North Central Phoenix. An institutional fund manager sold the asset for an undisclosed price. Built in 2020, Alta North Central features 229 apartments with quartz countertops, custom tile backsplashes, designer cabinetry and stainless steel appliances. Community amenities include a social lounge with a grand piano, epicurean demonstration kitchen, billiards table, multiple TV seating areas and a private resident bar. Additional on-site amenities include an athletic center with spin and yoga rooms and a swimming pool and spa area with fire features and in-water seating. Asher Gunter, Matt Pesch, Sean Cunningham and Austin Groen of CBRE represented the seller in the deal. Troy Tegeler and CJ Connolly, along with the CBRE Debt & Structured Finance team, arranged financing for the buyer.
Faris Lee Investments Brokers $12.9M Sale of Zecca Plaza Retail Asset in Gallup, New Mexico
by Amy Works
GALLUP, N.M. — Faris Lee Investments has arranged the sale of Zecca Plaza, a retail property located in Gallup, a small city near the Arizona border approximately 150 miles west of Albuquerque. The asset traded for $12.9 million, or $126 per square foot. Situated on 6.3 acres, Zecca Plaza offers 110,593 square feet of retail space. Current tenants include Albertsons, Goodwill, O’Reilly Auto Parts and Aaron Rents. Don MacLellan and Chris DePierro of Faris Lee Investments represented the undisclosed seller and undisclosed buyer in the transaction.
Seefried Industrial Properties, MDH Partners Plan 59,723 SF Fiesta Tech Center in Gilbert, Arizona
by Amy Works
GILBERT, ARIZ. — Seefried Industrial Properties, with development partner MDH Partners, has acquired a 5.1-acre site in Gilbert, approximately 20 miles southeast of Phoenix. The developers plan to build an industrial property named Fiesta Tech Center on the land. Construction is slated to begin in third-quarter 2024, with delivery expected in second-quarter 2025. Located at 1352 N. Fiesta Blvd., Fiesta Tech Center will feature 59,723 square feet of industrial space. The facility will offer 28-foot clear heights, 19 dock-high doors, four grade-level doors and 78 parking stalls within a secure, fenced site. The building will be able to accommodate tenants with space requirements ranging from 14,930 square feet to 59,723 square feet. The project team includes DLR Group as architect, Cole Engineering as civil engineer and Alcorn Construction as general contractor. Mike Peter of CBRE will oversee leasing and marketing for the property.
Hanley Investment Group Negotiates $4.3M Ground Lease Sale of Chipotle-Occupied Restaurant Property in Rancho Cordova, California
by Amy Works
RANCHO CORDOVA, CALIF. — Hanley Investment Group Real Estate Advisors has arranged the pre-sale of a new restaurant property at Anatolia Marketplace in Rancho Cordova, a suburb east of Sacramento. Locally based Anatolia Marketplace sold the absolute triple-net ground lease to a private 1031 exchange investor for $4.3 million. A Chipotle Mexican Grill with a drive-thru occupies the 2,325-square-foot building, which is located at 4001 Sunrise Blvd. Bill Asher and Jeff Lefko of Hanley Investment Group represented the seller and the buyer in the transaction.
PFLUGERVILLE, TEXAS — Los Angeles-based investment firm Decron Properties has acquired Citizen House Pflugerville, a 334-unit apartment community located on the northern outskirts of Austin. The garden-style property houses one- and two-bedroom units that are furnished with quartz countertops, stainless steel appliances, wood-style flooring and walk-in closets. The amenity package comprises a pool with a spa and cabanas, clubhouse with a demonstration kitchen and coffee bar, a two-level fitness center with virtual training capabilities, an outdoor entertainment lounge, package lockers and a dog park. The seller and sales price were not disclosed.
GRAPEVINE, TEXAS — Chicago-based investment firm Equity Residential has purchased Marlowe Grapevine, a 324-unit apartment community located in the northern-central part of the Dallas-Fort Worth metroplex. The property was built on 15 acres in 2023. According to Apartments.com, Marlowe Grapevine features one-, two- and three-bedroom units that range in size from 705 to 1,693 square feet. Amenities include a pool, fitness center, clubhouse, lounge, spa and a pet play/washing area. Equity Residential purchased the property from a partnership between Greystar and Carlyle Group for an undisclosed price. Drew Kile, Joey Tumminello, Michael Ware, Taylor Hill and Shelby Clark of Institutional Property Advisors (IPA), a division of Marcus & Millichap, brokered the deal.
BOERNE, TEXAS — KW Commercial has arranged the sale of Legacy at Cibolo, a 238-unit apartment complex located in the northwestern San Antonio suburb of Boerne. Built in 2020, the property offers one-, two- and three-bedroom units and amenities such as a pool, fitness center, business center, clubhouse, outdoor grilling and dining stations and access to walking trails. Greg Brownd of KW Commercial brokered the deal. The buyer and seller were not disclosed.
CANTON, TEXAS — Marcus & Millichap has brokered the sale of Eason Storage, a 229-unit self-storage facility in Canton, about 60 miles east of Dallas. The facility, which was built on 4.7 acres in 2000 and expanded in 2017, consists of 39,265 net rentable square feet and comprises 20 climate-controlled units, 208 non-climate-controlled units and one rental house. Brandon Cunningham and Brandon Karr of Marcus & Millichap represented the seller in the transaction and procured the buyer, both of which requested anonymity.
HOUSTON — Noble Corp. has signed a 110,250-square-foot office lease in West Houston. The global offshore drilling contractor is taking three floors at Building 1 at the 39-acre CityWestPlace, with occupancy slated for early 2025. Mark O’Donnell, Jim Bell and Jennifer Meehan of Savills represented the tenant in the lease negotiations. J.P. Hutcheson and Rima Soroka internally represented the owner, a partnership between Parkway and Midway.


