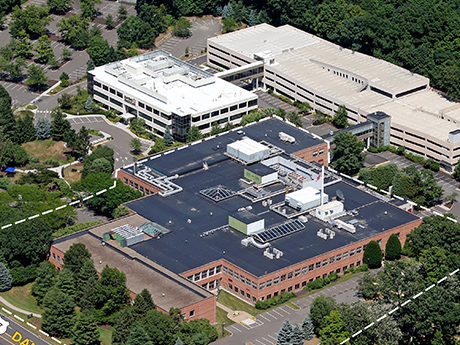DALLAS — A partnership between two developers, Dallas-based Mintwood Real Estate and New York City-based MSquared, has broken ground on Loma, a 370-unit multifamily project in the Oak Cliff area of Dallas. Approximately half (187) of the residences will be reserved as affordable housing for households earning between 50 and 80 percent of the area median income. Information on floor plans was not disclosed. Amenities will include a pool, rooftop sky lounge, sauna, coworking spaces, children’s play areas, fitness center and a dog park. WDG Architecture is designing the project, which is being developed in partnership with the Dallas Public Facility Corp. A tentative completion date was not announced.
Property Type
HOUSTON — W-Industries has signed a 241,712-square-foot industrial lease in North Houston. The provider of infrastructural engineering, automation and cybersecurity solutions will use the space within Champions Business Park to support its electrical manufacturing operations. Jason Dillee, Joseph Smith and Gregory Holmes of CBRE represented the undisclosed landlord in the lease negotiations. Wes Williams of Colliers represented W-Industries.
SAN MARCOS, TEXAS — Texas State University will undertake an 85,000-square-foot stadium renovation and expansion project. Bobcat Stadium, located on the university’s San Marcos campus, will receive a new upper-level hospitality and banquet space, as well as new exterior concourses. The project team, which includes Pfluger Architects and White Construction, will also upgrade the field house, including the addition of an 8,000-square-foot weight room and 3,000-square-foot training room. Completion is slated for next fall.
AUSTIN, TEXAS — Locally based multifamily and student housing developer LV Collective, formerly known as Lincoln Ventures, will open a 59-room hotel within its Paseo mixed-use tower in downtown Austin’s Rainey Street district. The hotel will be known as ROOST Rainey and will occupy the building’s 14th through 17th floors. ROOST Rainey, which is scheduled to open before the end of the year, will offer apartment-style rooms in studio, one-, two-, three- and four-bedroom formats. Guests will have access to Paseo’s amenities.
TOMBALL, TEXAS — SVN | J. Beard Real Estate has brokered the sale of a vacant quick-service restaurant (QSR) building in Tomball, located northeast of Houston. The building was formerly home to Krispy Kreme. Jackson Cain and Brigham Hedges of SVN | J. Beard represented the seller, Wave Crest Development, in the transaction. The buyer and future occupant, a Dairy Queen franchisee, was self-represented.
WILTON, CONN. — CBRE has negotiated the $24.7 million sale of a 221,070-square-foot office building in the southern coastal Connecticut city of Wilton. The two-story building at 50 Danbury Road is home to tenants such as AIG, ASML and Hartford Health Care. Jeff Dunne, Steve Bardsley and Travis Langer of CBRE represented the seller, a partnership that includes an entity managed by Taconic Capital Partners, in the transaction. Shawn Rosenthal and Jason Gaccione, also with CBRE, arranged acquisition financing on behalf of the buyer, Melrose Pfeiffer Holding LLC.
JERSEY CITY, N.J. — Locally based financial intermediary Cronheim Mortgage has arranged $17.8 million in financing for Old Colony Square, a 100,760-square-foot shopping center in Jersey City. Asian grocer 99 Ranch Market anchors the center, which was fully leased at the time of the loan closing. Other tenants include McDonald’s, Advance Auto Parts and Dunkin’. Brandon Szwalbenest, Andrew Stewart and Dev Morris of Cronheim arranged the fixed-rate loan through an undisclosed life insurance company on behalf of the owner, National Realty & Development Corp.
STAMFORD, CONN. — Zelco Properties, the development and acquisition arm of Charter Realty, has purchased a 153,000-square-foot shopping center in the southern coastal Connecticut city of Stamford. Whole Foods Market and Saks Off Fifth anchor the center. Zelco acquired the center along with undisclosed institutional and operating partners. The seller and sales price were not disclosed. Charter Realty will also be the leasing agent. Approximately 74,000 square feet of space remains available.
NEW YORK CITY — Moroccanoil has signed a 39,799-square-foot office lease at 1185 Avenue of the Americas in Midtown Manhattan. The cosmetics company will occupy part of the 32nd and all of the 33rd floor at the 42-story building. Deborah Van Der Heyden, Yarden Drimmer, Tamar Wartanian and Andrew Chase of Cushman & Wakefield represented the tenant in the lease negotiations. Brian Waterman, John Fanuzzi, Brent Ozarowski, David Waterman and Kevin Sullivan of Newmark represented the landlord, SL Green.
BOHEMIA, N.Y. — Uncle Giuseppe’s Marketplace has opened a 39,000-square-foot store in the Long Island community of Bohemia. The caterer and provider of Italian food and shopping experiences has backfilled a former Babies ‘R’ Us space at Sayville Plaza. Robert Delavale of Breslin Realty represented the landlord in the lease negotiations on an internal basis.



