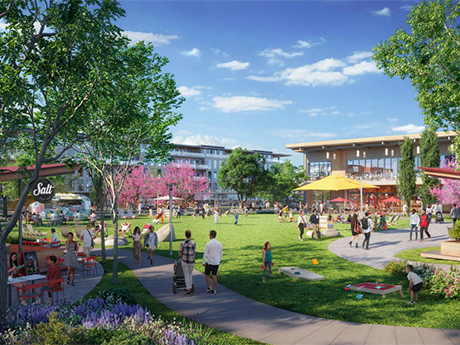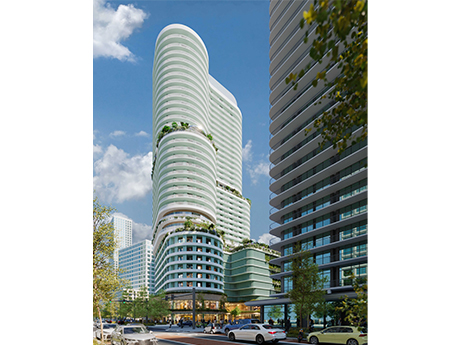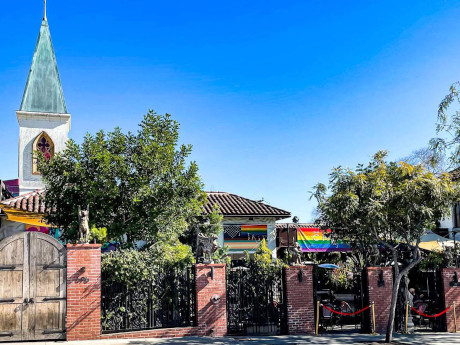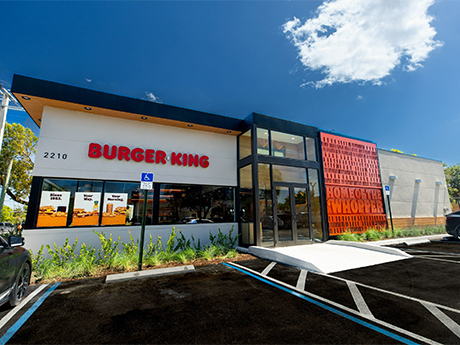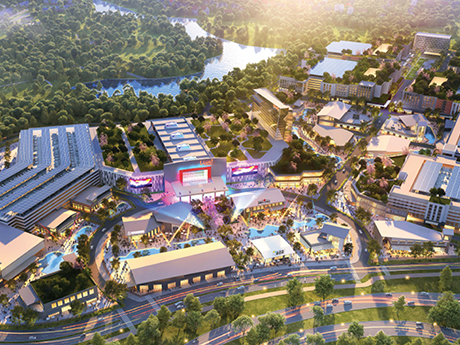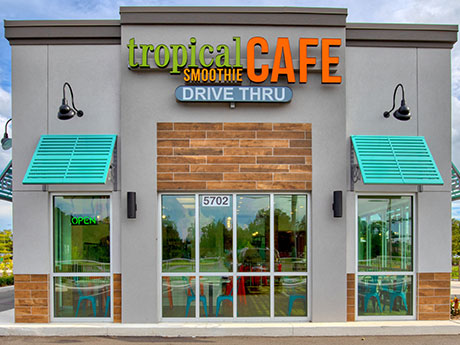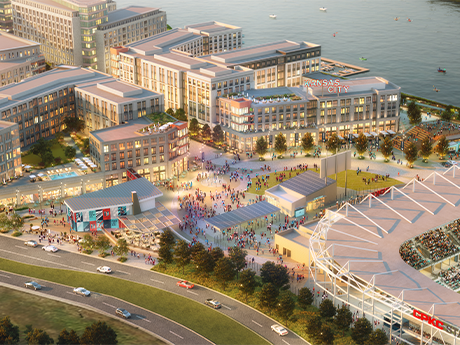MELBOURNE, FLA. — Two restaurant concepts, Eggs Up Grill and Papa John’s Pizza, have signed leases to join the roster of Post Commons, a 202,050-square-foot shopping center located at 4100 N. Wickham Road in Melbourne. The new eateries will join existing tenants including Publix, Beall’s Outlet, Burlington and Pet Supermarket. Post Commons is situated on Florida’s Space Coast near Eastern Florida State College and the Maxwell C. King Center for the Performing Arts. Flavia Kanyago of CrossMarc Services arranged the leases on behalf of the landlord, a joint venture between CrossMarc and Baltimore-based MCB Real Estate. Eggs Up Grill and Papa John’s will open their respective 3,000-square-foot and 1,200-square-foot restaurants in the fourth quarter.
Restaurant
Lionheart Capital Plans $1B Lakeside Mall Redevelopment in Sterling Heights, Michigan
by Katie Sloan
STERLING HEIGHTS, MICH. — Lionheart Capital has unveiled plans for the $1 billion mixed-use redevelopment of Lakeside Mall in the Detroit suburb of Sterling Heights. The redevelopment process will begin with the demolition of the enclosed regional mall following its closure on July 1. The new development will be anchored by a mixed-use town center and central park featuring shops, offices, coffee houses, restaurants, an area for community gatherings and events, and a two-story community center with recreational amenities including swimming pools, fitness facilities and libraries. The project is also set to include a hotel and residential space, details of which were not disclosed, as well as 30 acres of public space, parks and infrastructure. Plans include the addition of walking, biking and hiking trails that connect to local trail networks including the Iron Belle Trail, Freedom Trail and Dodge Park Trail. Groundbreaking on the town center is scheduled for late 2025. The development team includes master architect CallisonRTKL, landscape designer SWA and civil engineer Giffels Webster. A completion timeline was not disclosed. Lakeside Mall originally opened in 1976. The site spans 110 acres and the existing buildings total 1.5 million square feet. Miami-based Lionheart Capital is an investment firm …
TAMPA, FLA. — Strategic Property Partners LLC has unveiled the next phase of Water Street Tampa, the company’s $3 billion mixed-use neighborhood underway in downtown Tampa. The next phase includes three separate buildings: a residential condominium building, a build-to-suit office complex and a hospitality/entertainment destination just north of Amalie Arena, home of the NHL’s Tampa Bay Lightning. The condo tower and office buildings will be situated on an extension of Water Street Tampa that is currently under construction on East Cumberland Avenue. The third property will feature a select-service hotel, parking garage and entertainment uses, including food-and-beverage options and a live music venue. Designed by Gensler Architects with Nichols Architects acting as architect of record, the condo tower will be the tallest building within Water Street Tampa, joining other multifamily properties Asher, Cora and Heron. Designed by Kohn Pedersen Fox, the office complex will feature ground-floor retail space and will join Thousand & One as the second office component. The road and utility infrastructure work for these additions has already begun and is expected to be completed by spring 2025. Last year, Jeff Vinik, owner of the Tampa Bay Lightning, sold his stake in Strategic Property Partners to his co-developer, …
WEST HOLLYWOOD, CALIF. — Marcus & Millichap has arranged the sale of The Abbey Food & Bar and The Chapel at The Abbey, two nightspots in West Hollywood. David Cooley sold the assets to Tristan Schukraft for $27 million. Brandon Michaels and Matthew Luchs of Marcus & Millichap represented the seller and procured the buyer in the deal. The previous ownership transformed a small coffee shop into The Abbey Food & Bar became a well-known bar, restaurant and event venue, and opened its sister location, The Chapel at The Abbey. The assets are located on neighboring parcels at the signalized corner of North Robertson and Santa Monica boulevards.
GARLAND, TEXAS — Steakhouse concept Vila Brazil will open a 7,332-square-foot restaurant in the northeastern Dallas suburb of Garland. The site is a freestanding building within the Harbor Point retail center, which is shadow-anchored by Bass Pro Shops, on the shores of Lake Ray Hubbard. Greg Blandford and Jack Thomas of Weitzman represented Vila Brazil in the lease negotiations. David Zoller, also with Weitzman, represented the undisclosed landlord. The opening is slated for late summer.
MIAMI — Burger King plans to invest $300 million to modernize 1,100 U.S. restaurants by 2028, according to parent company Restaurant Brands International Inc. (NYSE: QSR). Each restaurant will be renovated in a new layout, called Sizzle, that emphasizes flexibility as well as the digital, pick-up and drive-thru experiences. In addition to the planned renovations, the investment will also cover cash incentives for top-performing operators. “We are committed to giving our guests the very best experience in all our restaurants and that includes a modern, exciting restaurant image and digital experience that exceeds their expectations,” says Tom Curtis, president of Burger King North America. “We are working in close partnership with our franchisees to transform our restaurant footprint across the country and reclaim our flame as a leader in the QSR [quick-service restaurant] industry.” The newly announced initiative, dubbed Royal Reset 2.0, is a continuation of its existing Royal Reset program announced in 2022 that included a $250 million investment in overhauling the physical real estate, tech and kitchen equipment at thousands of Burger King locations. The first Royal Reset plan was part of a $400 million campaign, called Fuel the Flame, that also included $150 million in digital and …
Bruce Smith Enterprise, Cordish Cos. Selected to Develop $1.4B Gaming and Entertainment District in Petersburg, Virginia
by John Nelson
PETERSBURG, VA. — The City of Petersburg has selected Bruce Smith Enterprise and The Cordish Cos. to co-develop a $1.4 billion gaming and entertainment district at the intersection of Wagner Road and I-95 in Petersburg, roughly 24 miles south of Richmond. The Petersburg City Council unanimously approved the joint venture partnership, which responded to a request for proposal (RFP) issued by the city as the preferred development partner on the mixed-use project. Upon completion, Live! Casino & Hotel Virginia will comprise more than 400,000 square feet of gaming, hotel and dining space, as well as 35,000 square feet of meeting and convention space; a 200-room hotel; 1,600 slot machines; 46 table games; a sportsbook; 3,000-seat entertainment venue; and eight food-and-beverage options. The property will be developed, owned and managed by an entity doing business as Petersburg Community Development Investors LLC. According to the developers, the project will create an expected 7,500 new jobs and generate $2.8 billion in economic stimulus within the first 10 years. Projections also include $504 million in tax revenues, including $240 million to the City of Petersburg; $802 million in economic benefits during construction; and $201 million in annual economic benefits each year after opening.
ATLANTA AND NEW YORK CITY — Private equity giant Blackstone has entered into a definitive merger agreement to acquire Tropical Smoothie Cafe, a franchiser of fast-casual restaurants, from Levine Leichtman Capital Partners. The deal values the Atlanta-based smoothie chain at around $2 billion, including debt, according to The Wall Street Journal. Tropical Smoothie Cafe began as a single location in Destin, Fla., in 1997. The chain has grown to more than 1,400 locations in 44 states today. The company opened more than 175 locations in 2023, 70 percent of which were opened by existing franchisees. In addition to smoothies, the company sells menu items like sandwiches, salads and bowls. In the first quarter of this year, Tropical Smoothie Cafe completed 64 franchise agreements and opened 39 new stores. Its newest airport location opened at Hartsfield-Jackson Atlanta International Airport. The launch of new menu items such as Tropic Bowls helped drive overall sales, which were above the industry average in the first quarter, according to the company. “Tropical Smoothie Cafe has had an impressive growth trajectory, consistently building on its loyal customer base as it has scaled nationwide,” says Peter Wallace, a senior managing director in Blackstone’s private equity business. “Blackstone …
SAN ANTONIO — Texas-based restaurant operator Emmer & Rye Hospitality Group has debuted Pullman Market, a 40,000-square-foot food hall within San Antonio’s Pearl District. The culinary destination features four full-service restaurants, fast-casual concepts, an artisan butcher and fishmonger program, various wine and beer selections, Texas-based produce and specialty foods, a seasonal bakery and a fresh pasta program. The four restaurants include Italian concept Fife & Farro, Mexican eatery Mezquite, fine-dining establishment Isidore and dessert bar Nicosi.
KANSAS CITY, MO. — The Kansas City Current, a professional women’s soccer team, has unveiled plans for an $800 million mixed-use project on the Missouri riverfront in downtown Kansas City. The development follows completion of CPKC Stadium, a women’s soccer stadium that seats 11,500 people, in March. According to the project team, the $120 million venue is the first soccer stadium to be designed and built exclusively for women. Partners for the mixed-use project include Palmer Square Capital Management, Marquee Development and the Port Authority of Kansas City. The stadium will anchor the mixed-use district, along with Berkley Riverfront Park and the Missouri riverfront. The development will feature hundreds of multifamily units, food and beverage offerings, and new public recreational spaces such as a new town square and a riverfront promenade. The public areas will be programmed with family-friendly events like movie nights, food festivals, fitness classes and live music. Additionally, 10 percent of all residential units across all phases of the project will be set aside for tenants earning up to 50 percent of the area median income. “Kansas City was founded at the confluence of the Missouri and Kansas Rivers,” says Angie Long, co-founder and co-owner of the KC Current. “With the …



