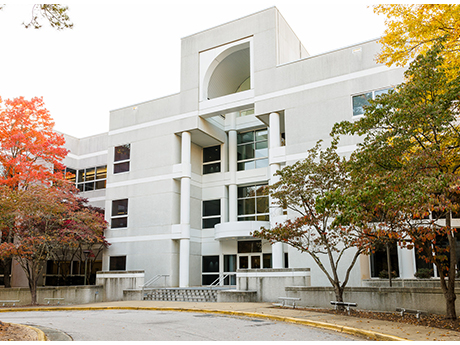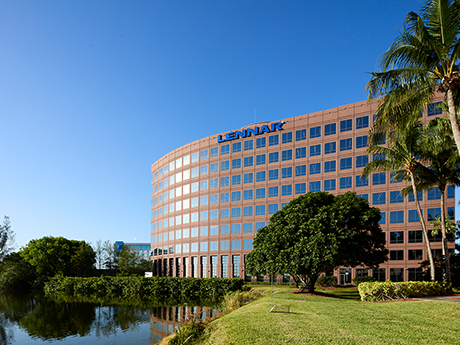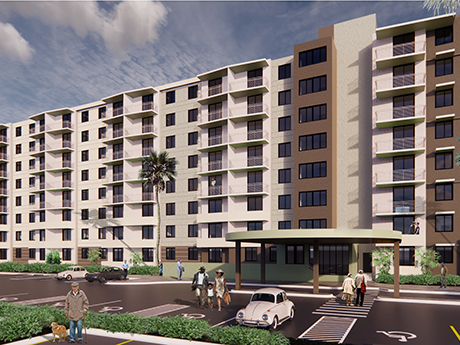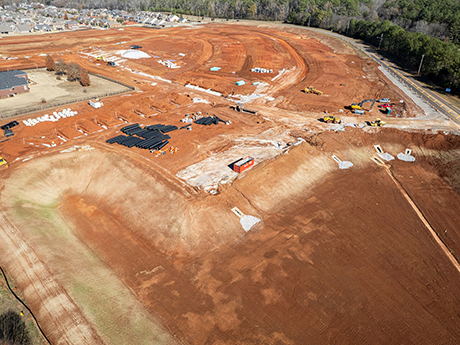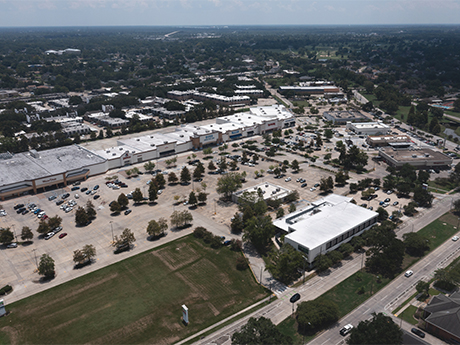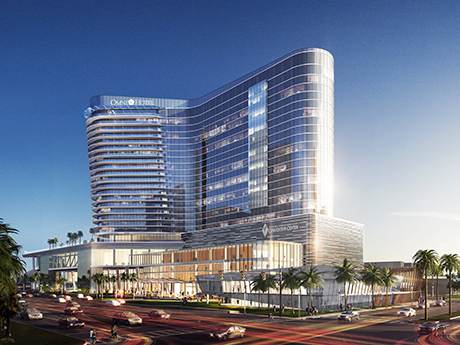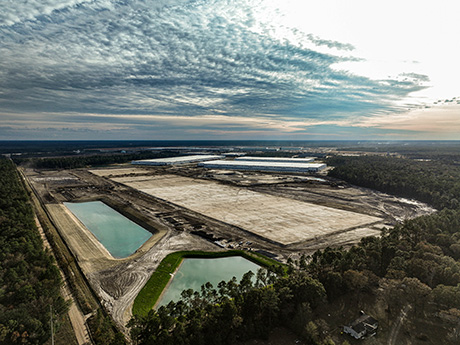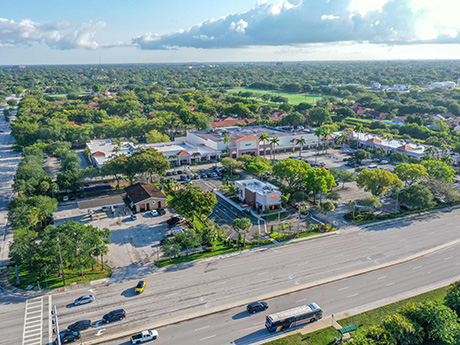DURHAM, N.C. — IBM Corp. (NYSE: IBM) has sold a portion of the IBM 500 Campus in Durham, a city near Raleigh. The Armonk, New York-based computer hardware giant sold the property in a sale-leaseback deal. The price was not disclosed, but the Triad Business Journal reports it traded for $66 million. Located at 4205 S. Miami Blvd., the four-building property spans 774,000 square feet and is 100 percent leased to IBM. No plans were announced, but multiple media outlets report that the property is suited for future mixed-use redevelopment opportunities. The IBM 500 Campus sits on 146 acres next to Research Triangle Park (RTP), the largest research park in the United States. RTP is a district in the Raleigh-Durham metropolitan area that houses 375 private companies in technology and life sciences sectors who can draw talent from three established research universities: Duke University, University of North Carolina at Chapel Hill and North Carolina State University. IBM has had a presence in the RTP since the mid-1960s. Hines Global Income Trust Inc., a REIT managed by Houston-based Hines, purchased the IBM 500 facilities and leased them back to IBM. In addition to this acquisition, the firm is a partner developer on …
Southeast
KeyBank Secures $77.5M Refinancing for Ocean Walk Apartment Community in Key West, Florida
by John Nelson
KEY WEST, FLA. — KeyBank Real Estate Capital has secured a $77.5 million Fannie Mae non-recourse loan for the refinancing of Ocean Walk, an apartment community located in Key West. Built in 1991 and renovated in 2016, the property comprises 297 units across two buildings situated on 17 acres. Amenities at the community include a clubhouse, swimming pool, tennis courts and a basketball court. Caleb Marten and Chris Neil of KeyBank arranged the financing on behalf of the borrower, Passco Cos., which acquired the community in 2017 for $101.5 million. The 10-year loan features a seven-year interest-only period and will amortize on a 30-year schedule.
MIAMI — CBRE has brokered the $68 million sale of 5505 Waterford, an office building located in the Waterford Business District of Miami. The property totals 213,182 square feet and recently underwent a renovation that includes a new grand lobby, tenant lounge, 5,000-square-foot fitness center and the addition of a new level to the parking structure. Christian Lee, Sean Kelly, Amy Julian, Andrew Chilgren, Marcos Minaya, Tom Rappa, James Carr and Matthew Lee of CBRE represented the undisclosed seller in the transaction. The buyer was also not disclosed.
GTIS, Collett Industrial Acquire 107-Acre Development Site in Cherokee County, South Carolina
by John Nelson
CHEROKEE COUNTY, S.C. — A joint venture between GTIS Partners and Collett Industrial has acquired a 107-acre site located on Tribal Road in Cherokee County, midway between Charlotte and Greenville, S.C. Plans for the site include the development of 850,000 to 930,000 square feet of industrial warehouse space across two phases. Phase I will comprise a 200,000- to 225,000-square-foot rear-load building, and Phase II will include either a single 510,000-square-foot cross-dock building or two rear-load buildings totaling roughly 423,000 square feet. GTIS and Collett also plan to widen and implement improvements to a portion of Tribal Road. Construction is scheduled to begin in February 2024.
T.D. Jakes, New Urban to Develop Two Affordable Housing Communities in South Florida Totaling 350 Units
by John Nelson
HALLANDALE BEACH AND MIAMI GARDENS, FLA. — T.D. Jakes Real Estate Ventures (TDJREV) and New Urban Development will build two affordable housing communities in South Florida. Located in Hallandale Beach, the first property will comprise 200 mixed-income multifamily units on five acres. The groundbreaking is scheduled for the first quarter of 2024. The second community will be located in Miami Gardens, adjacent to the Miami Gardens Senior Family Center. Upon completion, the development will feature 150 affordable senior living units on seven acres. Amenities will include a clubhouse and walking trails. A timeline for the project was not disclosed.
HUNTSVILLE, ALA. — General contractor Jim Chapman Construction Group (JCCG) has broken ground on Nestledown Farm, a build-to-rent (BTR) residential community in Huntsville. Upon completion, the development will feature 201 attached townhomes in two- and three-bedroom layouts ranging from 1,020 to 1,466 square feet. Amenities at the community will include a 4,000-square-foot clubhouse, swimming pool, fitness center, dog park, illuminated sidewalks, gated entrance and 24-hour emergency maintenance services. Move-ins are scheduled to begin in fall 2024.
The New Orleans retail market is in a state of flux like other markets across the country. The retail experience is changing for the end user, with an increase in online shopping, “try before you buy” customers and quicker walkthroughs. Retailers are left in an odd position, caught between experiential interactions with customers and trying to have them remember to purchase later at home. While the retail market is changing, the Greater New Orleans area is different due to the scarcity of space available for new construction and a stable flow of stores closing or relocating. Our market creates a streamlined experience where consumers have “retail corners” they can visit to shop — such as downtown New Orleans, especially the iconic streets of Canal and Magazine — but also the suburbs that include Metairie, Elmwood and the Westbank. With the concentrated shopping setup of the market, customers can shop more efficiently, and retail investors see the New Orleans market as a more demanding and creative place to build and open stores. Submarket by submarket The retail customer in New Orleans detests spending unneeded time in the car, so when customers can shop locally, get what they need and get it …
Balfour Beatty Tops Out Phase II of $1B Convention Center, Hotel Project in Fort Lauderdale
by John Nelson
FORT LAUDERDALE, FLA. — Balfour Beatty has completed the vertical construction of the second phase of a $1 billion project to expand the Greater Fort Lauderdale/Broward County Convention Center in Fort Lauderdale. In addition to the 400,000-square-foot East Expansion Building, the phase includes the development of the 29-story, 801-room Omni Fort Lauderdale hotel. Upon completion, the East Expansion Building will comprise ballrooms, exhibit space and a kitchen to service the 1.5 million-square-foot convention center. Amenities at the hotel will include additional meeting and ballroom space, restaurants and a rooftop bar. Balfour Beatty is completing construction on behalf of the developer, Matthews Southwest. The project team also includes Nunzio Marc DeSantis Architects and Fentress Architects. Completion of the second phase is scheduled for late 2025.
VanTrust Underway on 2 MSF Industrial Build-to-Suit Facility for Burlington Near Savannah
by John Nelson
ELLABELL, GA. — VanTrust Real Estate is underway on the development of a 2 million-square-foot building within the 515-acre Interstate West industrial park in Ellabell, roughly 30 miles outside Savannah. Burlington Stores Inc. will occupy the build-to-suit property. Dubbed Building D, this marks the fourth and final project at the park, construction of which began in 2021. Buildings A and B span 637,868 and 992,000 square feet, respectively. Building C totals 1.2 million square feet and is leased to The Webstaurant Store Inc. Completion of Building D is scheduled for May 2025. Evans General Contractor is constructing the building, and Pieper O’Brien Herr is the architect. Danny Chase and David Sink of Colliers represented VanTrust in the lease negotiations. Chris Tomasulo and Bennett Rudder of JLL represented Burlington.
CRC Sells Cypress Run Marketplace Shopping Center in Coral Springs, Florida for $23.3M
by John Nelson
CORAL SPRINGS, FLA. — Continental Realty Corp. (CRC) has sold Cypress Run Marketplace, an 87,000-square foot retail center located at 10599 W. Atlantic Blvd. in Coral Springs, a city in South Florida’s Broward County. The Q.V.H. Corp. acquired the property for $23.3 million. Walmart Neighborhood Market anchors the center, which was constructed in 1989. Popeye’s Louisiana Kitchen recently signed a 15-year lease at the center, bringing the property to full occupancy. CRC originally acquired Cypress Run Marketplace in 2015 for $13.6 million and executed more than 17,000 square feet of leases during its ownership. Dennis Carson, Sriram Rajan and Casey Rosen of CBRE represented CRC in the transaction.


