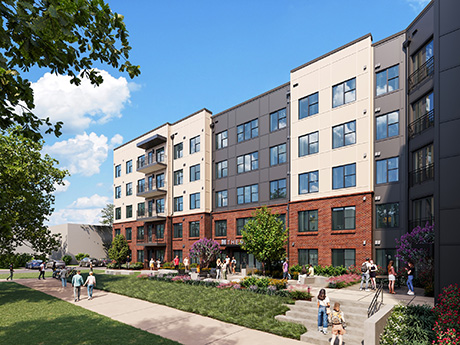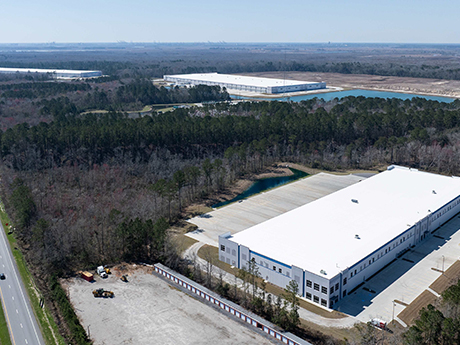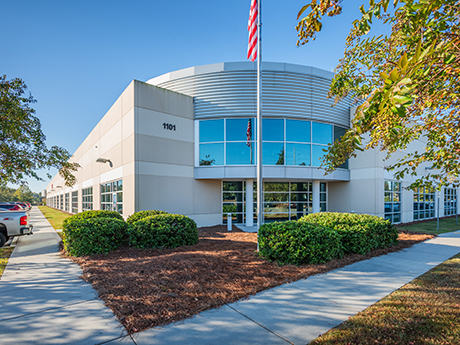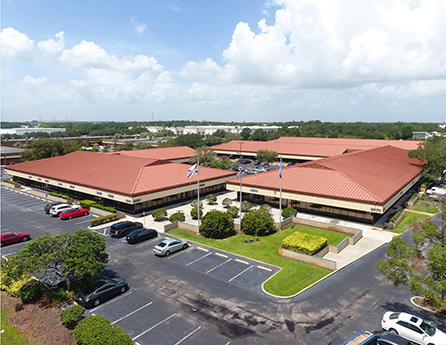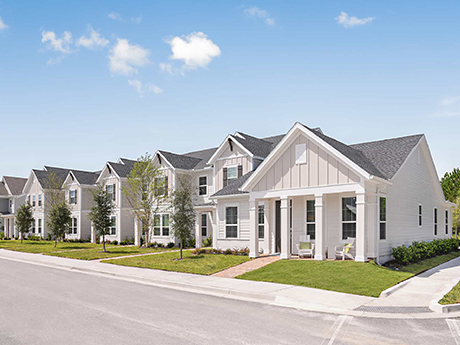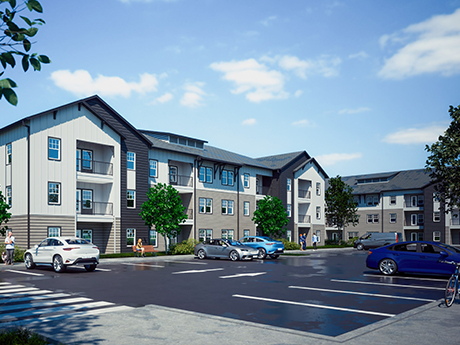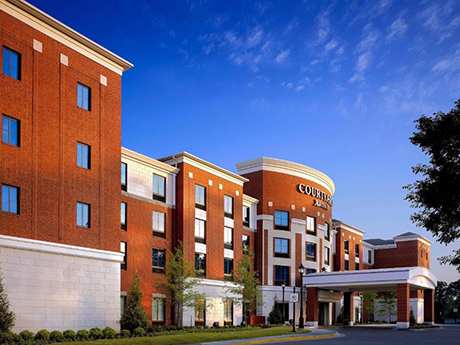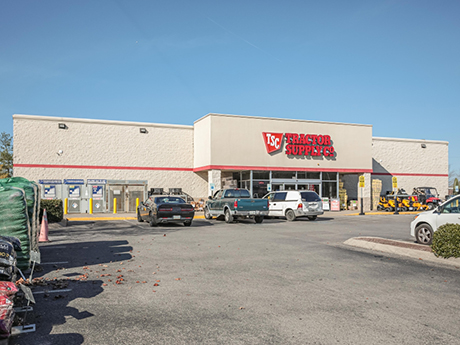TAMPA, FLA. — Alliance Residential Co. has opened Broadstone Marina Bay, a 325-unit luxury apartment complex located near Tampa International Airport. The project team includes MSA Architects (project architect), Rhett Roy (landscape architect), KDS Interiors (interior designer) and Halff Associates (engineer). Broadstone Marina Bay offers studio, one- and two-bedroom apartments, as well as three-bedroom townhomes with private garage parking, ranging in size from 593 square feet to 1,564 square feet, according to Apartments.com. Additionally, the property will include The Watercolor Collection — a limited number of high-floor apartments offering bay views and waterfront townhomes set within a private neighborhood-style enclave, along with a private pet spa and gated pet park. Amenities at the complex include The Club at Broadstone Marina Bay, a clubhouse with a bayfront saltwater swimming pool with cabanas, rooftop lounge with views of Tampa Bay, waterfront putting green, yoga lawn, bocce ball courts, business lounge with private office studios, media lounge and a fitness center with yoga and boxing studios. The Club will also offer a fully equipped multimedia production space designed for resident music, video and podcast creation.
Southeast
Landmark, Manulife Investment Complete 860-Bed Student Housing Development Near Florida State University
by Abby Cox
TALLAHASSEE, FLA. — A joint venture between Landmark Properties and Manulife Investment Management has completed The Mark Tallahassee, an 860-bed student housing development near the Florida State University (FSU) campus in Tallahassee. The development team for the project included Dwell Design and Landmark Construction. Located at 675 W. Lafayette St., the development comprises three mid-rise buildings offering 202 fully furnished units ranging in configurations from studio to six-bedrooms. The property also offers VIP penthouse-style units with upgraded technology and appliance packages, as well as oversized common rooms with pool tables. Amenities include an 8,900-square-foot rooftop clubhouse with a pool and sun shelf overlooking the Doak S. Campbell football stadium; a fitness center with a cold plunge and sauna; 24-hour study lounge; gathering space with a grilling station; fire pits and a Jumbotron; and an additional outdoor fitness center. The Mark Tallahassee was fully leased ahead of FSU’s 2025-2026 academic year.
JLL Secures $115M Financing for Three Distribution Centers in Hardeeville, South Carolina
by Abby Cox
HARDEEVILLE, S.C. — JLL Capital Markets has secured $115 million in financing for three industrial buildings located within RiverPort Commerce Park in Hardeeville, roughly 10 miles from the Port of Savannah. The portfolio, which comprises Riverport buildings 5, 6 and 7, totals roughly 1.3 million square feet. Bobby Norwood, Mark Sixour, Kelsey Bawcombe and Austin Smith of JLL arranged the loan on behalf of the borrowers, North Signal Capital and EJF Capital LLC. Synovus and City National Bank provided the loan. RiverPort 5 spans 130,436 square feet and features a rear-load configuration, 34 dock-high doors and 32-foot clear heights. RiverPort 6 encompasses 402,491 square feet in a front-load design with 94 dock-high doors and 36-foot clear heights. The largest facility, RiverPort 7, spans 791,259 square feet in a cross-dock configuration with 154 dock-high doors and 36-foot clear heights. The three-building portfolio is currently 87 percent leased to various tenants such as logistics providers, consumer products distributors and security system manufacturers.
CBRE Arranges $48M Sale of Remount Office and Industrial Park in North Charleston, South Carolina
by Abby Cox
NORTH CHARLESTON, S.C. — CBRE has arranged the sale of Remount I & II, a 305,114-square-foot office and industrial park located in North Charleston. Accordia Real Estate purchased the master-planned property for $48 million. Patrick Gildea, Matt Smith, Robert Hardaway, Charlie Carmody, Chip Shealy and Will Yowell of CBRE, along with Jay O’Meara, Justin Parsonnet and Ryan Reethof of Newmark, represented the sellers, Accesso Partners and Partners Group. Matthew Pizzolato and Josh Stein, also with CBRE, arranged an undisclosed amount of acquisition financing through CIBC and a joint venture equity partnership with an unnamed institutional partner. Situated on roughly 26 acres near Charleston International Airport, Remount I & II is a two-building, dual flex property that fronts the Cooper River. The industrial park is currently 90 percent leased to seven tenants and features steel-frame and concrete tilt-up wall construction, 18-foot clear heights, six dock slips, 13 drive-in doors and 240-foot truck courts. The layout also includes flexible floor plates designed to support a range of tenant sizes and operational needs.
TAMPA, FLA. — Institutional Property Advisors (IPA), a division of Marcus & Millichap, has brokered the $17.6 million sale of Park at Bay Plaza, a 186,239-square-foot office campus located in east Tampa. Constructed between 1974 and 1985, Park at Bay Plaza sits on 13 acres. The office complex, which includes 65 office suites across the seven-building campus, was 85 percent leased at the time of sale to medical, corporate and logistics tenants. Offices at the property range in size from 379 square feet to 9,348 square feet. Douglas Mandel of IPA, along with Zach Levine and James Defusto of Marcus & Millichap, represented the seller, Tavaco Properties, and procured the buyer, Albany Road Real Estate Partners, in the transaction.
POOLER, GA. — JLL Capital Markets has arranged a $38.7 million loan for the refinancing of Clear Lake Reserve, a 199-unit townhome community located in Pooler, a western suburb of Savannah. Chris Drew, Matthew Putterman and Kenny Cutler of JLL’s Debt Advisory team arranged the loan on behalf of the borrower, 360 Communities, an affiliate of Freehold Capital Management, and Rockpoint, a Boston-based real estate private equity firm. Western Alliance Bank provided the three-year, floating-rate loan . Situated near the Savannah Hilton Head International Airport and the Port of Savannah, Clear Lake Reserve spans approximately 50 acres. The community will feature 83 three-bedroom townhomes and 113 four-bedroom townhomes ranging in size from 1,385 square feet to 2,010 square feet. Each townhome will include an attached two-car garage, private driveway and a covered outdoor porch. Amenities at the complex will include a resort-style swimming pool, fitness center, basketball and pickleball courts, clubroom, brick firepit, dog park, putting green, playground, grilling stations, dedicated guest and amenity parking areas, as well as a dock overlooking a community pond. 360 Communities and Rockpoint have structured the development with an unnamed, publicly traded homebuilder performing vertical construction at Clear Lake Reserve.
R.H. Ledbetter Receives $15M Equity Investment for Attainable Housing Community in Metro Atlanta
by Abby Cox
CARROLLTON, GA. — R.H. Ledbetter Properties has received a $15 million equity investment through American South Capital Partners’ (ASCP) real estate fund II to develop a 236-unit, attainable multifamily community in Carrollton, a western suburb of Atlanta. ASCP, a joint venture of SDS Capital Group and Vintage Realty Co., provides equity financing for real estate sponsors with projects located in 10 Southern states. Dubbed Carrollton Flats, the $49 million complex will feature one-, two- and three-bedroom apartments. Amenities will include a resort-style swimming pool, community clubhouse, 24-hour fitness center, grilling stations, pet park and green space. Upon completion of Carrollton Flats, which is anticipated for the second half of 2027, rental rates at the property will remain attainable for middle-income individuals and families of the area workforce.
FORT LAUDERDALE, FLA. — GFO Investments and InSite Group, in partnership with Atlas Real Estate and Prime Finance, have acquired The Galleria at Fort Lauderdale, with plans to redevelop the 800,000-square-foot mall. Robert Given, Brad Capas and Casey Rosen of CBRE represented the seller, Keystone-Florida Holding Corp., in the transaction. The sales price was not disclosed. GFO and InSite Group will oversee redevelopment efforts, while Sandeep Mathrani of Atlas Hill Real Estate will lead leasing at the property. Galleria Mall, an underperforming, super-regional shopping center, will be reimagined into a community-focused destination. Detailed plans for the redevelopment will be released in the coming months. Keystone-Florida Holding Corp. originally listed the mall for sale in 2023, which was only 67 percent occupied after losing tenants such as Lord & Taylor, SAKS Fifth Avenue and Neiman Marcus, according to South Florida Business Journal. Current tenants include Aldo Shoes, Apple, Blue Martini, H&M, Macy’s, Michael Kors, P.F. Chang’s, the Capital Grille and Zales.
Hunter Hotel Advisors Facilitates Sale of 131-Room Courtyard by Marriott Hotel in Collierville, Tennessee
by Abby Cox
COLLIERVILLE, TENN. — Hunter Hotel Advisors has negotiated the sale of the 131-room Courtyard by Marriott Memphis Collierville hotel located within the Carriage Crossing lifestyle shopping center in Collierville. Tim Osborne and Adeel Amin of Hunter facilitated the transaction and secured a $8.7 million bridge loan on behalf of the buyer, a Texas-based investor. The seller was an entity doing business as Southern Hospitality LLC. Situated near the FedEx World Technology Center, the four-story hotel includes 1,624 square feet of meeting space, an indoor swimming pool, fitness center and a full-service restaurant called The Bistro.
Boulder Group Brokers $2.9M Sale of Retail Property Near Nashville Leased to Tractor Supply
by Abby Cox
SMYRNA, TENN. — The Boulder Group has brokered the $2.9 million sale of an 18,750-square-foot, single-tenant retail property in Smyrna leased to Tractor Supply. Located along U.S. Highway 41, Tractor Supply has operated at the site since 1999 and recently signed a 10-year lease extension. Randy Blankstein and Jimmy Goodman of The Boulder Group represented the buyer, a high-net-worth family engaging in estate planning, in the transaction. Andrew Ragsdale of Colliers represented the undisclosed seller. Founded in 1938, Tractor Supply operates more than 2,300 stores across 49 states.



