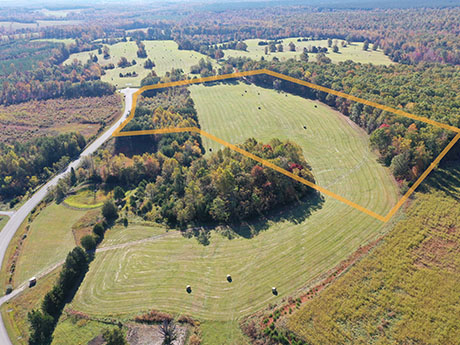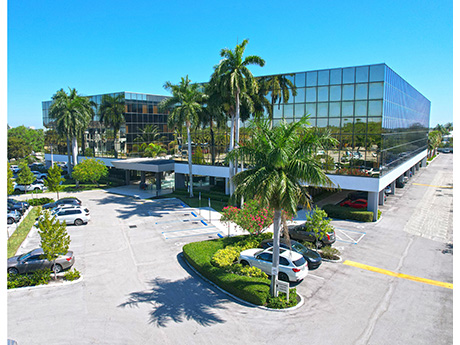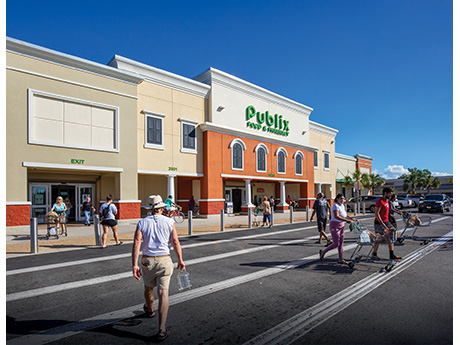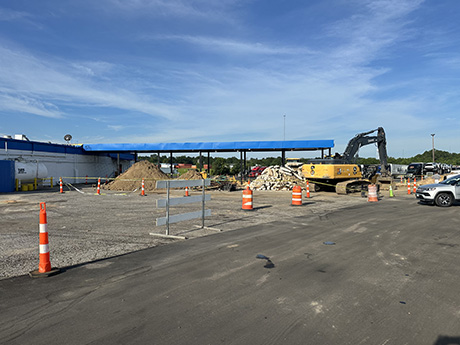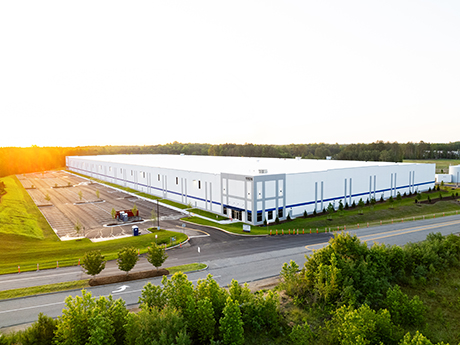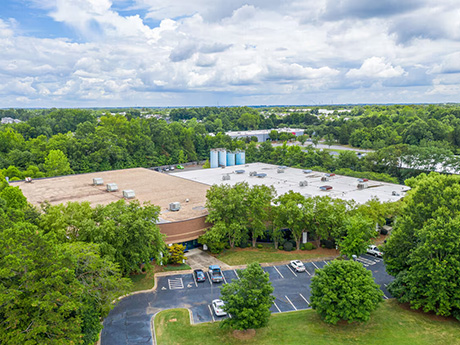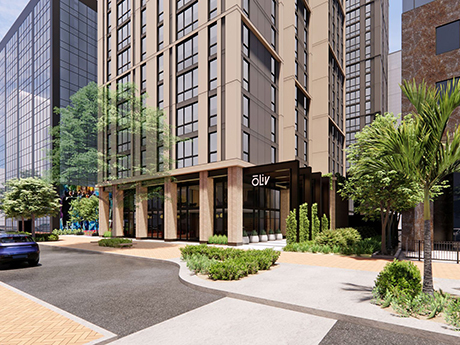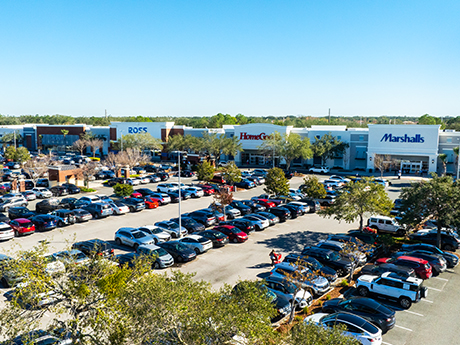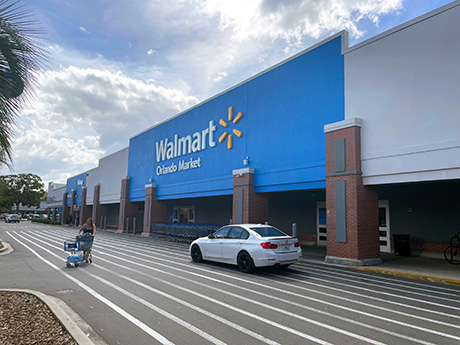RUSTBURG, VA. — Locally based Blue Ridge Beverage Co., a full-service wholesale beverage distributor, will move its Lynchburg division of operations to Campbell County in Rustburg with the construction of an 80,000-square-foot industrial facility. The building will house the division’s operations, sales, delivery, product inventory and administrative offices on more than 14 acres at Seneca Commerce Park, a 145,000-square-foot industrial property currently under development. The company will transfer its existing workforce from Lynchburg to the new Rustburg location.
Southeast
The Memphis industrial market stands at a pivotal juncture in mid-2025, navigating temporary headwinds while maintaining the fundamental strengths that have established it as one of the Southeast’s premier logistics hubs. Despite recent challenges from global trade uncertainties and tariff negotiations impacting project timelines, the market’s long-term outlook remains positive with a foundation built on unparalleled logistics infrastructure and strategic advantages. Global logistics advantage Memphis stands as the ultimate global logistics hub, with unrivaled multimodal infrastructure creating competitive advantages few markets can match. The “FedEx effect” remains one of Memphis’ most significant economic drivers. This powerful multiplier — named for the company’s massive impact on the regional economy — has transformed Memphis into a critical node in global supply chains. With its World Hub at Memphis International Airport, FedEx connects businesses to hundreds of countries across multiple continents, processing millions of shipments while employing thousands across the region. Recent initiatives, including Network 2.0, One FedEx and the new Automated Sorting Facility at the World Hub, represent strategic investments in efficiency and integration that are likely to boost the Memphis industrial real estate market. Additionally, Memphis International Airport ranks among the busiest cargo airports in the Western Hemisphere and the second …
BOCA RATON, FLA. — Institutional Property Advisors (IPA), a division of Marcus & Millichap, has facilitated the $31.4 million sale of 1200 Corporate Place, a 137,021-square-foot, Class A office property in Boca Raton. Situated at the intersection of Glades Road and Federal Highway/U.S. Route 1, the property was originally built in 1984 and renovated in 2024 with improvements such as a modernized lobby with water feature upgrades, full parking lot resurfacing and new landscaping. The building, which sits on more than five acres, also includes a four-story central atrium lobby, two-story parking garage and a full-service café for tenants and visitors. The building was 84 percent leased at the time of sale. Douglas Mandel of IPA, along with Zach Levine and Cody Hershey of Marcus & Millichap, represented the seller, Keystone
Joint Venture Acquires Disston Plaza Shopping Center in St. Petersburg, Florida for $31.4M
by Abby Cox
ST. PETERSBURG, FLA. — A joint venture between AEW Capital Management, Mack Real Estate Group (MREG) and Soundwater Properties (SWP) has acquired Disston Plaza, a 129,150-square-foot shopping center located in St. Petersburg. The sales price was $31.4 million, according to the Tampa Bay Business Journal. This transaction marks the second acquisition for the newly formed joint venture, which targets grocery-anchored retail centers in East Coast markets with purchase prices between $10 million and $50 million. Danny Finkle and Jorge Portela of JLL represented the undisclosed seller in the transaction. Publix anchors Disston Plaza, which features a mix of additional tenants including Bealls Outlet, Dollar Tree, Pet Supermarket and The UPS Store. Built in 1954, the center sits on roughly 12 acres.
Forman Capital Provides $20M Construction Loan for Redevelopment, Completion of Retail Travel Center Near Mobile, Alabama
by Abby Cox
ROBERTSDALE, ALA. — Forman Capital has provided a $20 million construction bridge loan to LV Petroleum, the largest owner and operator of TA Travel Center franchises in the United States, for the redevelopment and completion of a retail travel plaza at 27801 County Road 64 in Robertsdale. Formerly the Oasis Travel Center, the property has already been converted into a TA Travel Center with all facilities operating, except for diesel fuel sales. Situated about 27 miles east of Mobile, the 51-acre site features 26,797 square feet of retail space, including Subway and Sbarro restaurants, eight gas pumps, five diesel pumps, four diesel emission fluid pumps and parking for 100 vehicles and 220 semi-trucks. Brett Forman, Ben Jacobson, Scott Mehlman, Ty Regnier and Cam Fleury of Forman Capital internally represented the firm in the transaction. LV Petroleum operates more than 40 convenience stores and travel centers throughout the country.
RUTHER GLEN, VA. — Lingerfelt and The Davis Cos. have signed a 152,491-square-foot lease with design-build and systems integration firm M.C. Dean at Carmel Church Business Center in Ruther Glen, roughly 30 miles north of Richmond. The new lease will allow M.C. Dean to expand its production capacity, shifting more space away from onsite storage to meet the growing demand for its mission-critical products. Modular Mission Critical, M.C. Dean’s 585-acre manufacturing campus one mile northeast of Carmel Church Business Center, will serve as the hub for customizable, tested and secure modular products. Jake Servinsky and Jimmy Appich of JLL represented M.C. Dean. Graham Stoneburner and Mark Douglas of Cushman & Wakefield | Thalhimer represented ownership in the lease negotiations. Caramel Church Business Center, a 325,500-square-foot warehouse, was completed in 2024 through a joint venture between Lingerfelt and Boston-based Davis. ARCO Design/Build developed the facility.
CHARLOTTE, N.C. — Atlanta Property Group (APG) has purchased 5416 Wyoming Ave., an 80,000-square-foot infill distribution building in Charlotte. Situated in the Westinghouse industrial submarket, the facility was originally constructed in 1998 and features 18 to 21-foot clear heights, a 150-foot truck court, dock-high doors, full-building HVAC and heavy power. The facility was fully leased at the time of sale and marks APG’s second industrial acquisition in Charlotte. APG plans to invest $150 million of committed funds into existing distribution properties in the Atlanta, Charlotte, Greenville, Savannah, Nashville, Raleigh and Central Florida markets by the end of 2025.
Core Spaces to Break Ground on 2,350-Bed Mixed-Use Development Near University of South Carolina
by John Nelson
COLUMBIA, S.C. — Core Spaces is set to break ground on ōLiv Columbia, a 2,350-bed mixed-use development located at 1401 Main St. near the University of South Carolina campus in Columbia. The project will include two towers: one 27-story building offering market-rate apartments and a 22-story student housing tower. The property will also feature a 1,600-space parking garage and retail space on the ground level. Construction is expected to begin this fall with completion scheduled for summer 2028. The development team includes Juneau Construction Co. and Dwell Design Studios.
WINTER GARDEN, FLA. — CBRE has brokered the sale of Winter Garden Village, a 629,326-square-foot shopping center located at 3251 Daniels Road in Winter Garden, a western suburb of Orlando. Dennis Carson, Casey Rosen, Michael Etemad and Sriram Rajan of CBRE represented the seller, Beachwood, Ohio-based SITE Centers Corp., in the transaction. The buyer and sales price were not disclosed, but Orlando Business Journal reports that an affiliate of New York City-based RREEF Property Trust purchased the center for $165 million. Curbline Properties Corp., an affiliate of SITE Centers, retained 130,563 square feet of single- and multi-tenant outparcels at Winter Garden Village. The power retail center was 89 percent leased at the time of sale to tenants including Bealls, Best Buy, Burlington, Marshalls/Homegoods, Ross Dress for Less and Ulta Beauty.
ORLANDO, FLA. — Colliers has negotiated the sale of the Shoppes at South Semoran, a 103,830-square-foot retail center located in Orlando, six miles directly north of Orlando International Airport. Originally built in 1986, the property was renovated in 2013 with façade enhancements, as well as signage and parking lot improvements. Walmart Neighborhood Market anchors the property, which was 99 percent leased at the time of sale. Additional tenants include Dollar Tree, Wendy’s and Suncoast Credit Union. Brad Peterson and Whitaker Leonhardt of Colliers represented the seller, an affiliate of Core Investment Properties Fund, in the transaction. The buyer was an affiliate of Newport Capital Partners. Ben Greazel, also with Colliers, arranged acquisition financing through Ameris Bank. The sales price and loan amount were not disclosed.


