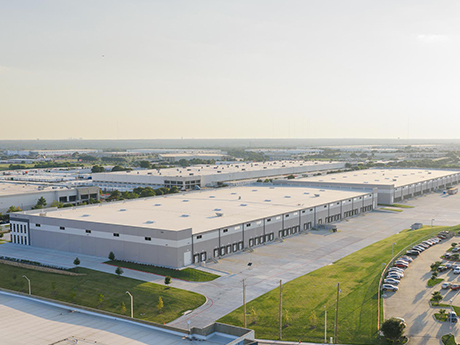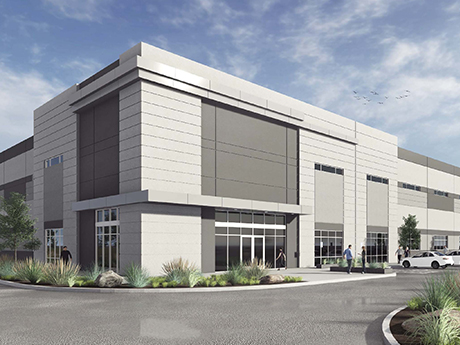DALLAS — Developer IAC Properties has completed an approximately 435,000-square-foot speculative industrial project in South Dallas. IAC Beckleymeade is a two-building development that sits on a 28.2-acre site. The buildings total 234,900 and 199,800 square feet and include 81 dock doors and 5,500 square feet of office space. Azimuth Architecture designed the project, and Krusinski Construction Co. served as the general contractor. Construction began last summer.
Texas
MCKINNEY, TEXAS — A partnership between Outrigger Industrial and Boston-based Longpoint Partners has sold a 304,576-square-foot industrial building in McKinney, located north of Dallas. The building at 400 Harry McKillop Blvd., which is known as M-75 Commerce Center, was completed in 2024 and was fully leased to a single tenant at the time of sale. Building features include 36-foot clear heights, a cross-dock configuration and climate-controlled space. The buyer and sales price were not disclosed.
SUGAR LAND, TEXAS — Applied Optoelectronics Inc. (NASDAQ: AAOI), a provider of advanced optical and hybrid fiber coax networking products, will open a 210,000-square-foot manufacturing facility in Sugar Land, a southwestern suburb of Houston. The initiative represents a capital investment of about $150 million and is expected to add about 500 new jobs to the local economy over the next five years. The facility is expected to be operational by summer 2026.
HOUSTON — Cushman & Wakefield has brokered the sale of Chisholm Trail Business Center, a two-building, 86,904-square-foot industrial property in North Houston. The rear-load buildings feature 18-foot clear heights and a mix of dock-high, semi-dock and ramp-access doors. Jim Carpenter, Jud Clements, Robby Rieke, Emily Brandt, David Munson and Trevor Berry of Cushman & Wakefield represented the undisclosed seller in the transaction. The buyer was Entrada Partners. The property was 86 percent leased at the time of sale.
HOUSTON — Norton Rose Fulbright has signed a 21,000-square-foot office lease expansion in downtown Houston. The global law firm relocated its corporate headquarters to the 28-story namesake building at 1550 Lamar St. last summer, occupying floors 20 through 26. The expansion encompasses an additional full floor and brings Norton Rose Fulbright’s total footprint at the building to 139,000 square feet and the building’s occupancy rate to 70 percent. Skanska owns the property.
LAS VEGAS — For the second consecutive year, Dallas-Fort Worth (DFW) has claimed the top spot in the rankings of markets to watch in terms of overall real estate prospects, according to the Emerging Trends in Real Estate 2026 report, which is jointly produced every year by the Urban Land Institute (ULI) and accounting firm PwC. Houston came in at No. 5 on the list after securing the third-place ranking in 2025. For the second straight year, Austin failed to crack the Top 10. In explaining the top ranking, ULI and PwC cited familiar talking points, such as DFW’s business-friendly community and leadership, the metroplex’s accessibility and relatively affordable cost of living. Although burdened by a high overall office vacancy rate, DFW remains a national leader in office-to-multifamily conversion projects and has seen resurgent absorption within the Class A segment of the office market, the report noted. Dallas proper is also emerging as a regional financial hub, as evidenced by “the pending launch of the Texas Stock Exchange in downtown Dallas, along with local expansions of the New York Stock Exchange and NASDAQ.” The real estate community remains bullish on Houston due to the exceptional population growth throughout Harris County …
MCKINNEY, TEXAS — Kansas City-based developer VanTrust Real Estate will develop a 511,202-square-foot industrial project in McKinney, located north of Dallas. The project represents Phase I of a larger, 42-acre development known as 121 Commerce Park. Phase I will consist of two buildings that will span 241,561 and 269,641 square feet. Project partners include Evans General Contractors, architect GSR Andrade, civil engineer Kimley-Horn and leasing agent JLL. Construction of Phase I is expected to begin in the second quarter of 2026 and to last about a year.
AUSTIN, TEXAS — Karlin Real Estate has acquired Echo, a 274-unit apartment building located just outside of downtown Austin. Echo offers one- and two-bedroom units that according to Apartments.com range in size from 569 to 1,083 square feet. Amenities include a pool, fitness center, business center, café, outdoor lounge, grilling stations and pet facilities. Patton Jones, Andrew Dickson, Brian O’Boyle Jr. and Brian Murphy of Newmark represented the undisclosed seller in the transaction. Jonathan Firestone, Blake Thompson and Travis Bailey, also with Newmark, arranged acquisition financing on behalf of Karlin.
FREDERICKSBURG, TEXAS — CooperWynn Capital, a Utah-based capital markets advisory firm, has arranged a fixed-rate loan of an undisclosed amount for the refinancing of the 103-room Fredericksburg Inn & Suites in Central Texas. Amenities include complimentary breakfast, an outdoor pool with a slide, volleyball pool and more than 3,700 square feet of meeting and event space. The borrower, Croesus Hotels LLC, bought the select-service hotel in 2004 and subsequently invested more than $5 million in capital improvements. The direct lender was not disclosed.
AUSTIN, TEXAS — An undisclosed tenant has signed a 101,000-square-foot industrial lease at 71 Logistics Center, a 215,912-square-foot speculative facility located near Austin-Bergstrom International Airport. Building features include 32-foot clear heights, 185-foot truck court depths, 2,640 square feet of office space and parking for 142 cars (expandable to 262) and 54 trailers. Ace Schlameus and Travis Secor of JLL represented the landlord, Atlanta-based MDH Partners, in the lease negotiations. Brett Arabie of Cushman & Wakefield represented the tenant.




