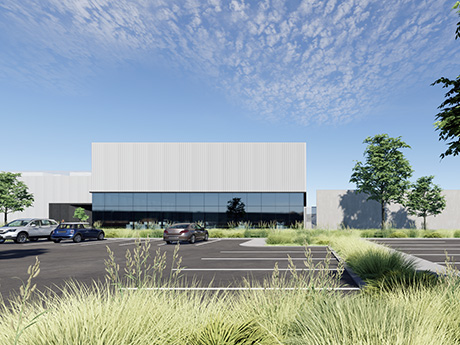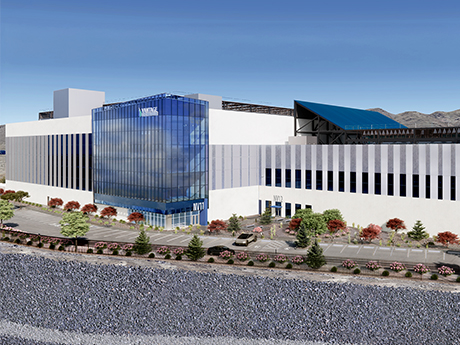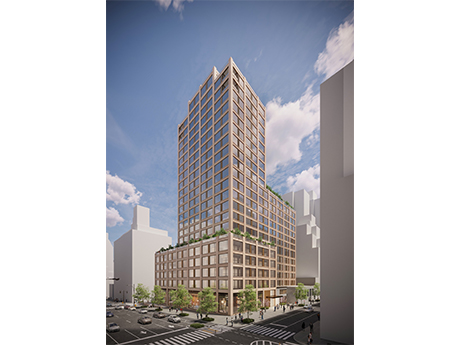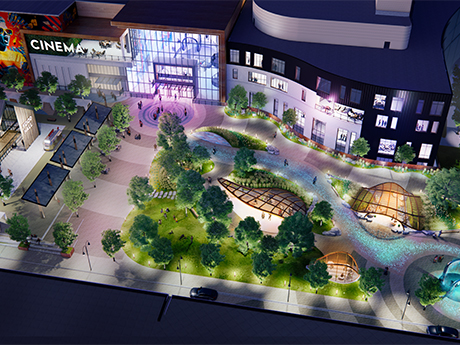MIAMI BEACH, FLA. AND PHOENIX — Starwood Property Trust (NYSE: STWD), an affiliate of global private investment firm Starwood Capital Group with a core focus on real estate and infrastructure, has announced plans to acquire Fundamental Income Properties for roughly $2.2 billion. Starwood Property Trust has entered into a definitive agreement with Fundamental, a fully integrated net lease real estate owner and operator based in Phoenix. The transaction is expected to close on July 23, subject to customary closing conditions. Fundamental is currently owned by New York City-based Brookfield Asset Management. Fundamental’s portfolio totals 12 million square feet across 467 properties in 44 states. The properties feature a weighted average lease term (WALT) of 17 years, with 2.2 percent average annual rent escalations. The portfolio was fully occupied by 92 tenants across 56 industries at the time of the agreement with Starwood. As part of the acquisition, Starwood will assume Fundamental’s existing financing facilities, which total $1.3 billion, including $900 million of asset-backed security debt. Starwood plans to fund the remainder of the purchase price with a combination of cash and debt and equity capital. Fundamental’s management team, which comprises 28 employees, will be retained by Starwood Property Trust. BofA …
Top Stories
LANCASTER, PA. — CoreWeave (NASDAQ: CRWV), a New Jersey-based data center owner-operator, plans to invest “more than $6 billion” in a new purpose-built artificial intelligence (AI) data center in Lancaster, about 80 miles west of Philadelphia. CoreWeave plans to lease the site, which will be co-developed by Chirisa Technology Parks and Machine Investment Group. Located at 216 Greenfield Road and 1375 Harrisburg Pike, the Lancaster facility will replace the former LSC Communications and R.R. Donnelley printing plants, which comprise a combined 1.5 million square feet of industrial space across 144 acres, according to Lancaster Online. The data center will have the capacity to consume 100 megawatts (MW) of power, with the potential to expand to 300 MW, representing one of the first large-scale data centers of its kind in the region, according to CoreWeave. CoreWeave’s announcement came during the CEO roundtable with President Donald Trump at Senator Dave McCormick’s inaugural Pennsylvania Energy and Innovation Summit, hosted at Carnegie Mellon University in Pittsburgh. “This Energy and Innovation Summit is a powerful testament to Pennsylvania’s readiness and ability to lead — to generate thousands of good-paying jobs, to unleash our incredible energy resources and to power the next AI and economic revolution, further …
SPARKS, NEV. — Vantage Data Centers is entering the Nevada market with a new $3 billion campus in Sparks, located outside of Reno in Storey County. The campus, dubbed NV1, will sit on 137 acres and offer a total 224 megawatts (MW) of critical IT load. Upon completion, the NV1 campus will house four multi-story data centers totaling 1.1 million square feet. The property will be designed with densities ranging from 360 watts to 720 watts per square foot in order to accommodate the “unique needs of AI deployments,” according to Vantage. Vantage will utilize a closed-loop chiller system to reduce water usage, with the ability to employ both traditional air-cooled compute loads and liquid cooling to support next-generation GPU (graphics processing unit) loads. Vantage is aiming to achieve LEED certification for the development. Vantage expects to employ more than 1,200 individuals across the construction and ongoing operations of the campus. The first two data centers to come on line at NV1 are fully preleased to undisclosed tenants. The first facility is scheduled to open in the second quarter of 2026. NV1 will be situated within Tahoe-Reno Industrial Center, which also houses Tesla Gigafactory 1 and operations for tech companies …
NEW YORK CITY — Locally based investment and development firm Vanbarton Group has received $250 million in financing for an office-to-residential conversion project at 1011 First Ave. in Manhattan. An affiliate of Eldridge Capital Management provided the debt. The Roman Catholic Archdiocese of New York, which had housed its headquarters within the 20-story, 400,000-square-foot building since 1973, sold the property to Vanbarton Group for $103 million. The archdiocese has since relocated to 488 Madison Ave. The building is located within the Sutton Place submarket in Midtown Manhattan and is known locally as the Cardinal Terrence Cooke Center. Vanbarton plans to convert the property into a 420-unit multifamily property that will offer approximately 8,000 square feet of street-level retail space and more than 55,000 square feet of amenity space. Of the 420 units, 25 percent (105) will be reserved as affordable housing, though specific income restrictions were not disclosed. “The addition of 1011 First Avenue to our portfolio marks a significant step in expanding our office-to-residential conversion efforts, building on the success of nearly two decades of converting underutilized real estate and encompassing over 5 million square feet and 5,000 residences,” said Joey Chilelli, Principal at Vanbarton Group. CBRE’s Doug Middleton …
NEW YORK CITY — A joint venture between Fetner Properties, MCB Real Estate and Farallon Capital Management has acquired Verdant Fort Greene, a residential building located within the Fort Greene neighborhood of Brooklyn, for $209 million. M&T Realty Capital Corp. (MTRCC) provided a $141.5 million senior loan for the transaction. Situated at 240 Willoughby St., the 30-story, mixed-income complex features 463 units, 147 of which are designated for affordable housing. The joint venture purchased Verdant Fort Greene and assumed the ground lease at construction completion and prior to lease-up. The property was 25 percent leased at the time of sale, according to Fetner. “We’re very bullish on New York City, and this acquisition is another step in our continued commitment to provide quality affordable and market-rate housing to the city,” says Hal Fetner, president and CEO of Fetner Properties. The complex, which is located directly across from Fort Green Park, offers studios, one- and two -bedroom floorplans ranging in size from 370 square feet to 792 square feet, with the top four floors featuring penthouse suites. Apartments also offer private terraces, floor-to-ceiling windows, custom integrated Bluetooth speaker systems and in-unit washers/dryers. Additionally, Verdant Fort Greene features more than 30,000 …
FRISCO, TEXAS — A partnership between Hunt Realty Investments and The Karahan Cos. has received a $425 million construction loan for Fields West, a 55-acre mixed-use project in Frisco, a northern suburb of Dallas. A consortium of Bank of America, J.P. Morgan Chase and Prosperity Bank provided the financing. Additionally, as part of the development agreement, the City of Frisco recently sold $70 million in municipal bonds as its contribution to the financing of Fields West. Fields West, which was announced in 2022 as a $2 billion development, will be an urban village within the 2,500-acre Fields master-planned community. Plans currently call for 350,000 square feet of shopping, dining and entertainment space and 325,000 square feet of Class A office space. Gensler is the master plan architect of the development. Construction of the retail, restaurant and entertainment space is now underway. The opening of this element of the project will be staggered between the third quarter of 2027 and into 2028. That space is 70 percent preleased to a variety of national brands, boutique retailers and first-to-market operators, such as Bloomie’s (a Bloomingdale’s concept), Alo Yoga, Arhaus, Kendra Scott, Pottery Barn, Sephora and Williams Sonoma. On the restaurant front, concepts …
FAYETTEVILLE, GA. — Trilith Development plans to soon complete Trilith Live, a 530,000-square-foot live entertainment complex at the Town at Trilith, a 235-acre master-planned community in Fayetteville within south metro Atlanta. Designed to host concerts, performing arts, rehearsals, live audience productions, conventions, corporate events and banquets, Trilith Live is scheduled to open to the public by the end of the year. The project will include a 2,200-seat theater, two 25,000-square-foot sound stages (now open), multiple insert stages, a luxury cinema, production suites, meeting rooms and more than 120,000 square feet of creative office and support space. “Trilith Live is designed to serve as a hub for creativity, production and live entertainment,” says Matt McClain, general manager and executive director of Trilith Live. “We are building the infrastructure to support everything from concerts to live TV tapings to conventions and meetings to community and arts events, all in one place.” Phase I, which includes live sound stages, production offices, greenrooms and broadcast-ready facilities, is complete and actively hosting artists, production companies and content creators. Several national acts preparing for their summer tours have completed pre-tour concert rehearsals at Trilith Live. Additionally, more than 200 live audience game show episodes that will …
WICHITA, KAN. — Industrial Realty Group LLC (IRG) and Provider Real Estate Partners LLC (PREP) have acquired Towne West Square Mall, a 650,000-square-foot shopping mall in southwest Wichita. The partnership plans to redevelop the 60-acre property into a multi-tenant campus called Wichita Business Park. “The City of Wichita is thrilled to have new ownership of this property and is excited about the redevelopment plan proposed by IRG and PREP,” says Wichita Mayor Lily Wu. After nearly 44 years in operation, Towne West Square Mall closed its doors officially over the July 4 weekend. The last three businesses to remain operating at the mall include Dillard’s and JC Penney, which were the mall’s original department store anchors, and locally owned and operated Boulevard Theatres, according to local media outlets. IRG and PREP plan on redeveloping the property through a conversion of the former mall and department store space. The team will expand the former mall’s retail and commercial uses to offer modern office, light industrial, advanced manufacturing, research-and-development and flex spaces. In May, Wichita’s Planning Commission and City Council approved a zoning overlay that will help facilitate the redevelopment of Towne West Square Mall. “We are confident in Wichita Business Park’s …
NEW YORK CITY AND ST. LOUIS — New York City-based investment manager BlackRock Inc. (NYSE: BLK) has announced plans to acquire net-lease real estate investment firm ElmTree Funds. BlackRock has entered into a definitive agreement with ElmTree, which has $7.3 billion in total assets under management as of March 31. The transaction is expected to close in the third quarter of 2025, subject to regulatory approvals and customary closing conditions. Established in 2011 and based in St. Louis, ElmTree owns and operates real estate properties, with a focus on single-tenant, build-to-suit industrial assets. ElmTree’s portfolio includes investments in 122 properties across 31 states. Additionally, ElmTree’s portfolio includes six office locations. BlackRock’s upfront consideration will be paid primarily in stock, with the potential for additional consideration subject to ElmTree Funds’ performance over the next five years. Additional financial details were not disclosed. Upon closing of the deal, ElmTree will be integrated into Private Financing Solutions (PFS), a new platform created through BlackRock’s combination with HPS Investment Partners. (BlackRock completed its acquisition of investment firm HPS earlier this month.) “The net lease market is estimated at $1 trillion, and our continued belief in the industrial build-to-suit model is rooted in the mission-critical …
PORTERVILLE, CALIF. — Tutor Perini Building Corp. — a subsidiary of civil, building and construction company Tutor Perini Corp. — has been awarded a $220 million contract to construct an expansion of the Eagle Mountain Casino in Porterville. The casino is located at 1850 West St., which is about 50 miles north of Bakersfield, Calif., and adjacent to the Porterville Fairgrounds. Tutor Perini will build the development on behalf of the Tule River Gaming Authority, which is operated by the Tule River Indian Tribe of California. Eagle Mountain Casino opened in 2023, replacing another casino that the Tule River Tribe had operated on the site since 1996. Dubbed the Eagle Mountain Casino Phase 2 Expansion, the project is scheduled to begin construction this summer. Substantial completion of the development is expected in 2027. Upon completion, the new phase will feature a 193-room tower with a rooftop restaurant; a central warehouse and offices; expansion of an existing restaurant; a new, 2,000-seat events center with convention space, breakout meeting rooms, pre-function space; and hotel amenities including a new spa, arcade and swimming pool. According to the Eagle Mountain Casino website, the current casino features 1,750 new and classic slot machines and 20 …











