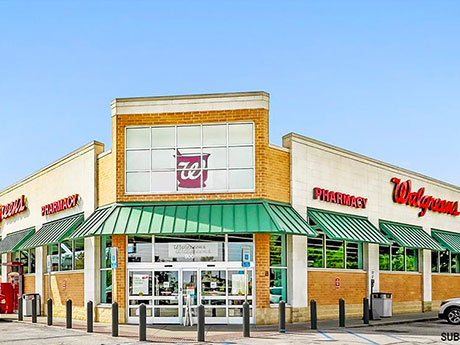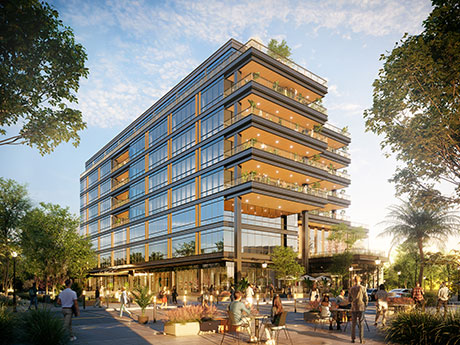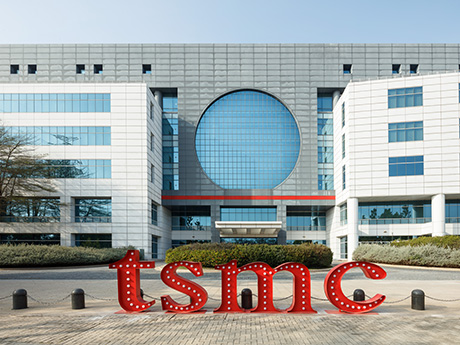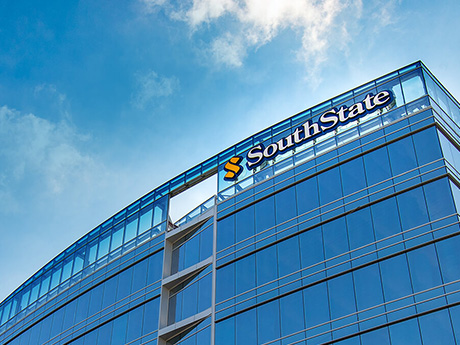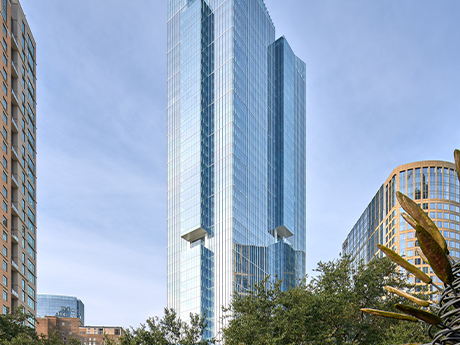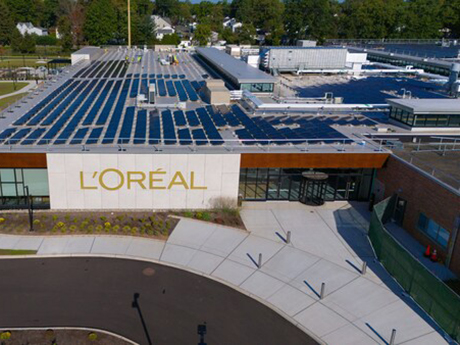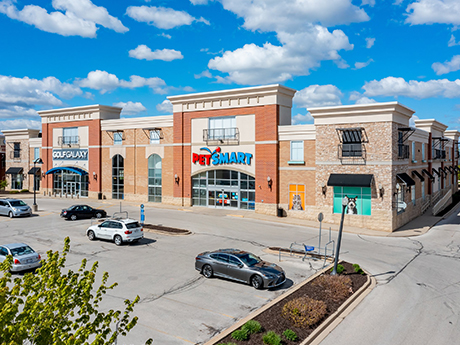NEW YORK CITY AND PLANO, TEXAS — Franklin BSP Realty Trust Inc. (NYSE: FBRT), a REIT based in New York City, has entered into a definitive agreement to acquire NewPoint Holdings JV LLC, a multifamily loan originator headquartered in Plano. The transaction is expected to close in the third quarter of 2025, subject to customary closing conditions, including regulatory approvals. Terms of the transaction were not released. Launched in 2021, NewPoint has an existing servicing portfolio of $54.7 billion, including mortgages for market-rate multifamily, affordable housing, seniors housing, healthcare and manufactured housing properties nationwide. The company operates as both a direct lender and third-party placement provider. NewPoint, through its wholly owned subsidiary NewPoint Real Estate Capital LLC, is one of 19 multifamily originators and servicers approved to make loans on behalf of Fannie Mae, Freddie Mac and the U.S. Department of Housing and Urban Development (HUD). The acquisition will now allow Franklin BSP Realty Trust to originate agency mortgage loans. “For years we have been looking to add agency capabilities to the platform,” says Michael Comparato, president of Franklin BSP Realty Trust. “We believe this transaction is the final piece to complete our ‘one stop shop’ puzzle.” The acquisition will …
Top Stories
AcquisitionsAffordable HousingCompany NewsLoansMultifamilyNew YorkNortheastSeniors HousingTexasTop Stories
WEST JORDAN, UTAH — J.P. Morgan and Starwood Property Trust have provided $2 billion in financing for a data center project in West Jordan, located just south of Salt Lake City. The borrower, a partnership between Los Angeles-based investment firm CIM Group and regional operator Novva Data Centers, will use the proceeds to complete construction of the second and third phases of the latter entity’s 100-acre flagship Salt Lake City campus. At full build-out, the campus will span approximately 1 million square feet and have a total power capacity of 175 megawatts (MW). According to The Wall Street Journal, that is enough electricity to power about 175,000 U.S. homes of average size. Development of the campus began several years ago, with the first phase coming on line in 2023, the same year in which ownership secured a full-campus lease with an undisclosed global tech company. Construction of Phase II of the project began in December 2023 and will feature a 318,000-square-foot data center building that will have the capacity to produce 72 MW of power. Construction of Phase III commenced in January 2024 and will also feature a 318,000-square-foot data center with a 72-MW capacity. Completion of both facilities is …
Sycamore Partners Agrees to Acquire, Privatize Drugstore Giant Walgreens in Multibillion-Dollar Deal
DEERFIELD, ILL. AND NEW YORK CITY — Walgreens Boots Alliance (Nasdaq: WBA) has entered into a definitive agreement to be acquired by an entity affiliated with private equity firm Sycamore Partners. The total value of the transaction is $23.7 billion, according to WBA, including an equity value of $10 billion, as well as debt, capital leases and potential future payouts from the opioid and Everly Health Solutions COVID-19 testing settlements. Upon completion of the transaction, which is expected to close in the fourth quarter of 2025, WBA common stock will be delisted from the Nasdaq Stock Market. WBA will continue to operate as a private company under Walgreens, Boots and its portfolio of consumer brands, and also will maintain its headquarters in Deerfield. The per-share price is valued at $11.45, which represents a premium of up to 63 percent over the WBA closing share price of $8.85 on Dec. 9, 2024, the day before reports came out about a potential sale. Under the terms of the agreement, WBA shareholders will also receive one non-transferable divested asset proceed right (i.e. DAP right) to receive up to $3.00 per WBA share from the future monetization of WBA’s debt and equity interests in …
NEW YORK CITY — An investment group led by asset manager BlackRock has announced a deal to acquire two ports on either end of the Panama Canal for a total of $23 billion, including $5 billion of debt. Hong Kong-based CK Hutchison Holding, a global conglomerate of ports, infrastructure and telecommunications, is the seller. The investment consortium, which is doing business as BlackRock-TiL Consortium and also includes BlackRock subsidiary Global Infrastructure Partners and Terminal Investment Limited, will purchase all of CK Hutchison Holding’s shares in Hutchison Port Holdings and Hutchison Port Group Holdings. The ports involved in the transaction include those of Balboa and Cristobal. Hutchison Ports was recently awarded a 25-year, no-bid extension to operate the ports, according to AP News. However, an audit of the extension was already underway at the time of the deal. Upon completion of the acquisition, which must be approved by Panama’s government, BlackRock will have consortium control of 43 ports across 23 countries. This news follows expressions of concern from U.S. government officials that Chinese influence could affect dealings in the canal. The United States controlled the Panama Canal, as well as surrounding land called the “canal zone,” between 1903 and 1999. The canal took …
CHARLESTON, S.C. — Highland Resources Inc. has broken ground on Magnolia Landing, a planned mixed-use community located along the Ashley River in Charleston. Spanning 192 acres, the project will offer a blend of parks, residences, hospitality options, offices, shops, restaurants, waterfront docks, a marina and entertainment options. Full build-out of the multi-phase project is anticipated by 2040. The first residents are expected to take occupancy in 2027. Plans for the first phase include a high-rise waterfront residential community and a mid-rise property both developed by Charleston-based Woodfield Development, offering a total of 600 rental residences, including affordable housing. The first phase will also feature 158 luxury townhomes developed by an undisclosed national developer. Plans also call for multiple office and retail buildings. The first phase will include a waterfront, Class A office building totaling 100,000 square feet in addition to 75,000 square feet of street-level retail, gourmet restaurants and commercial space. Magnolia Landing will also offer a range of hospitality options designed to cater to both short-term visitors and extended stays. The first phase will include a 125-room boutique hotel. The project will incorporate a marina featuring day-dock options, four waterfront restaurants with direct day-dock access, a boat club, monthly …
Semiconductor Manufacturer TSMC to Invest $100B in US, Including Development of Six New Facilities
by John Nelson
HSINCHU, TAIWAN —TSMC (NYSE: TSM), a Taiwanese manufacturer of semiconductors, has announced plans to invest at least $100 billion in the United States, which would bring the company’s total investment in its U.S. manufacturing base to $165 billion. As part of the new round of investment, TSMC plans to develop three more fabs (i.e. manufacturing plants), two advanced packaging facilities and a major research-and-development (R&D) center in Arizona. Once fully realized, the project will be solidified as the “largest single foreign direct investment in U.S. history,” according to TSMC. The construction timeline was not disclosed, but U.S. President Donald Trump and TSMC CEO C.C. Wei announced the investment at a press conference on Monday, with Trump saying the investment will be made “over the next short period of time.” TSMC’s expanded investment is expected to support 40,000 construction jobs over the next four years and create tens of thousands of high-tech jobs in advanced chip manufacturing and R&D, which Trump said would range between 20,000 and 25,000 jobs. Yahoo! Finance reported that Intel is currently the only computer chip manufacturer with a dedicated R&D center in the United States. TSMC is currently building out its 1,100-acre campus in north Phoenix, …
WINTER HAVEN, FLA. AND NEW YORK CITY — JLL has arranged the sale-leaseback of 165 retail branches in six states that are occupied by SouthState Bank, a regional lender based in the Tampa area, in a transaction valued at approximately $467 million. The buyer is Blue Owl Capital (NYSE: OWL), and the transaction was executed through various funds managed by the New York City-based asset management firm. The bank branches are located throughout Alabama, Georgia, Florida, North Carolina, South Carolina and Virginia and total approximately 1.2 million square feet. Terms of the sale-leaseback call for SouthState Bank to continue to occupy the branches on 15-year, triple-net leases with 2 percent annual rent increases. SouthState Bank will also continue to operate the branches without any changes to its product or service offerings. Alex Sharrin, Coler Yoakam, Brian Shanfeld, Jeffrey Cicurel, Josh Katlin, Michael Roberts, Josh Hirsch and Andrew Weir of JLL structured the transaction on behalf of SouthState Bank. The lender did not specify what the proceeds from the sale might be allocated toward, saying only that funds would “enhance its balance sheet.” Others involved in the deal commented on the appeal of the structure itself in today’s market. “Sale-leaseback transactions continue …
HOUSTON — Newmark has arranged a $450 million loan for the refinancing of Texas Tower, a 47-story office building in downtown Houston. Located at 845 Texas Ave. on the former site of the Houston Chronicle newspaper, the tower comprises 1.2 million square feet. A partnership between locally based real estate giant Hines and Ivanhoé Cambridge delivered the property in 2021. Jordan Roeschlaub, Jonathan Firestone, Clint Frease, Blake Thompson, Travis Bailey, Peter Mavredakis and Tim Polglase of Newmark arranged the loan on behalf of Hines and Ivanhoé Cambridge. Wells Fargo and Morgan Stanley provided the CMBS single-asset single-borrower (SASB) loan. “The refinancing for this property was particularly notable as it marked the first time in two years that a multi-tenant office tower outside of New York City was financed in the CMBS single-asset, single-borrower market,” said Firestone. Texas Tower was 95 percent leased at the time of refinancing. Newmark stated that more than 500,000 square feet of leasing has taken place over the past year. Tenants at the property currently include McGuireWoods, Vinson & Elkins, Morgan Stanley, Cheniere Energy Inc. and Clifford Chance. Texas Tower also serves as Hines’ global headquarters. The skyscraper offers amenities such as a lobby, green spaces, …
Cosmetics Giant L’Oréal Completes $160M Research and Innovation Center in Clark, New Jersey
by John Nelson
CLARK, N.J. — French cosmetics company L’Oréal Groupe has announced the completion of its new North America Research & Innovation (R&I) Center located in Clark, roughly 13 miles outside Newark, N.J. The $160 million, 250,000-square-foot scientific research center is L’Oréal’s largest outside of France and will complement existing L’Oréal R&I hubs in Brazil, South Africa, India, China and Japan. “New Jersey has served as our scientific hub here in the United States for over six decades, and we are excited to expand our footprint in the state and bring all our scientific teams together in a beautiful and modern new research facility,” says David Greenberg, president and CEO of L’Oréal USA. The North America R&I Center broke ground in 2022 and comprises a 26,000-square-foot modular laboratory, a consumer center for product testing and co-creation (which accommodates up to 400 patrons) and an onsite mini factory to scale final formulations before full-scale productions. Sustainability attributes of the center include 10,000 solar panels, which meet 70 percent of the facility’s energy needs, an eco-retention pond for stormwater management and employee-led gardening and composting initiatives that create a green workspace. According to company representatives, the North America R&I Center will play a “pivotal …
NEW YORK CITY AND ATLANTA — Global Net Lease Inc. (NYSE: GNL) has entered into a binding agreement to sell its multi-tenant retail portfolio of 100 non-core properties to a subsidiary of RCG Ventures Holdings LLC for approximately $1.8 billion. The transaction represents an 8.4 percent cash cap rate. GNL says the transaction would accelerate its deleveraging initiative and position the company as a pure-play, single-tenant net lease (STNL) company. GNL launched its disposition initiative in 2024, with the objectives of significantly reducing debt, enhancing financial flexibility and lowering its cost of capital. Following the completion of the multi-tenant portfolio sale, which would represent the most significant step in this initiative to date, GNL expects to have completed nearly $3 billion in dispositions between the start of 2024 and the end of 2025, inclusive of properties in its disposition pipeline. The company expects to use the net proceeds from the multi-tenant portfolio sale to significantly reduce the outstanding balance on its revolving credit facility. The board of directors has concurrently approved a share repurchase program authorizing the company to opportunistically repurchase up to $300 million of its outstanding common stock in accordance with typical practice for such programs. “We believe …




