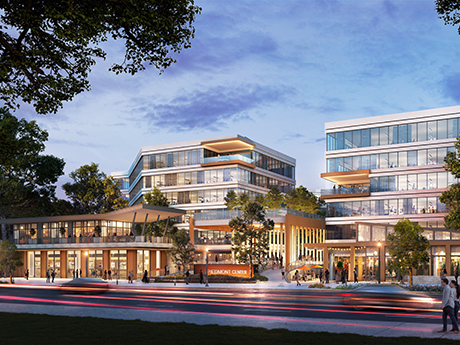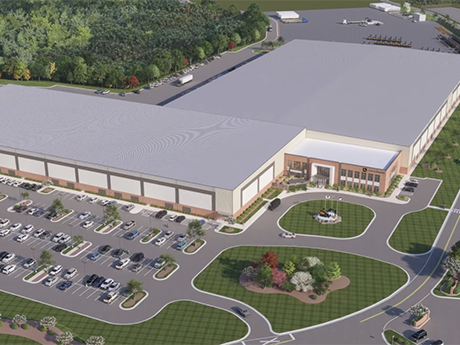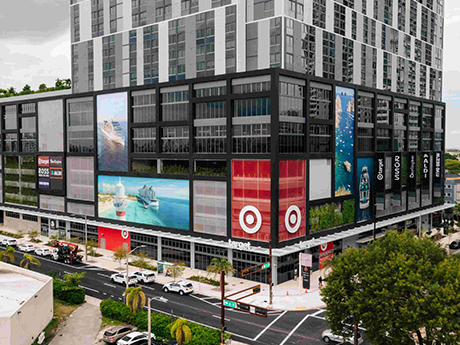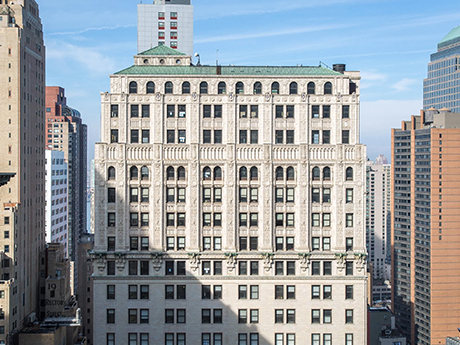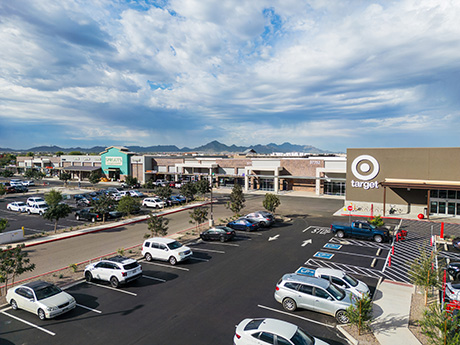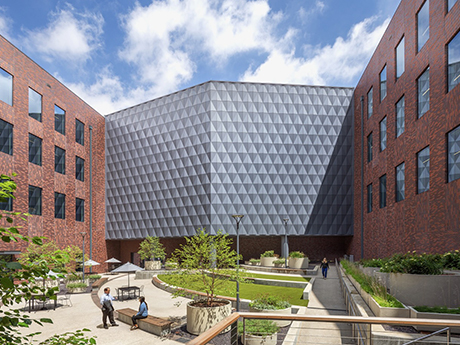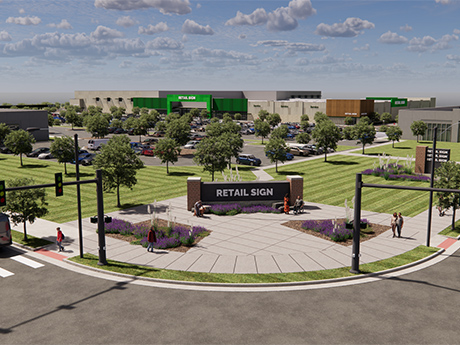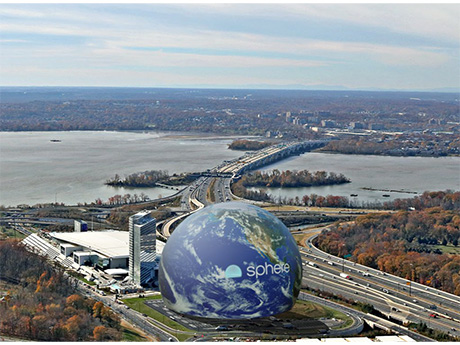ATLANTA — CP Group, an office owner and developer based in Boca Raton, Fla., has unveiled plans to redevelop Piedmont Center, a 2.2 million-square-foot office campus located off Piedmont Road in Atlanta’s Buckhead district. The firm acquired the property in June for $200 million, after the former owner, Ardent Cos., defaulted on its loan tied to Piedmont Center from Morgan Stanley. CP Group is expected to begin its overhaul of the 14-building property this year. “We’re not just updating an office park; we’re building a destination,” says Chris Eachus, founding partner of CP Group. “Piedmont Center is a perfect example of the high-value assets we target. The combination of this prime location and our reimagined master plan has already sparked immediate interest and strong leasing results.” The project team includes Atlanta-based architecture and design firms Smallwood and ASD|SKY, as well as Bethesda, Md.-based real estate consulting firm Of Place. One of the primary transformations planned for the redevelopment is a new street-level strip on Piedmont Road that is expected to include at least six restaurant concepts and various retail offerings. In the meantime, Piedmont Center has already opened LiveWire Coffee in Building 6 and has curated food truck programming options throughout …
Top Stories
HEBRON, IND. AND KERNERSVILLE, N.C. — Agricultural and construction machinery company John Deere (NYSE: DE) plans to open two new industrial facilities in the United States. The developments include a distribution center near Hebron, Ind., and a manufacturing campus in Kernersville, N.C. John Deere recently broke ground on the 234-acre Indiana facility, which is designed to streamline operations and ensure timely delivery of equipment and parts. John Deere plans to invest $125 million to equip and development the 1.2 million-square-foot project, which is situated just off I-65. According to the company, the project is expected to create roughly 150 jobs in the state. Venture One Real Estate is developing the Indiana facility. The project team also includes Ware Malcomb as architect, Jacob & Hefner as civil engineer and Clayco as design builder. George Maragos of CBRE represented John Deere in its site selection. John Deere also operates its primary North American parts distribution center in the Midwest region in Milan, Ill. That facility has been in operation since 1973 and employs roughly 1,200 people. In Kernersville, a new $70 million manufacturing center will produce excavators for the construction market, assuming production activity that was previously conducted in Japan. The campus …
SEATTLE — Amazon (NASDAQ: AMZN) has unveiled plans to close its Amazon Go and Amazon Fresh physical stores, converting various locations into Whole Foods Market stores. The Seattle-based e-commerce giant states that it hasn’t “yet created a truly distinctive customer experience with the right economic model needed for large-scale expansion.” Customers can continue to shop Amazon Fresh online in available areas for delivery. At the same time, Amazon plans to open more than 100 new Whole Foods Market stores over the next few years, citing increased investment in “physical stores that are resonating with customers.” Amazon acquired the Austin-based natural and organic foods grocer in 2017 in a $13.7 billion deal. Since then, the brand has experienced over 40 percent sales growth and expansion to more than 550 locations. There are 14 Amazon Go convenience stores located in Washington, California, Illinois and New York. According to the company, Amazon Go locations served as innovation hubs where Amazon developed Just Walk Out technology — now a scalable checkout-free solution operating in over 360 third-party locations across five countries. There are 58 Amazon Fresh grocery stores located in California, Illinois, New York, New Jersey, Maryland, Pennsylvania, Washington, Viriginia and Tennessee. Amazon says …
MIAMI — MSC Group, a privately owned cruise ship operator based in Geneva, has opened a new 130,000-square-foot office in downtown Miami. The new offices house the headquarters of the company’s North American Cruise Division and brings together 400 MSC Group team members from both of the company’s brands: MSC Cruises (23 ships) and Explora Journeys (two luxury ships). “I am thrilled to welcome MSC Group’s North American Cruise Division headquarters to Miami-Dade County, just a few miles from PortMiami,” says Daniella Levine Cava, Mayor of Miami-Dade County. “This exciting investment will create hundreds of new jobs, generate meaningful economic impact and further strengthen Miami-Dade’s position as a global hub for cruise and cargo operations.” Cava and other civic and private stakeholders held a ribbon-cutting ceremony yesterday at Sawyer’s Walk to welcome MSC Group. MSC Group invested $100 million into the build-out of the new offices, which occupy the full seventh floor of Block 55 within Sawyer’s Walk, a 1.5 million-square-foot mixed-use development by SG Holdings. Other uses at Sawyer’s Walk include an 18-story affordable seniors housing tower and 180,000 square feet of retail space leased to tenants including Target, Five Below, Aldi, CVS, Starbucks, Ross Dress for Less and Burlington. …
NEW YORK CITY — Newmark has arranged $218 million in financing for the acquisition and office-to-residential conversion of 101 Greenwich Street in downtown Manhattan. Apollo Global Management provided the funds to the borrower, a partnership between Quantum Pacific and MetroLoft Developers. According to the property website, 101 Greenwich Street was originally constructed in the early 20th century and spans 480,000 rentable square feet. Neither a timeline for construction nor information on residential floor plans or amenities was announced, but the New York Business Journal reports that the new complex will have 614 units. Jordan Roeschlaub, Christopher Kramer and Holden Witkoff led the debt placement efforts for Newmark on behalf of ownership. Adam Spies and Adam Doneger, also with Newmark, represented the seller, institutional investment firm BentallGreenOak, in the $105 million sale of the property. According to the deal team, 101 Greenwich Street is a viable office building for residential conversion due to certain design features, such as U-shaped floor plates, extensive window lines, strong natural light and above-average ceiling heights. — Taylor Williams
QUEEN CREEK, ARIZ. — Vestar, a privately held shopping center developer and manager based in Phoenix, has announced the completion of Vineyard Towne Center, a 260,000-square-foot retail development located in Queen Creek, approximately 45 miles southeast of Phoenix. Following the 2021 groundbreaking, the $100 million development is now fully leased. “This center has seen incredible leasing momentum, and the strong response from both tenants and residents underscores the demand for high-quality destinations that blend convenience, variety and an elevated sense of place,” says Jeffrey Axtell, executive vice president of development at Vestar. Situated at the corner of Gantzel and Combs roads, Vineyard Towne Center is anchored by a 145,000-square-foot Target, which opened in October 2025. The tenant roster also includes Sprouts Farmers Market, Mountain America Credit Union, Academy Bank, LifeQuest, Cadence Running Company, Mattress Firm, Zara Nail Bar, Dentists of Queen Creek, Keep It Cut, European Wax Center, Crown One Beauty Supply, Five Guys, Better Buzz Coffee, Thai Chili 2Go, McDonald’s, Over Easy, Café Rio, Cinnaholic, Zaxby’s, Nekter Juice Bar, Mr. Pickle’s Sandwich Shop, Wingstop and Ono Hawaiian BBQ. Additional retailers, such as Verizon Wireless and My Dr. Now, have recently opened at the open-air center, with Pet Supplies Plus slated to …
ST. LOUIS — The National Geospatial-Intelligence Agency (NGA) has opened its new, $1.7 billion campus in St. Louis. The development will serve as the new campus for the NGA, which is relocating from its existing facility in downtown St. Louis. Situated on a 9-acre heart in the St. Louis Place neighborhood, the N2W campus features a 700,000-square-foot office building, two multi-level parking garages, a secure visitor center, delivery inspection facility and multiple secured access points. McCarthy HITT, a joint venture led by McCarthy Building Cos., partnered with the NGA to deliver the project. McCarthy HIIT also includes HITT Contracting, Black & Veatch Special Projects Corp., Gensler and Akima LLC. A joint venture between Black & Veatch and Gensler also served as the architect-engineer of record for the development. The decision to build the new headquarters was announced in 2016, and major construction began in early 2020. According to McCarthy HIIT, N2W marks the largest federal investment in the history of St. Louis. NGA, which has maintained a significant presence in the city for seven decades, currently employs more than 3,000 local workers. — Hayden Spiess
ORLAND PARK, ILL. — Amazon (NASDAQ: AMZN) has unveiled plans to open a first-of-its-kind retail store in the southern Chicago suburb of Orland Park. The planned brick-and-mortar store will occupy the long-vacant site of the former Petey’s II restaurant at the southwest corner of 159th Street and LaGrange Road. The Orland Park Village Board approved the project at its Jan. 19 meeting. Amazon’s plans call for a one-story building of approximately 230,000 square feet that will offer groceries, household essentials and general merchandise. The store would function similarly to a large-format retailer such as a Walmart Supercenter. The commercial retail store would be open to the public and is not a warehouse or distribution center. Both the Orland Park Plan Commission and the Board of Trustees have reviewed and approved the plan. The village is not providing any financial incentives to Amazon as part of this project. “When a global retailer of this scale considers investment in Orland Park, it sends a strong signal about the vitality of our community and the strategic importance of this corridor,” says Orland Park Mayor Jim Dodge. According to a release, Amazon’s proposed multimillion-dollar investment in Orland Park would generate millions in sales and …
Sphere Entertainment, Peterson Plan Smaller Sphere Venue in Metro D.C. Totaling 6,000 Seats
by John Nelson
OXON HILL, MD. — Sphere Entertainment Co. (NYSE: SPHR), the owner and operator of the Sphere venue in Las Vegas that opened in 2023, is partnering with locally based developer Peterson Cos. for a smaller Sphere venue in National Harbor, a waterfront neighborhood in the Washington, D.C., suburb of Oxon Hill. The planned project represents the second Sphere entertainment venue in the United States and third in the world following the future Sphere’s completion in Abu Dhabi. “Our focus has always been on creating a global network of Spheres across forward-looking cities,” says James Dolan, executive chairman and CEO of Sphere Entertainment. The site for Sphere at National Harbor overlooks the Potomac River and would complement other National Harbor mainstays such as MGM National Harbor, a $1.4 billion casino that opened in 2016, Capital Wheel, Gaylord National Resort and Topgolf. The more than 300-acre National Harbor district welcomes approximately 15 million visitors nationally. At full completion, the Sphere venue will feature the Exosphere, which is the Sphere’s programmable LED exterior display, as well as 6,000 seats for concerts, immersive movie presentations and other events. The new venue’s seating volume represents about a third of the 18,600-seat capacity at the Sphere …
MOUNTAIN VIEW, REDWOOD CITY AND SUNNYVALE, CALIF., AND SEATTLE — Interstate Equities Corp. (IEC), in partnership with PGIM, has acquired a portfolio of four multifamily properties totaling 574 units in Silicon Valley and Seattle. The sales price was $272 million. The seller was not disclosed. The properties, all of which were built between 1987 and 2015 and offer amenities such as fitness centers, pools, dog parks, business centers and outdoor grilling and dining stations, are collectively known as the mResidences Portfolio. They include: IEC plans to implement strategic value-add improvements and amenity enhancements designed to optimize operations and improve net operating income across the assets. The deal is structured with PGIM holding a majority of the equity interest, while IEC retains a minority. “This acquisition reflects a disciplined, risk-aware approach to capital deployment, with a focus on assets positioned to perform through the full hold period,” says Brendan Gibney, director of investments at IEC. “In Silicon Valley and South Lake Union, structural supply constraints, elevated replacement costs and durable employment fundamentals provide meaningful downside protection for occupancy, while strong rent momentum in the Bay Area supports continued rent growth across the cycle.” — Amy Works and Taylor Williams


