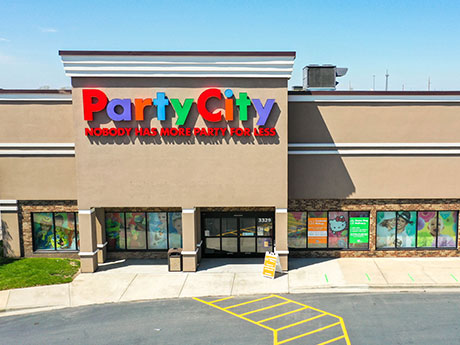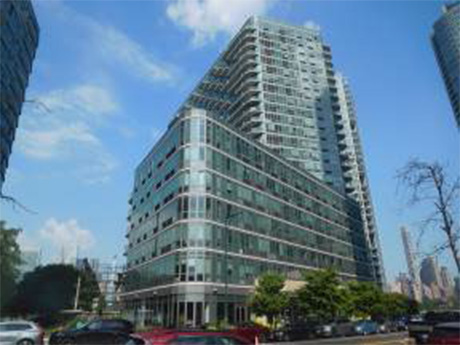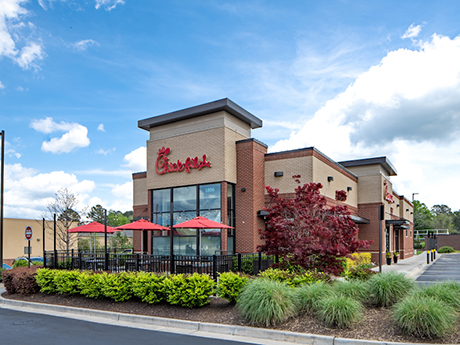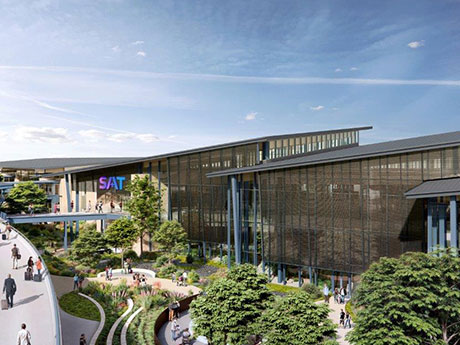WOODCLIFF LAKE, N.J. AND COPPELL, TEXAS — In a one-two punch of holiday retail bankruptcy announcements, Party City has issued a formal statement declaring that it will close all its U.S. stores within the coming months, while The Container Store has also formally filed for Chapter 11 bankruptcy protection. CNN first reported on Friday, Dec. 20, that Party City, which filed for Chapter 11 bankruptcy protection in January 2023 to restructure its debt, would now be liquidating. The New Jersey-based entertainment accessories retailer, which does business as Party City Holdco Inc., said over the weekend that it intends to close all of its approximately 700 stores and that it has commenced going-out-of-business sales. The Container Store issued a statement late on the night of Sunday, Dec. 23, acknowledging that it had filed for Chapter 11 protection in the United States Bankruptcy Court for the Southern District of Texas. The metro Dallas-based retailer, which has about 100 stores nationwide, will “implement a recapitalization transaction to bolster its financial position, fuel growth initiatives and drive enhanced long-term profitability,” according to the statement. Party City’s 2023 petition for Chapter 11 protection was also filed within the U.S. Bankruptcy Court for the Southern District …
Top Stories
MIAMI — Kushner Cos. has acquired The Hamilton, a 276-unit apartment community located in the Edgewater neighborhood of Miami. Apartment Investment and Management Co. (Aimco) sold the multifamily property for $190 million. Located at 555 N.E. 34th St. along Biscayne Bay, the community is situated with proximity to downtown Miami and the city’s Brickell financial district. Originally developed in 1984, The Hamilton features one-, two-, three-, four- and five-bedroom units averaging 1,373 square feet in size. Each apartment also features a terrace — the terraces average 326 square feet, with some larger than 2,300 square feet. Aimco purchased The Hamilton in 2020 and executed a complete renovation of the property, which was completed in 2022. Still Hunter, Kaya Suarez, Leigh Gerke, Bennett Hopkins and Luke Duffack of Walker & Dunlop arranged the transaction on behalf of Aimco. Additionally, Aaron Appel, Keith Kurland, Jonathan Schwartz, Adam Schwartz, Michael Stepniewski, Mo Beler, Michael Ianno and Christopher de Raet of Walker & Dunlop arranged a $157 million acquisition financing package on behalf of Kushner Cos. Apollo Global Management and Macquarie Group provided the financing. According to a press release issued by Walker & Dunlop, The Hamilton marks one of only two institutional-quality, direct …
SANTA CLARA, CALIF. — Institutional Property Advisors (IPA), a division of Marcus & Millichap, has brokered the $203 million sale of Summerwood Apartments, a 468-unit multifamily community located in the Silicon Valley community of Santa Clara. Situated at 444 Saratoga Ave., the garden-style property offers a mix of one- and two-bedroom units. Shared amenities include a pool, clubhouse, fitness center, volleyball court, sauna, courtyard and dog park. Philip Saglimbeni, Stanford Jones, Salvatore Saglimbeni and Alexander Tartaglia of IPA represented the seller, German investment firm DWS, and procured the buyer, Interstate Equities Corp., in the transaction. Brian Eisendrath, Cameron Chalfant, Jake Vitta and Jesse Zarouk of IPA Capital Markets arranged $127.8 million in acquisition financing for the deal on behalf of the buyer. The five-year loan features a 5.39 percent fixed interest rate with a 35-year amortization schedule and a loan-to-value ratio of 65 percent. Frankfurt, Germany-based DWS is a global asset manager with over $1 trillion of assets under management. The firm’s portfolio spans across Europe, the Americas and Asia. Interstate Equities Corp. is an investor in multifamily communities across California and the Seattle metropolitan area. The Los Altos, Calif.-based company’s portfolio includes two properties in Washington and 29 communities …
NEW YORK CITY — M&T Realty Capital Corp. has provided a $204.9 million Fannie Mae loan for the refinancing of a 584-unit apartment tower in the Long Island City area of Queens. The 26-story building at 46-10 Center Blvd. houses studio, one-, two- and three-bedroom residences and one ground-floor retail space totaling 7,733 square feet. Amenities at the property include a fitness center, multiple lounge areas, coworking space and a rooftop terrace. The building is LEED certified. Michael Casey of M&T Realty Capital originated the debt on behalf of the borrower, locally based investment and development firm TF Cornerstone. The loan features a 35-year amortization schedule and full-term, interest-only payments. According to Casey, the loan underwriting offered the borrower “a very competitive structure.” M&T Realty Capital Corp., a Fannie Mae DUS lender, is a wholly owned subsidiary of M&T Bank that provides financing for multifamily properties, commercial income properties and healthcare facilities. In addition to apartments, TF Cornerstone owns more than 1 million square feet of retail space throughout New York City and 2.5 million square feet of office properties in Washington, D.C., and New York City, including Carnegie Hall Tower. — Kristin Harlow and Taylor Williams
Terra Obtains $170M Construction Loan for First Phase of $1B Upland Park Mixed-Use Project in South Florida
by John Nelson
SWEETWATER, FLA. — Terra, a Miami-based developer, has obtained a $170 million construction loan to fund the development of Upland Park, a planned $1 billion mixed-use development in the west Miami suburb of Sweetwater. Terra is transforming Miami-Dade County’s Dolphin Park-and-Ride/Transit Terminal Facility into a multimodal hub that will feature a transit station, residences, retail space and commercial uses on a 47-acre site near Dolphin Mall. The local developer is teaming up with Miami-Dade County on Upland Park in a public-private partnership. SCALE Lending, Slate Property Group’s debt financing arm, was the lead lender on the construction loan. Terra will use the loan proceeds to fund Phase I of Upland Park, which will comprise 578 apartments. The first phase is slated to break ground in early 2025. Designed by PPK Architects, in collaboration with master plan architect Arquitectonica and urban planner Plusurbia Design, Upland Park will include more than 2,000 new mid-rise and garden-style apartments, about 282,000 square feet of shops and restaurants and approximately 414,000 square feet of commercial space. Upland Park is designed to increase public transit ridership while anchoring the new East-West Corridor of Miami-Dade County’s SMART public transportation plan. Potential transit riders will have direct access …
RICHMOND, VA. — Newmark has arranged $600 million in construction financing for a data center project in Richmond. The borrower and developer is a partnership between local developer PowerHouse Data Centers, New York City-based Blue Owl Real Estate and Chirisa, a firm that invests in digital and telecommunications infrastructure and real estate. The square footage of the development was not announced, but the facility will have a critical capacity of 50 megawatts (MWs).According to recent data, PowerHouse is developing its hyperscale data centers at a ratio of 0.2 MW per square foot, giving the Richmond project an estimated square footage of 250,000 square feet of critical data center space. The project will be a build-to-suit for CoreWeave, a New Jersey-based company that provides cloud-based graphics processing infrastructure. Construction began earlier this year, and operations are expected to begin sometime in 2025. A syndicate of lenders led by European giant Societè Generale provided the debt, which was arranged by Newmark’s Jordan Roeschlaub, Jonathan Firestone, Clint Frease, Nick Scribani, Ben Kroll, John Caraviello and Brent Mayo. “This transaction reflects the continued appetite for innovative, large-scale digital infrastructure solutions in key markets,” says Roeschlaub. With more than 30 million square feet of physical …
MINNEAPOLIS — A joint venture between Cross Ocean Partners, Neuberger Berman Special Situations client funds and Onward Investors has acquired Wells Fargo Center, a 57-story office tower located at 90 S. Seventh St. in Minneapolis’ downtown commercial district. The 1.2 million-square-foot trophy building traded hands for an undisclosed price. Wells Fargo Center is the third tallest building in Minneapolis. Major tenants include a Wells Fargo branch bank, Colliers, the law firm of Faegre Drinker and the local office of accounting firm KPMG. The building contains an indoor pedestrian promenade that houses a 100-foot-high domed ceiling rotunda on one side and a lobby on the other. The building also features The Reserve, which houses amenities such as a fitness center, reservable wellness rooms, lounge with coworking and focus rooms, conference center and catering kitchen on the seventh floor. The property also offers private car and bicycle parking. Wells Fargo Center was 62 percent leased at the time of sale, with up to 110,000 square feet of contiguous availability. The building has averaged roughly 95 percent occupancy since 1988, according to Onward Investors. “This acquisition epitomizes our fundamental value investment strategy of opportunistically capitalizing upon market dislocation and demonstrates Onward Investors’ continued commitment …
ELSMERE, KY. — Chick-fil-A Supply, a wholly owned subsidiary of Chick-fil-A Inc. that handles the restaurant chain’s logistics and warehousing, has announced plans for a new, $100 million distribution facility in Elsmere, roughly 10 miles outside Cincinnati in Northern Kentucky. Upon completion, the 270,000-square-foot development will be situated on a 28-acre site within 10 miles of Cincinnati/Northern Kentucky International Airport. Construction of the facility is currently underway, with the distribution center expected to be operational in 2026. According to a press release issued by the office of Kentucky Gov. Andy Beshear, the facility is expected to create more than 178 new permanent, full-time jobs over the next five years. The new Chick-fil-A Supply facility will be located within the C5 Airport East Logistics Center, according to Link NKY. The newspaper also reported that Niagra Bottling will move into the same complex in 2026. Atlanta-based Core5 Industrial Partners is the owner of the industrial park, according to the company’s property page. Chick-fil-A Supply currently operates nine distribution centers located in Georgia, North Carolina, Tennessee, Missouri, Ohio, Kansas and Texas. The centers support Chick-fil-A restaurants logistically and deliver ingredients and supplies. The Elsmere facility will support roughly 150 restaurants within the region. Originally …
SAN ANTONIO — San Antonio International Airport (SAT) has broken ground on a new $1.2 billion terminal. The project will feature up to 17 gates, more than 800,000 square feet of new terminal space, 35,700 square feet of concessions and 29,000 square feet of club lounges. SAT says the groundbreaking represents a significant step in its commitment to meeting the increasing demands of global air travel. Featuring a modern, accessible design, enhanced passenger amenities and the latest technology, the terminal “will expand SAT’s capacity and deliver an elevated travel experience for millions.” The construction of the new terminal is part of the airport’s Terminal Development Program (TDP), which will guide future development of the airfield, terminal facilities, ground access and support infrastructure over the next 20 years. TDP is the cornerstone of Elevate/SAT, a $2.5 billion expansion and capital improvements plan to enhance SAT, the customer experience and the San Antonio region. Elevate/SAT is the largest capital improvement plan that the City of San Antonio has undertaken, according to a release. Over its lifespan, the economic impact of TDP is estimated to be $2.8 billion and is anticipated to generate more than 16,000 new jobs. TDP is the result of …
AUSTIN, TEXAS — Cousins Properties (NYSE: CUZ) is under contract to acquire Sail Tower, a trophy office building located at 601 W. 2nd St. in downtown Austin. The Atlanta-based REIT agreed to a net purchase price of $521.8 million for the 804,000-square-foot property. Sail Tower was delivered in 2022 and its offices are fully leased to a Fortune 20 company through 2038, according to Cousins. The tenant name was not disclosed, but multiple media outlets report that Google is the occupant. The seller was also not mentioned, but Dallas-based Trammell Crow Co. developed the tower, which was formerly known as Block 185. The name “Sail Tower” derives from its curved appearance. The LEED Platinum property is situated near Austin’s Second Street entertainment district and offers unobstructed views of Lady Bird Lake. “We are thrilled to add this iconic office property, with a strong investment grade customer, to our Austin portfolio,” says Colin Connolly, president and CEO of Cousins. “This exciting transaction enables Cousins to enhance the quality of our leading lifestyle office portfolio and is immediately accretive to earnings.” Cousins’ existing downtown Austin office portfolio is situated near Sail Tower and is currently 93 percent leased. The assets include 300 Colorado, …











