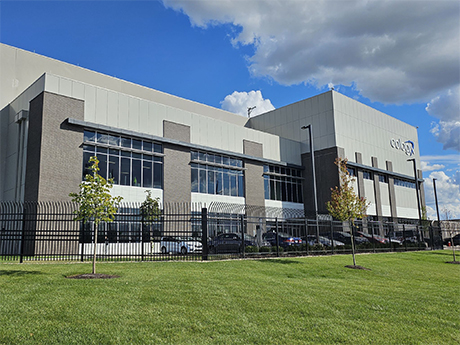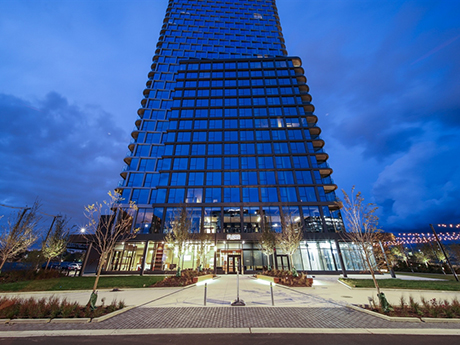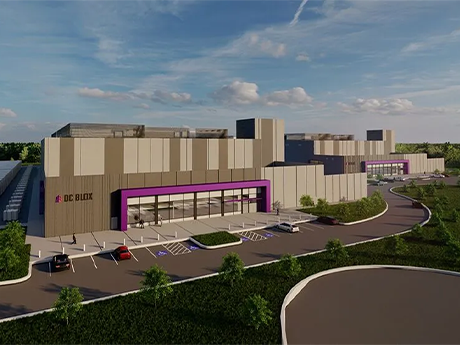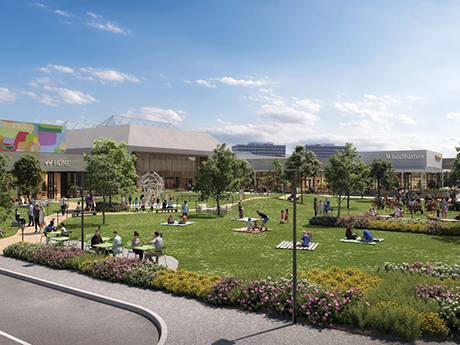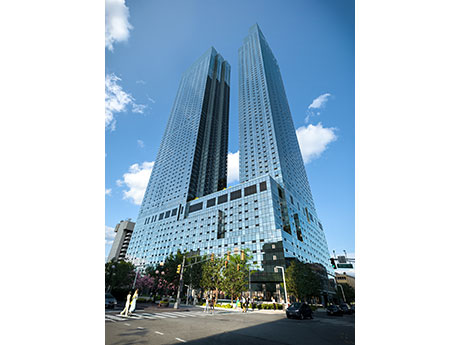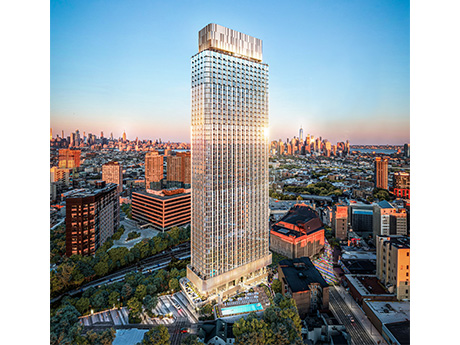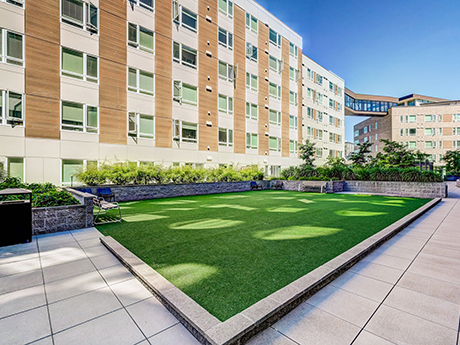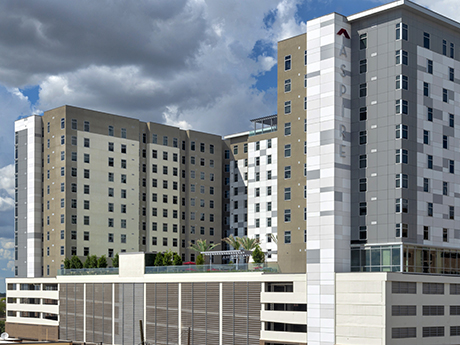JOHNSTOWN, OHIO — Cologix Inc., a hyperscale data center owner and operator, has purchased 154 acres in Johnstown, a Central Ohio city located about 25 miles northeast of Columbus. The Denver-based company plans to invest $7 billion for the development of a data center campus at the site. Upon completion, Cologix plans to have eight data centers that are “AI-ready” and have the capacity for 800 megawatts (MW) of scalable power. The firm plans to begin construction on the first phase in 2025, with the campus ultimately spanning 2 million square feet of data center space. The new campus will support the region’s advancing digital economy and provide “high-density, ultra-low latency and sustainable infrastructure” for hyperscale clients and enterprises that will tenant these new data centers. Cologix currently operates four data centers in Columbus with a combined footprint of 500,000 square feet and 80MW of power. The company delivered its fourth Columbus data center, a 256,000-square-foot facility dubbed COL4, this past summer. “As the largest provider of colocation and interconnection solutions in Columbus, we are thrilled to deepen our investment in Central Ohio,” says Laura Ortman, CEO of Cologix. “This new campus is more than an expansion — it’s a …
Top Stories
MANASQUAN, N.J. — Private equity funds managed by Blackstone have agreed to acquire a majority ownership position in Jersey Mike’s Subs. The deal would value the Manasquan-based sandwich restaurant chain at around $8 billion, including debt, according to The Wall Street Journal. Jersey Mike’s founder and CEO Peter Cancro will maintain a significant equity stake and continue to lead the business. Blackstone says the partnership is intended to help Jersey Mike’s accelerate its expansion across and beyond the U.S. market, as well as its continued investment in technology and digital transformation. New York City-based Blackstone has a long history of investing in and propelling the growth of franchisors, including its previous acquisitions of Hilton Hotels and SERVPRO. The firm has recently invested in Tropical Smoothie Café and 7 Brew Coffee. The first Jersey Mike’s shop was founded as Mike’s Subs in Point Pleasant, N.J., in 1956. Cancro began working at the store when he was 14 years old, and later acquired the location in 1975 at the age of 17. He began franchising units in 1987. Today, Jersey Mike’s is a national franchisor with more than 3,000 locations nationwide open and in development. The transaction is expected to be completed …
High Street Residential Completes 34-Story Flora Multifamily Tower in Chicago’s Fulton Market
by Katie Sloan
CHICAGO — High Street Residential, the residential subsidiary of Trammell Crow Co., has completed Flora, a multifamily tower rising 34 stories in Chicago’s Fulton Market neighborhood. The community offers 368 luxury units in a mix of studio, one-, two- and three-bedroom configurations alongside penthouse units with condominium-like finishes. Interior amenities include a clubroom, golf and game simulator room, fitness center and yoga studio, private dining space with a chef’s kitchen, dedicated work-from-home areas and a sound recording booth. Flora also features an outdoor amenity deck on the second floor with grilling stations, outdoor televisions and fire pits; a rooftop swimming pool with cabanas; and a dog run and pet washing station. The ground floor is home to 5,118 square feet of retail space, which will be occupied by a restaurant concept by celebrity chef Joe Flamm via local restaurant group Day Off Group. Slated to open in 2025, the restaurant’s name and concept will be announced at a later date. Andrew Becker of Canvas represented High Street Residential in leasing negotiations. The community is part of Trammell Crow’s larger Fulton Park Campus, which includes two existing research and development properties at 400 N. Aberdeen St. and 1375 W. Fulton Market. …
Canadian Solar’s e-Storage to Develop $712M Battery Manufacturing Facility Near Louisville, Kentucky
SHELBYVILLE, KY. — Shelbyville Battery Manufacturing, a subsidiary of e-Storage, has announced plans to develop a $712 million project in Kentucky, establishing a 6-gigawatt hour battery cell, module and packaging manufacturing facility. Based in Canada, e-Storage is a subsidiary of Canadian Solar — a battery energy storage systems design, manufacturing and integration company. Upon completion, the development will comprise a 1 million-square-foot building located on Logistics Drive in Shelbyville, roughly 35 miles east of Louisville. Shelbyville Battery Manufacturing will produce self-contained energy storage systems at the facility that will be packaged into modular, containerized utility-scale batteries. “The new plant will allow us to provide our U.S. customers with cutting-edge, American-made battery energy storage products,” says Colin Parkin, president of e-Storage. According to a press release issued by the office of Kentucky Gov. Andy Beshear, the project will create 1,572 permanent jobs and marks the third-largest project for job creation during Beshear’s administration, which began in 2019. In August, the Kentucky Economic Development Finance Authority (KEDFA) preliminarily approved a 15-year incentive agreement with Shelbyville Battery Manufacturing to provide up to $35 million in tax incentives. The authority also approved the manufacturer for up to $5 million in tax incentives through the …
DC BLOX to Develop 68-Acre Data Center Campus in Metro Atlanta, Three New Data Centers Across Southeast
by John Nelson
ATLANTA — DC BLOX will develop four new data centers in the Southeastern United States. The company is currently underway on its 68-acre Atlanta East campus in Conyers, Ga., roughly 24 miles east of downtown Atlanta. The facility will consist of two buildings with more than 1 million square feet of data center space at full build-out. The campus will initially deliver 10 megawatts (MW) of power for an undisclosed hyperscale client, with an expansion capacity of up to 120 MW for additional clients. Data center power refers to the amount of energy required to operate all the components of the facility, including servers and related IT hardware, as well as the cooling systems. DC BLOX broke ground on the project in September 2024. Delivery is slated for the fourth quarter of 2025. “DC BLOX’s presence in Conyers is a transformative step for our region,” says Kevin Hanna, president of the development authority of Rockdale County through the Conyers Rockdale Economic Development Council. “Their collaboration with local stakeholders and commitment to innovation will be foundational for future tech investments in our community.” In conjunction with the Atlanta East data center, DC BLOX will build a network of fiber cables around …
PRCP, Synergy Break Ground on Mixed-Use Redevelopment of Yorktown Center Mall in Suburban Chicago
by Katie Sloan
LOMBARD, ILL. — A joint venture between Pacific Retail Capital Partners (PRCP) and Synergy Construction Group has broken ground on the mixed-use redevelopment of Yorktown Center, an enclosed regional mall located in the Chicago suburb of Lombard. The 1.2 million-square-foot mall opened its doors in October 1968. The 130-acre property is currently home to over 170 stores and restaurants, including anchors Von Maur and JCPenney. The joint venture acquired a 217,887-square-foot anchor building at the site that was formerly occupied by Carson Pirie Scott in fall 2022. The property will be demolished to make way for Phase I of the redevelopment, which will include a community park dubbed The Square, 600 residential units and thousands of square feet of new, exterior-facing shops and restaurants. The Square will feature a children’s play area, entertainment stage, dog park and fitness area. New retail space will be occupied by tenants including The Fresh Market, Tapville Social, Empire Burgers + Brew, Dave & Buster’s and Ancho & Agave, among others. The residential portion of Phase I, Yorktown Reserve, will offer luxury multifamily units. Shared amenities will include a fitness center, resort-style swimming pool and hot tub, sauna, business center, DIY room, game room, multiple media and theater …
JERSEY CITY, N.J. — Kushner is nearing completion of The Journal, a nearly $1 billion luxury apartment development in Jersey City’s Journal Square area. The project features two 64-story towers that are now topped out, and preleasing efforts are set to begin in early 2025. Kushner has selected Manhattan-based The Marketing Directors as the marketing and leasing agent for the property. Upon completion, The Journal will comprise more than 2 million square feet with 1,723 apartment units and 45,000 square feet of upscale amenity spaces. Target has leased the entirety of the development’s 40,000 square feet of ground-floor retail space. Positioned adjacent to the Journal Square PATH station, The Journal will provide convenient access to Manhattan. Residents will enjoy views of the Hudson River, Statue of Liberty, Ellis Island and the Manhattan skyline. Designed by global architectural firm Woods Bagot, The Journal is characterized by a slender, vertical profile. A nearly one-acre public plaza adorned with landscaping and seating areas will open onto John F. Kennedy Boulevard. Amenities at The Journal will encompass a wide array of health, wellness and recreational options, including an Olympic-size indoor pool, whirlpool spa, sauna, steam rooms, bowling alley, golf simulator and multiple lounges. The …
Kennedy Wilson Provides $175M Construction Loan for KRE Group’s 49-Story Apartment Tower in Jersey City
by John Nelson
JERSEY CITY, N.J. — Beverly Hills, Calif.-based Kennedy Wilson has provided a $175 million senior construction loan for the development of Artwalk Towers, a 49-story apartment high-rise project in Jersey City. Locally based KRE Group is the developer behind the new multifamily tower, which will comprise 595 units in the city’s Journal Square neighborhood. KRE Group, which has developed more than 1,800 apartments in Journal Square across multiple projects, expects to complete Artwalk Towers by fourth-quarter 2027. Mark DeLillo, Marc Schulder, Lee Spiegelman, Felipe Marin and Eli Zaoutis of BlueGate Partners arranged the construction loan and represented the private family that sold the land. Upon completion, Artwalk Towers will feature a street connector to a PATH train station, resort-style pool, barbecue area, gym, coworking spaces and a sky lounge with views of the New York City skyline. “We are excited to close on our first loan with [KRE Group], which has a proven track record of delivering top-tier projects that meet the needs of the area’s residents,” says Thomas Whitesell, head of Kennedy Wilson’s debt investment group. “The Artwalk Towers loan aligns with our strategy to support transformative multifamily developments in urban areas.” Whitesell says that the firm’s debt investment group …
REDMOND, WASH. — JLL has arranged the $286 million sale of Parkside Apartments, a 664-unit apartment community in Redmond, a northeastern suburb of Seattle and home market of Microsoft. The seller was a partnership between a Texas-based group of investors, previously associated with Dallas-based Lincoln Property Co. Residential and Daiwa House Texas. The buyer was Lakevision Capital, a Silicon Valley-based multifamily investment firm that was founded in 2018. David Young, Corey Marx and Chris Ross of JLL represented the seller and procured the buyer in the transaction. Puget Sound Business Journal reports that the sale is the largest multifamily transaction in 2024 for Washington’s Puget Sound region. Buil in 2021 on 4.5 acres within the Esterra Park master-planned community, Parkside Apartments consists of four five- to eight-story buildings that house studio, one- and two-bedroom units. Residences feature quartz countertops, stainless steel appliances, private balconies, walk-in closets and individual washers and dryers. Amenities include multiple rooftop decks and fitness centers, as well as a pet wash station, entertainment suite and a game lounge. “Parkside Apartments exemplifies the vibrant, well-connected living experience that is highly sought after in this thriving tech region,” said Jason Byrne, who is managing member for the investment. — …
CHICAGO — Investment management firm Harrison Street has sold a 14-property student housing portfolio totaling 8,724 beds. Affiliates of The Scion Group and an unnamed institutional investor purchased the portfolio for $893 million. Situated near 13 universities across 11 states, the student housing developments serve colleges including the University of Arkansas, Texas A&M University and the University of Missouri. Chicago-based Harrison Street was founded in 2005 and has invested across the seniors housing, student housing, build-to-rent, healthcare, life sciences and self-storage sectors. The company’s current portfolio includes roughly $56 billion of assets under management. Since its inception, Harrison Street has invested more than $22 billion across 410 student housing properties. According to a statement issued by Christopher Merrill, the company’s co-founder, chairman and CEO, this transaction illustrates a heightened demand for student housing among investors. The Scion Group is the largest owner-operator of off-campus student housing communities worldwide, with a portfolio of 140 communities. The Chicago-based firm currently has more than $10 billion of assets under management. “This portfolio augments Scion’s position in seven of our current university markets, as well as adds six new markets we have long targeted, bringing Scion to nearly 92,000 beds across 82 leading campus …


