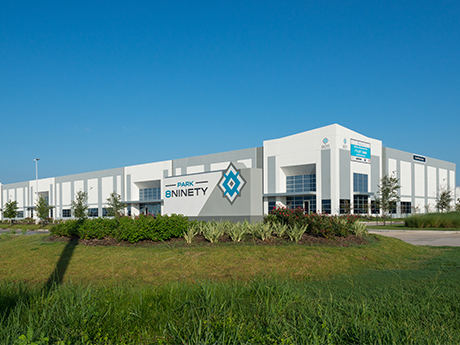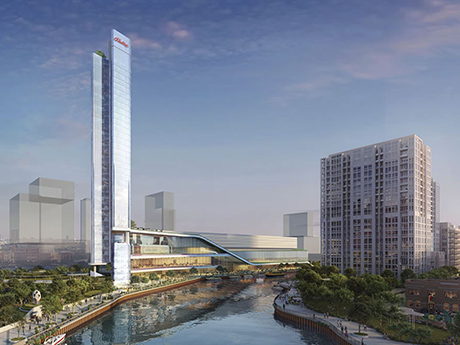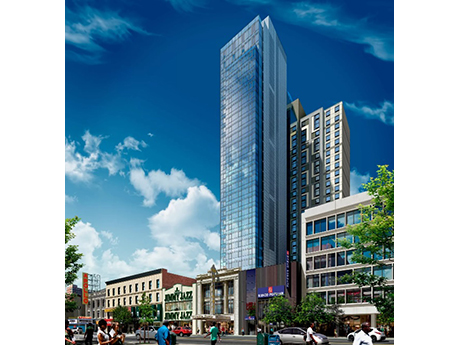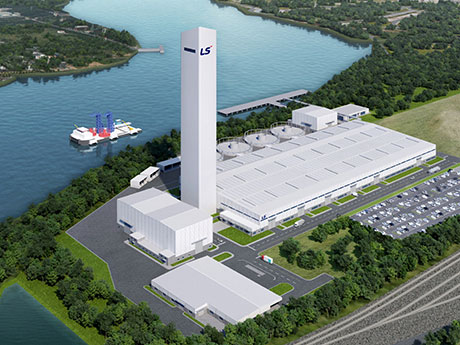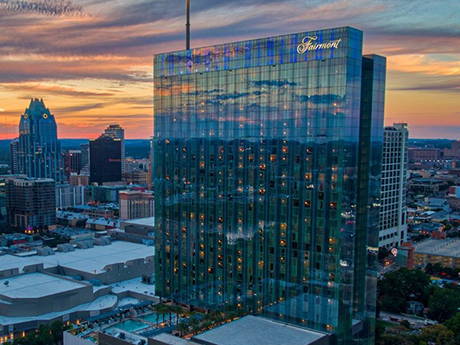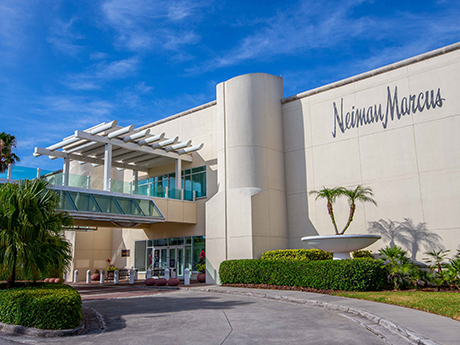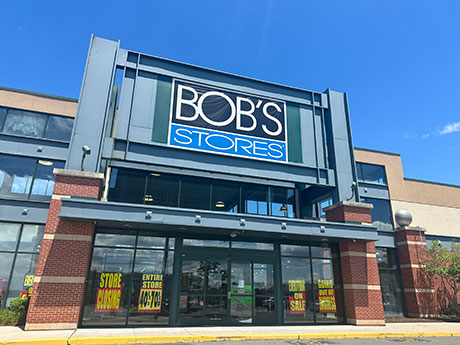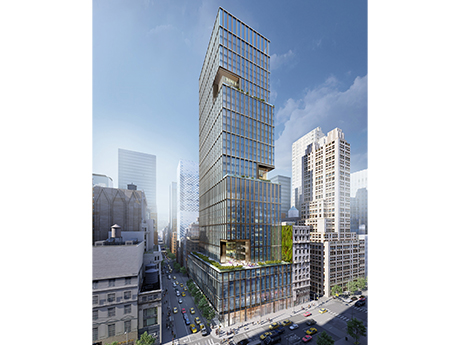AURORA, COLO. — Philip Morris International Inc. (PMI) has unveiled plans to invest $600 million over the next two years through one of its U.S. affiliates to open a manufacturing facility in Aurora, just east of Denver. PMI says the facility will produce Swedish Match ZYN nicotine pouches to help meet the growing global demand for smoke-free products. PMI plans to break ground on the development later this year and to begin preliminary operations by the end of 2025. Regular production is slated to begin in 2026. Swedish Match North America is also currently working to increase ZYN oral nicotine pouch production at its facility in Owensboro, Ky. PMI acquired Swedish Match in late 2022. Nicotine pouches are a flavored product marketed as an alternative to smoking or dipping tobacco. Long popular in Europe, they recently skyrocketed in popularity in the United States, fueled by social media influencers, according to ABC News. The project is expected to create 500 direct jobs with ongoing annual economic impact of $550 million and an additional 1,000 indirect jobs for the state of Colorado, according to PMI. The construction is expected to create nearly 5,000 temporary jobs. Career opportunities at the new facility will …
Top Stories
HOUSTON — KKR & Co. Inc. (NYSE: KKR), a global alternative asset management investor based in New York City, has purchased Park 8Ninety, a 1.8 million-square-foot industrial park in southwest Houston. Artis Real Estate Investment Trust, a REIT based in Winnipeg, Canada, sold the 12-building park to KKR for $234.2 million. Artis REIT and Trammell Crow Co. (TCC) developed Park 8Ninety in five phases between 2017 and 2022. The 127-acre park features a mix of single-tenant and multi-tenant logistics buildings with clear heights ranging from 24 to 36 feet. Park 8Ninety is situated along Beltway 8 (Sam Houston Parkway) and U.S. Route 90A and features multiple access points to both roads. The park is situated about 20 miles southwest of downtown Houston and 19 miles west of William P. Hobby Airport. “Park 8Ninety is a great addition to our national logistics portfolio and expands our footprint in Houston, which continues to benefit from strong demand fundamentals and comparatively lower supply than many other markets in the United States,” says Ben Brudney, a managing director in the real estate group at KKR who oversees the firm’s U.S. industrial investments. “Park 8Ninety is a high-quality, well-designed, multi-tenant park with a diverse and …
Company NewsConnecticutMassachusettsNew JerseyNew YorkNortheastProperty TypeRetailRhode IslandTop Stories
Stop & Shop to Close 32 Stores in the Northeast
QUINCY, MASS. — Stop & Shop, a grocery store chain based in the Boston suburb of Quincy, has announced plans to close 32 locations by the end of this year. Situated throughout the Northeast, the stores — described in a press release as “underperforming” — are located in Connecticut, Massachusetts, New Jersey, New York and Rhode Island. According to the grocer, the affected stores will shutter on or before Nov. 2. Associates at the locations will be offered other employment within the company. “As we announced in May, Stop & Shop has evaluated its overall store portfolio and made the difficult decision to close underperforming stores to create a healthy base for the future growth of our brand,” says Gordon Reid, president of Stop & Shop. The company has remodeled 190 stores since 2018, and Reid notes that the remodeled stores are performing better than the stores selected for closure. Accordingly, Stop & Shop plans to focus on “growth through price investments and store remodels.” Following the closures, Stop & Shop’s portfolio will comprise more than 350 stores across five states, with 81 stores in Connecticut, 115 in Massachusetts, 47 in New Jersey, 91 in New York and 25 in …
CHICAGO — Bally’s Corp. (NYSE: BALY) has released an updated permanent site plan for its $1.7 billion casino project in Chicago, a redevelopment of the former Chicago Tribune printing plant that will now be developed in a single phase. The property is located at 777 W. Chicago Ave. in the city’s River West neighborhood. Project plans now include a 34-story, 500-room hotel tower situated at the southern end of the 30-acre gaming and entertainment destination. The hotel — which was initially expected to be located elsewhere in the development — will feature a pool, spa, fitness center, sundeck and rooftop restaurant and bar. In addition to the hotel, the Bally’s Chicago Casino will include a 3,000-seat theater, six restaurants, a food hall and a two-acre public park. The casino will comprise 3,300 slot machines, 173 table games and VIP gaming areas. Additionally, a 2,000-foot extension of the riverwalk will connect the property to the riverbank. Design firm HKS prepared the new renderings. In May 2022, Bally’s was selected over competitors including Hard Rock International and Rush Street Gaming as the preferred developer of the project. Bally’s took possession of the land last week, and Brandenburg Industrial Service Co. is now preparing the …
Walker & Dunlop Arranges $148M Refinancing for The Victoria Mixed-Use Tower in Harlem
by Katie Sloan
NEW YORK CITY — Walker & Dunlop (NYSE: WD) has arranged the $148 million refinancing for The Victoria, a mixed-use property in the Harlem neighborhood of Upper Manhattan. At 30 stories, the property is the tallest building in Harlem. The Victoria is built around the neighborhood’s historic Victoria Theater and offers 191 luxury apartments, a 211-room Marriott-branded hotel and 23,000 square feet of retail space. The project was completed in the third quarter of 2023 and also features 52 below-grade parking spaces. Aaron Appel, Keith Kurland, Jonathan Schwartz, Adam Schwartz, Ari Hirt and William Herring of Walker & Dunlop’s New York capital markets team acted as exclusive advisors to the borrowers, Lam Group and Exact Capital. Aareal Capital provided the financing, which will support ongoing operations and future enhancements to the project. “This transaction underscores the project’s significance as a transformative development in Upper Manhattan, combining luxury living, hospitality excellence and cultural preservation,” says Appel. Bethesda, Md.-based Walker & Dunlop is one of the largest commercial real estate finance and advisory firms in the United States. — Katie Sloan
CHESAPEAKE, VA. — LS GreenLink USA Inc., a wholly owned subsidiary of LS Cable & System Ltd., has unveiled plans to build a new submarine power cable manufacturing facility in Southeast Virginia’s Chesapeake. The company is investing more than $680 million in the new facility as part of its long-term global expansion strategy. The 98-acre brownfield site is located within the Hampton Roads Beltway along the Elizabeth River near The Port of Virginia. The company says the project will enhance its ability to meet the global demand for submarine power cables, which allow electricity and internet connectivity to span waterways. The cables are particularly useful for bringing power to land cities from offshore wind farms. In March, the project was awarded $99 million in investment tax credits under Section 48C of the Inflation Reduction Act of 2022, also known as the Qualifying Advanced Energy Project Credit Program. The Commonwealth of Virginia and the City of Chesapeake are also providing financial incentives to LS GreenLink through the Virginia Economic Development Partnership and the Chesapeake Economic Development Authority. The Virginia Economic Development Partnership collaborated with the City of Chesapeake and the Hampton Roads Alliance to bring the project to Virginia. Gov. Glenn …
AUSTIN, TEXAS — JLL has arranged a $430 million CMBS loan for the refinancing of Fairmont Austin, a 37-story luxury hotel tower located at 101 Red River St. in downtown Austin. The borrower, San Diego-based developer Manchester Financial Group, used the five-year, fixed-rate loan to replace a $300 million senior loan and $125 million of mezzanine debt, which Berkadia arranged in 2019. Spanning 1.4 million square feet, Fairmont Austin features 1,048 guestrooms and suites, nearly 140,000 square feet of meeting space, a full-service spa, five dining options, an outdoor resort-style pool deck on the seventh floor and a pedestrian walkway connected to the Austin Convention Center. The hotel is currently the fifth-tallest building in Austin, according to JLL. Manchester Financial Group delivered the Fairmont Austin in 2018. In addition to its direct connection to the convention center, the building is near Lady Bird Lake and the city’s premier neighborhoods including the Rainey Street District and East Austin. Tim Wright, Aldon Cole and Olga Walsh of JLL’s capital markets debt advisory team arranged the interest-only loan through Goldman Sachs, which acted as lead manager and sole bookrunner in the transaction. Walsh says the marketing process for the refinancing was “competitive” due …
NEW YORK CITY AND DALLAS — HBC, the New York City-based parent company of Saks Fifth Avenue, has agreed to acquire Dallas-based Neiman Marcus Group. The merger between the two luxury fashion retailers is valued at $2.6 billion. An estimated closing date was not released. Following the acquisition, HBC will establish Saks Global, an entity that will combine the intellectual property and real estate assets of the two companies. Brands that are already owned by HBC or Neiman Marcus, including Saks OFF 5th, Bergdorf Goodman and Last Call Outlet, will continue operations under their original names. HBC will fund the purchase through a combination of equity from new and existing shareholders. Notably, both Amazon and Salesforce will be shareholders in the new company upon closing, with the Seattle-based e-commerce giant also expected to take on a consultative role. According to CNN, the two companies have been discussing a merger for several years. The Atlanta-based news network also reports that Saks currently operates 39 stores, while Neiman Marcus, which filed for Chapter 11 bankruptcy in 2020, operates 36 stores. “For years, many in the industry have anticipated this transaction and the benefits it would drive for customers, partners and employees,” says …
Company NewsConnecticutMassachusettsNew HampshireNew JerseyNew YorkNortheastRetailRhode IslandTop Stories
Bob’s Stores to Close All 21 Remaining Locations After 70 Years in Business
by Jeff Shaw
MERIDEN, CONN. — Bob’s Stores is closing all locations and liquidating its inventory as part of the Chapter 11 bankruptcy restructuring petition filed on June 18. The Meriden-based clothing retailer, which is a subsidiary of GoDigital Media Group, was unable to secure the financing needed to maintain operations. Bob’s began going-out-of-business sales in stores on June 28 with discounts of 30 to 70 percent off merchandise. Hilco Merchant Resources, in a joint venture with Gordon Brothers, is managing the liquidation event that includes all 21 remaining stores throughout Connecticut, Massachusetts, New Hampshire, New Jersey, New York and Rhode Island. Shoppers will find discounts on workwear, footwear, team wear and everyday clothing. Select store fixtures, furniture and equipment will also be available for sale. All sales are final, and the event runs through July 14. “We regret that our financial position necessitated the liquidation of Bob’s Stores,” says Dave Barton, president. “Bob’s has been a stalwart of our local communities for nearly 70 years.” Bob’s began as a single-store surplus outlet in Connecticut in 1954. The chain grew to roughly three dozen locations at its peak. CNBC reports that Bob’s entered a period of financial turmoil at the beginning of this century that eventually amounted …
Ingka Investments Acquires Stake in Fifth Avenue Mixed-Use Tower Development in Manhattan, Now to Feature IKEA Store
by John Nelson
NEW YORK CITY — Ingka Investments, the investment arm of Ingka Group, which owns and operates a majority of IKEA stores globally, has purchased a one-third stake in the development of a 1 million-square-foot mixed-use tower underway in Manhattan. As part of the arrangement, IKEA will open a two-level store at the base of 570 Fifth Avenue, which will include a corner entrance along Fifth Avenue. Extell Development Co. is the master developer of 570 Fifth Avenue, which will feature Class A retail space and offices at the intersection of Manhattan’s Plaza and Grand Central districts. The project marks the largest development on Fifth Avenue in more than 60 years, according to Ingka Investments. “We have been working on assembling this project for almost two decades, and Ingka Investments’ substantial commitment allows us to move forward with the construction and leasing of the best new office building in New York,” says Gary Barnett, founder and chairman of Extell Development, which will retain a two-thirds ownership stake in the development. Ingka Investments’ stake in the tower includes the planned IKEA store. IKEA will open a “customer meeting point,” the retailer’s small-format store prototype, within the tower’s 80,000 square feet of planned …



