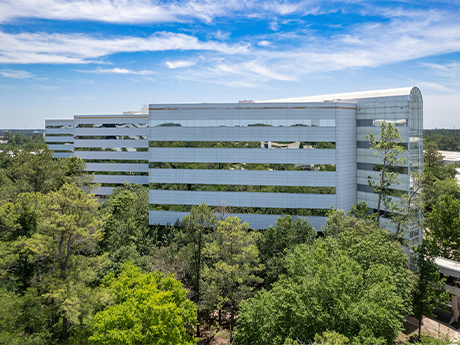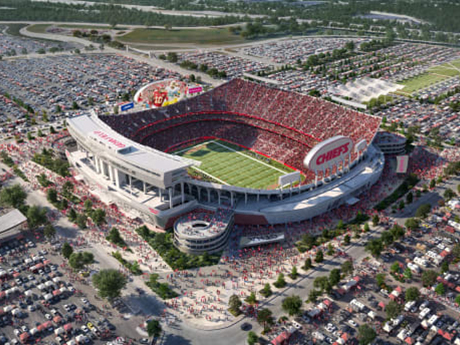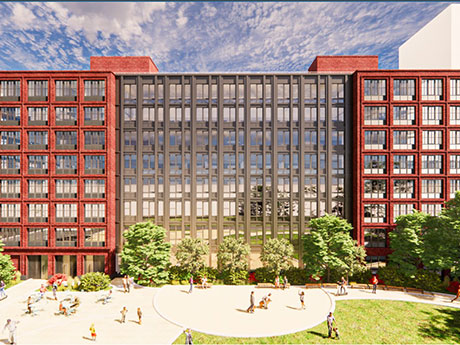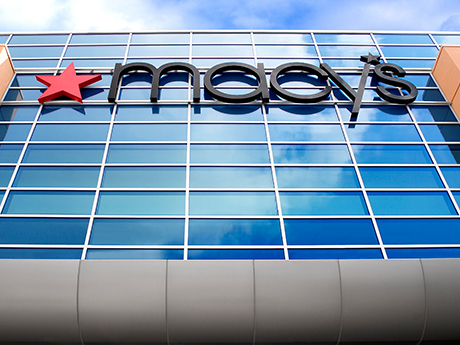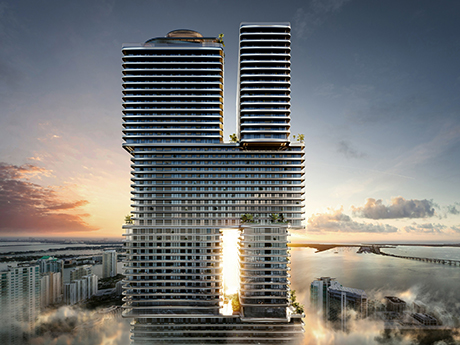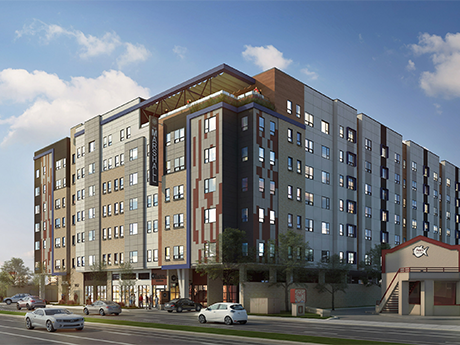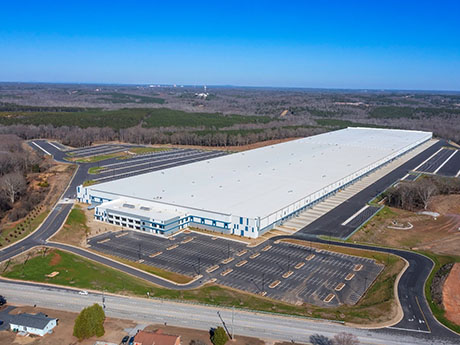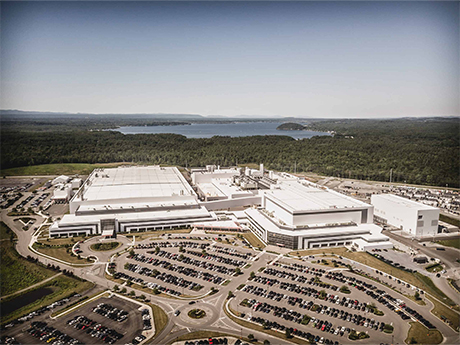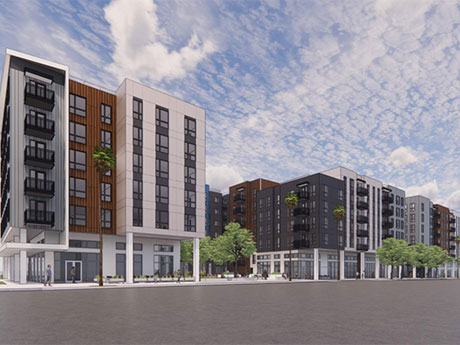HOUSTON — Morales Capital Group, an affiliate of Mexcor International, has unveiled redevelopment plans for Viva Center, a 2.3 million-square-foot office and warehouse complex on a 66-acre site in Houston. The developer plans to revitalize the facility to support the research and development of liquid-cooled IT equipment for supercomputing. Eduardo Morales, CEO of Mexcor International and Morales Capital Group, says he envisions the newly rebranded Viva Center as “a transformative tech hub that seamlessly blends Houston’s rich history with futuristic innovations. With a focus on integrating cutting-edge infrastructure and next-gen application platforms, Viva Center aims to lead the charge in shaping Houston’s technological landscape for years to come.” Morales bought the property in 2022. The asset is part of a larger, sprawling, 300-acre campus that once served as the headquarters of Compaq, which was the largest home computer manufacturer of the 1990s. Fellow tech giant Hewlett-Packard bought Compaq in 2002 and has gradually sold off pieces of the campus, finally leaving the site entirely for a newly built, smaller building in the suburbs in 2022. For example, in 2009, Lone Star College purchased 1.2 million square feet of the property and turned it into a branch of the college. VivaVerse Solutions LLC will lead …
Top Stories
KANSAS CITY, MO. — The NFL’s Kansas City Chiefs have announced plans for an $800 million renovation of the team’s Arrowhead Stadium. Developed in 1972, the stadium most recently underwent large-scale renovations in 2010. Plans for the new renovation were created in collaboration with a team of experts from Populous, a locally based sports design and architecture firm. The Kansas City Chiefs plan to pay $300 million of the $800 million total price tag, with the remainder coming from Jackson County taxpayers funded through the extension of a 3/8th-cent sales tax, according to reports by The Kansas City Star. County voters will go to the polls April 2 during a special election to decide the issue. Plans for the project include the addition of a new turf-covered “activation zone” with tailgate areas and covered entertainment space at the current site of Kauffman Stadium, home to the MLB’s Kansas City Royals. The baseball team also recently announced plans to develop a new stadium in downtown Kansas City. The stadium’s upper concourse will receive a new connection bridge and canopy, providing weather protection for fans and additional space for food and beverage offerings. New VIP entry points and sideline clubs under the …
NEW YORK CITY — A joint venture between Douglaston Development and the Entertainment Community Fund has received construction financing for Rialto West, a $125 million affordable housing development in Manhattan’s Hell’s Kitchen neighborhood. Located at 509 W. 48th St., the eight-story building will include 158 units for low- and moderate-income residents. Rialto West will feature a mix of studio, one-, two- and three-bedroom units that will be designated for households earning up to 140 percent of the area median income. Fifteen percent of the units will be dedicated to serving formerly homeless households. Shared amenity spaces will include a fitness center, laundry room and bicycle storage area. Additionally, the development’s ground floor will include more than 5,500 square feet of cultural space as well as a public restroom facing an approximately 25,000-square-foot public plaza that will be built at 705 Tenth Ave. The NYC Department of Parks and Recreation will operate the public open space, which is to be named after Lorraine Hansberry, the famed playwright and author of “A Raisin in the Sun.” The developers are in discussions with IndieSpace, a provider of affordable workspaces for artists, to lease and operate rehearsal and coworking spaces at the property. The …
NEW YORK CITY — Macy’s Inc. (NYSE: M) has announced plans to close 150 of its namesake department stores over the next three years. According to the retail giant, these stores represent 25 percent of the company’s gross square footage as of fiscal year-end 2023 but only account for 10 percent of sales. (Macy’s fiscal 2023 ended Feb. 3, 2024.) Macy’s anticipates closing approximately 50 stores by the end of fiscal year 2024, the locations of which have not been disclosed, though CNBC reports some are located in California, Florida, Hawaii and Virginia. Other elements of the retailer’s real estate optimization strategy, which it is naming “A Bold New Chapter” in its investor materials, includes reinvesting in its remaining 350 stores. “Over the past several years, we have taken proactive actions to fortify our operations, including strengthening our balance sheet, managing expenses and tightening inventory controls,” says Adrian Mitchell, chief operating officer and chief financial officer of Macy’s. “The dedicated work of our teams delivered a solid close to 2023 and provides a strong foundation for us to execute A Bold New Chapter.” As part of the plan, Macy’s will open at least 30 Bluemercury stores, the company’s smaller footprint …
MIAMI — JDS Development Group has unveiled plans for Mercedes-Benz Places, a 67-story mixed-use tower that will be located in Miami’s Brickell neighborhood. Designed by SHoP Architects and developed in partnership with the German automaker, Mercedes-Benz Places will feature 791 condominium units, a 174-room hotel, 200,000 square feet of office space, retail space, restaurant space and onsite parking. Preliminary sitework is underway, and initial occupancy is slated for 2027. Residential units will come in studio, one-, two- and three-bedroom floor plans. All residents and hotel guests will have individual balconies and terraces with views of the Miami skyline, Biscayne Bay and the Atlantic Ocean, as well as access to more than 130,000 square feet of shared indoor and outdoor amenity space. In addition, Mercedes-Benz Places will feature electric vehicle charging stations, a ridesharing fleet of cars for residents, and bicycle and scooter sharing programs. Canopies of trees and native vegetation, courtesy of urban landscape designer Field Operations, will also dot the property. “Our branded real estate venture in Miami embodies the strategy behind Mercedes-Benz Places — we want to develop exclusive residences with our partner that are undeniably Mercedes-Benz and create a new mode of urban living with vibrant communities,” …
Aptitude Development Breaks Ground on 485-Bed Student Housing Project Near Arizona State University
by Jeff Shaw
TEMPE, ARIZ. — Aptitude Development has broken ground on The Marshall Tempe, a 485-bed student housing community near the Arizona State University (ASU) campus in Tempe. Situated at 1031 E. Apache Blvd. in the University Heights neighborhood, The Marshall Tempe is located approximately 1.3 miles from the university’s registrar office, 1.5 miles from the ASU Art Museum and one mile from the Sun Devil campus store. The Marshall Tempe is slated for completion prior to the fall 2026 semester. Planned amenities include a pool, cold plunge, sauna, study lounges and fitness center. BKV Associates designed the community. CHA Consulting is providing engineering services. Aptitude Development was founded in 2014 and is based in Elmwood Park, New Jersey. The Marshall Tempe will be the company’s 10th ground-up development. ASU had its largest enrollment class ever in 2023, with more than 144,000 students between online and in-person classes across all its campuses. In-person enrollment broke 80,000 students for the first time in the school’s history. — Channing Hamilton
MOORE, S.C. — A partnership between PRP and Flint Development has completed the development of a 1.9 million-square-foot distribution center in the Greenville-Spartanburg metropolitan area community of Moore. The property is fully leased to an affiliate of Hong Kong-based power tool manufacturer Techtronic Industries Co. and will distribute goods from the company’s Hart Consumer Products division. The development is one of the largest single-story logistics properties in the United States, according to PRP. The center features a cross-dock loading configuration with 40-foot clear heights, 338 dock doors and a 185-foot truck court, with 835 spaces of excess trailer parking across 178 acres of land. The development is located near the Greenville-Spartanburg International Airport and Inland Port Greer, which offers direct rail connection to the Port of Charleston. Techtronic Industries leases a second 1.4 million-square-foot logistics center roughly 11 miles away in Duncan, which PRP also developed. The property distributes products from the company’s Hoover brand. PRP is a Washington, D.C.-based real estate investment management company with a focus on corporate headquarters facilities, office properties, logistics facilities, high-street retail properties, multifamily and data centers. Prairie Village, Kan.-based Flint Development is a commercial real estate development firm specializing in industrial, multifamily and …
CAMARILLO, CALIF. — Global investment and development firm Kennedy Wilson (NYSE: KW) is nearing completion of Anacapa Canyon, a 579-unit multifamily project in the Southern California community of Camarillo. Anacapa Canyon, a 32-acre master-planned development, consists of 310 market-rate apartments, 109 for-sale, single-family homes and 170 income-restricted apartments for senior citizens. The first move-ins are underway, and full completion of the project is slated for the third quarter. Kennedy Wilson developed Anacapa Canyon in a public-private partnership with California State University Channel Islands (CSUCI) and partnered with Comstock Homes, as well as Hearthstone, on the single-family home component of the development. The affordable seniors housing units are fully preleased to qualified renters. The firm also developed various pieces of infrastructure in conjunction with the apartments, which Kennedy Wilson owns in their entirety. Residential amenities at Anacapa Canyon include multiple pools with an accompanying spa, a community garden, game room, event lounge, fitness center, dog parks and various open green spaces and pocket parks. “We are encouraged by the early interest in both leasing and home sales at Anacapa Canyon, which is a testament to the inclusive community we have created, its unique offerings and the continued demand for high-quality homes …
GlobalFoundries Plans $11.6B Expansion of Semiconductor Manufacturing Plant in Upstate New York
by John Nelson
MALTA, N.Y. — GlobalFoundries (NASDAQ: GFS), a leading semiconductor manufacturer headquartered in Upstate New York, plans to invest a total $11.6 billion over the next 10 years to expand its Fab 8 manufacturing base in Malta, a city north of Albany in Saratoga County. The investment includes an expansion of its existing facility and the development of a new 358,000-square-foot plant. GlobalFoundries says the investment will triple its capacity to manufacture semiconductors, with the ultimate goal of producing 1 million semiconductor wafers per year at its Malta campus at full operation. The planned enhancements will create more than 1,500 direct jobs and 9,000 indirect construction jobs over the next 10 years, according to the office of New York Gov. Kathy Hochul. Concurrently, GlobalFoundries will receive $1.5 billion in direct funding from the U.S. Department of Commerce as part of the U.S. CHIPS and Science Act, a law ratified by U.S. President Joe Biden in Aug. 2022. The company will use the federal government funding in the Malta projects, as well as for enhancements planned at GlobalFoundries’ Fab 9 facility in Essex Junction, Vt. Also known as computer chips, semiconductors are an essential element of nearly all electronic and computing devices, including …
LOS ANGELES — Landmark Properties has broken ground on The Standard at Los Angeles, a 1,284-bed student housing community located a few blocks south of the University of Southern California (USC) campus. The mid-rise apartment building will include the construction of 1,236 beds across 429 units, as well as the renovation of five existing townhomes that will comprise 48 beds. Landmark Construction, the in-house general contractor for Landmark Properties, is managing construction. HED designed the project. The property is slated to open in August 2026. Situated at the east side of the 160-acre Exposition Park, The Standard at Los Angeles will include a mix of floor plans ranging from studios to five-bedroom units. Residences will be fully wired for high-speed internet. Landmark says the amenity package at The Standard at Los Angeles will be one of the largest by square footage within its portfolio. Residents will have access to more than 60,000 square feet of indoor and outdoor amenity spaces. The rooftop will include a resort-style pool with a sun deck, Jumbotron and outdoor grilling stations. The clubhouse spaces will be anchored by a rooftop clubroom adjoining the 24-hour fitness center. Students will have access to multiple study lounges as …


