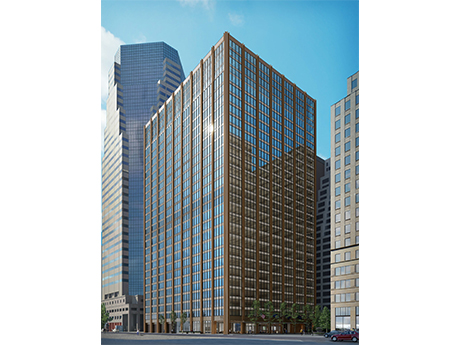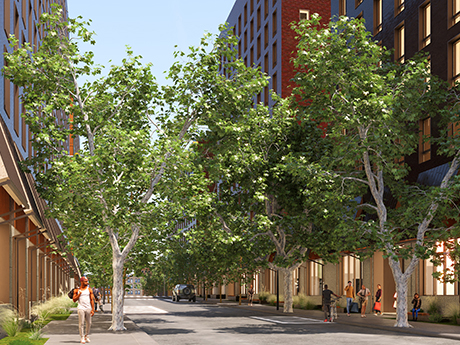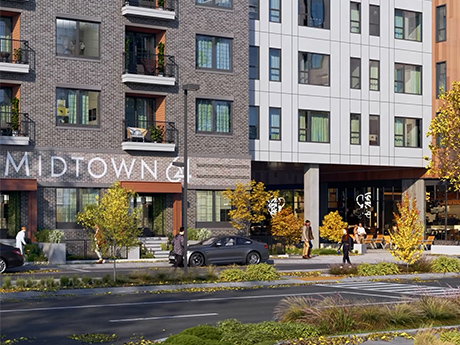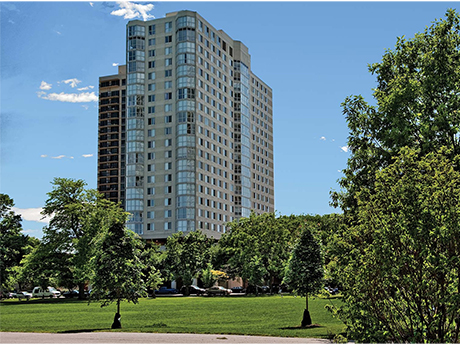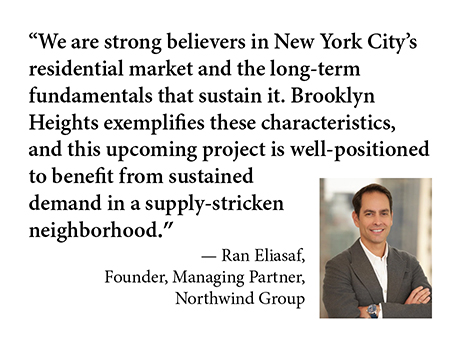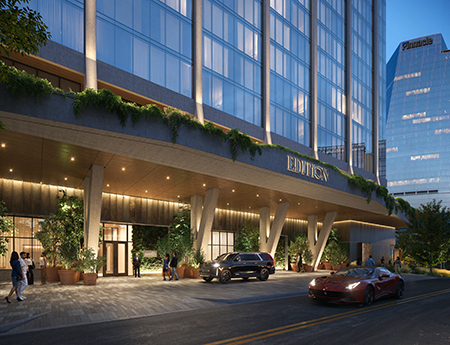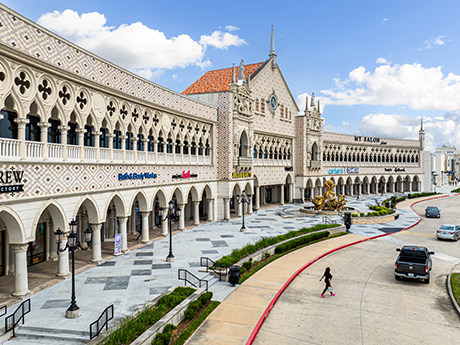KANSAS CITY, KAN. — The Kansas City Chiefs have unveiled plans for a new football stadium, as well as a new training facility and surrounding mixed-use entertainment districts for both projects, in Kansas. These initiatives represent a combined economic impact of approximately $4.4 billion, according to Kansas Gov. Laura Kelly. Under the terms of an agreement reached with the state, the Chiefs will relocate from Missouri to a new domed stadium in Wyandotte County, which encompasses the Kansas side of the city. The new stadium, which has a projected cost of about $3 billlion, is expected to open in advance of the 2031 NFL season. ESPN reports that the new stadium will have a seating capacity of about 65,000, which is about 10,000 seats fewer than the team’s current home at Arrowhead Stadium in Missouri. The team’s lease at Arrowhead expires after the 2030 season. The exact location of the new stadium was not announced. But according to The Topeka Capital-Journal, the site will be “generally located at the intersection of interstates 70 and 435.” In addition, ESPN reports that “the Chiefs are interested in having the stadium built near the Kansas Speedway and a retail and entertainment district known …
Top Stories
Walker & Dunlop Arranges $867M Financing Package for Office-to-Residential Conversion Project in Lower Manhattan
by John Nelson
NEW YORK CITY — Walker & Dunlop Inc. has arranged an $867 million financing package for 111 Wall Street, a 24-story, waterfront office building in Lower Manhattan’s Financial District. The development team, led by borrower InterVest capital partners, a global alternative investment manager based in New York City, plans to convert the fully vacant office building into a 30-story luxury apartment building housing 1,568 rental units. Approximately 25 percent of the units will be designated as affordable housing for residents earning an average of 80 percent of the area median income (AMI), qualifying the project for New York City’s Affordable Housing Conversion Program. Dustin Stolly, Aaron Appel, Adam Schwartz, Keith Kurland, Jonathan Schwartz, Sean Reimer and Sean Bastian of Walker & Dunlop arranged a $778.6 million construction loan through Apollo Global Management, J.P. Morgan Chase & Co. and TYKO Capital. The closing of this financing marks the largest single-building office-to-residential conversion loan in New York City history as well as the country, according to Walker & Dunlop. Walker & Dunlop also advised on the extension of an existing $88.4 million C-PACE loan from Petros that remained in the capitalization, bringing the total financing package to $867 million. “With office vacancies …
TAMPA, FLA. — Strategic Property Partners (SPP) has announced plans to develop an entertainment district in downtown Tampa. The district is proposed for a vacant parcel across from Benchmark International Arena, the 19,092-seat home of the NHL’s Tampa Bay Lightning. Situated on Channelside Drive between Morgan and Jefferson streets, the new district will support the broader $3 billion Water Street Tampa neighborhood. SPP plans to partner with Lightning owner Vinik Sports Group (VSG) to manage the entertainment venue, which will be privately financed. “Water Street Tampa was designed to evolve, and this entertainment district is the next step in completing the larger vision,” says Josh Taube, CEO of SPP. “Water Street Tampa is a dynamic neighborhood with waterfront, public spaces, residences, retail, hotels and offices all connected through a walkable experience. This project activates the western edge of the neighborhood by adding an entertainment energy through live music and cultural experiences, strengthening ‘WST’ as a preeminent destination.” Upon full build-out, Tampa’s new entertainment district will include a 3,500-seat music and performance venue for rising and mid-tier touring artists; a 250-room hotel; and 100,000 square feet of retail, dining and entertainment space. SPP aims to break ground on the project in …
NEW YORK CITY — A joint venture between nonprofit Breaking Ground Housing Development Fund Corp. and New York City-based Douglaston Development has finalized plans for the first phase of Sparrow Square, a $1 billion affordable housing development project in the Brooklyn borough of New York City. The $242 million phase will comprise two 10-story residential buildings. Totaling 262 units of affordable housing, the buildings will feature 117 units designated as supportive housing. Amenities at the property will include a fully equipped gym, bike storage and private terraces. Supportive services will also be available onsite. Additionally, Phase I will feature an 8,000-square-foot community facility for the Brooklyn Ballet, which will support arts programming and community engagement. Project work will also include the addition of a new private drive (dubbed Sparrow Way) to integrate the residential buildings and community facility into the surrounding street grid. Each building in Phase I will be designed to Passive House standards and offer all-electric utilities. The development will also feature electric vehicle charging, sustainable stormwater management practices, solar panels and green roofing. Financing for Phase I includes state tax-exempt bonds, a subsidy from New York State’s (NYS) Supportive Housing Opportunity Program and 4 percent Low-Income Housing Tax …
RICHMOND, VA. — Greenberg Gibbons has broken ground on Midtown64, a more than $500 million mixed-use development comprising 46 acres in Henrico County, located just outside downtown Richmond. Shamin Hotels is a joint venture partner for the project, which is being built on the former Genworth Financial headquarters campus. The personal finance firm signed a 175,000-square-foot office lease in late 2022 to move its headquarters to the SunTrust Business Center in the Richmond suburb of Glen Allen, Va. Located at the intersection of West Broad Street and I-64, Midtown64 will span 2 million square feet with up to 130,000 square feet of upscale retail, restaurant and entertainment space. Anchor tenants will include a grocery store and new-to-market fitness concept. The project will also include up to 300,000 square feet of Class A office space, an apartment community with nearly 1,000 units, 194 townhomes built by homebuilder Lennar and a 226-room, dual-branded hotel featuring Tempo by Hilton. Greenberg Gibbons says the development will feature contemporary architecture, landscaped plazas and convenient parking within a walkable environment. “Midtown64 builds on our track record of revitalizing properties into thriving mixed-use destinations, while marking an exciting expansion of our portfolio in Virginia,” says Brian Gibbons, …
LaTerra, Respark Agree to Acquire Suburban Chicago Apartment Portfolio from Aimco for $455M
by John Nelson
CHICAGO — A partnership between LaTerra Capital Management and Respark Residential has agreed to acquire a portfolio of seven multifamily properties in suburban Chicago totaling 1,495 units. Multifamily owner-operator Aimco (NYSE: AIV) plans to sell the portfolio to the partnership for $455 million. The transaction is expected to close in first-quarter 2026, pending the assumption of the properties’ in-place mortgages. According to Crain’s Chicago Business, the portfolio comprises Evanston Place in Evanston; Hyde Park Tower in Chicago; Elm Creek and Eldridge Townhomes in Elmhurst; Yorktown Apartments and 220 Grace in Lombard; and Willow Bend in Rolling Meadows. Aimco recently concluded its year-long strategic review process and is moving forward with its “plan of sale and liquidation.” The Denver-based firm says that the buyers have completed due diligence and funded in part a $20 million nonrefundable deposit for the acquisition. Aimco says that the net proceeds from the sale will total $160 million. For LaTerra, the Aimco acquisition allows the Marina del Rey, Calif.-based company to increase its holdings in Chicago, which is currently the No. 1 market in the United States for rent growth, according to data from CoStar Group. The market saw 6,700 new units delivered in the past 12 …
NEW YORK CITY — A partnership between national development firm Landau Properties, Third Millennium Group and Midtown Equities has received $213 million in financing for a mixed-use project in Brooklyn that represents Phase I of a larger, $500 million development. The predevelopment financing consists of a $113 million senior loan from Northwind Group and $100 million in equity (including $25 million in preferred equity) from Atlas Capital Group. Acting on behalf of the partnership, Raffi Landau of Estreich & Co. arranged the debt component, while Aaron Jungreis of Rosewood Realty Group secured the equity investment. “This financing milestone marks a major step forward for our team and underscores our long-term commitment to delivering design-driven, landmark properties in the country’s most competitive markets,” says Jonathan Landau, founder and CEO of Landau Properties. The development site at 205 Montague St. is located within the borough’s Brooklyn Heights neighborhood. Plans currently call for 46 condo residences, 90 rental residences and 40,000 square feet of retail and restaurant space. Demolitions and preliminary construction work are expected to begin early next year. — Taylor Williams
Tidal Real Estate Receives $400M in Construction Financing for Nashville Edition Hotel & Residences
by Abby Cox
NASHVILLE, TENN. — Tidal Real Estate Partners has received $400 million in construction financing for The Nashville Edition Hotel & Residences, a 28-story mixed-use tower that is under construction in the state capital’s Gulch district. The project will comprise 261 hotel rooms and 84 condos. Tidal is developing The Nashville Edition Hotel & Residences in collaboration with Left Lane Development and Marriott International. The project team also includes architecture firms ESa and INC Architecture & Design, as well as Corcoran Reverie of Corcoran Sunshine Marketing Group. The construction financing, which includes both debt and equity, was provided by affiliates of KSL Capital Partners, Madison Realty Capital, Newbond Holdings and affiliates of the developer. “The Nashville Edition is the type of design-forward, experiential project that elevates an entire neighborhood, and this financing reflects our conviction in both the long-term strength of The Gulch and Tidal’s ability to deliver a truly landmark development,” says Josh Zegen, managing principal and cofounder of Madison Realty Capital. The hotel component will occupy the lower floors of the tower and will feature various amenities, including a double-height restaurant and bar, lobby lounge, a 50-foot heated saltwater pool with cabanas and a wraparound deck with bar and restaurant service. …
ELMSFORD AND NEW YORK CITY, N.Y. — DLC, in partnership with a fund managed by DRA Advisors, has acquired a multi-state shopping center portfolio in an off-market transaction for $429 million. Totaling 2.1 million square feet, the portfolio comprises eight shopping centers across five states. The seller was not disclosed. The properties include Central Texas Marketplace in Waco, Texas; Portofino Shopping Center in the Houston suburb of Shenandoah; Watauga Pavilion in the Dallas suburb of Watauga; Shops at Park Place in Plano, Texas; Pavilion at King’s Grant in the northeast Charlotte suburb of Concord, N.C.; International Speedway Square in Daytona Beach, Fla.; Peoria Square in Glendale, Ariz.; and Belle Isle Station in Oklahoma City, Okla. The portfolio was 91.3 percent leased at the time of sale. Long-term tenants across the portfolio include Nordstrom Rack, REI, T.J. Maxx, Ross Dress for Less, Dick’s Sporting Goods, HomeGoods, Marshalls, Total Wine & More and Ulta Beauty. This portfolio marks DLC’s first retail acquisitions in Phoenix and Oklahoma and expands the company’s existing presence in Texas and Florida. In October, DLC and DRA Advisors purchased a $625 million retail portfolio on the West Coast. The two organizations have now completed more than $1.7 billion of …
Concord Summit Arranges $781M in Construction Financing for Four Seasons Private Residences Las Vegas
by Amy Works
HENDERSON, NEV. — Concord Summit Capital (CSC) has secured $781 million in construction financing for The Four Seasons Private Residences Las Vegas. Two Roads Development, Azure Resorts & Hotels and Luxus Developments are the borrowers. The full capital stack for the project’s vertical construction includes a $526 million senior loan from J.P. Morgan and $255 million in mezzanine and preferred equity from Sculptor Real Estate and Morning Calm Management. Kevin O’Grady and Tyler Beauregard of CSC served as exclusive advisors to the developers. Four Seasons Private Residences will consist of 171 condominium units and 21 custom-built single-family homes within MacDonald Highlands, a gated enclave in the foothills of Henderson, a city southeast of Las Vegas. Construction is underway, with completion slated for mid-2027. Residences will range from two to five bedrooms, all with views of the Las Vegas Strip. Wimberly Interiors is the interior architect for the project. The property will include roughly 90,000 square feet of Four Seasons amenities, including three outdoor pools and a high-end gym. Wolfgang Puck Fine Dining Group will operate an onsite restaurant. Additionally, the Four Seasons Private Residences features a first-of-its-kind collaboration with RH Contract, a division of luxury lifestyle brand and retailer RH, formerly …



