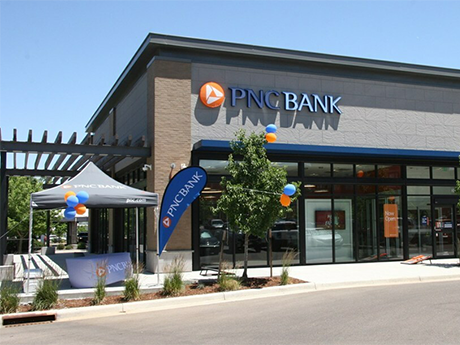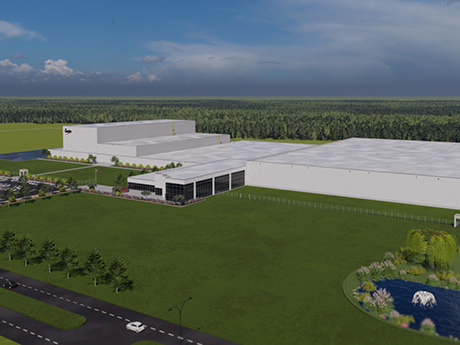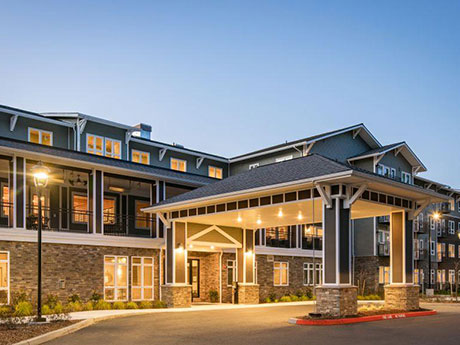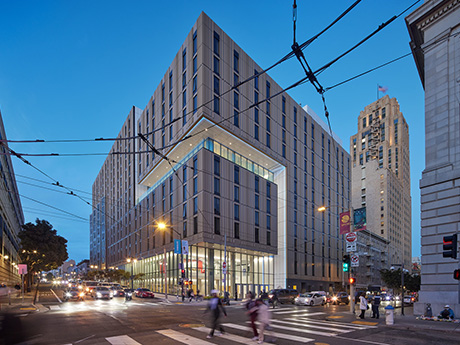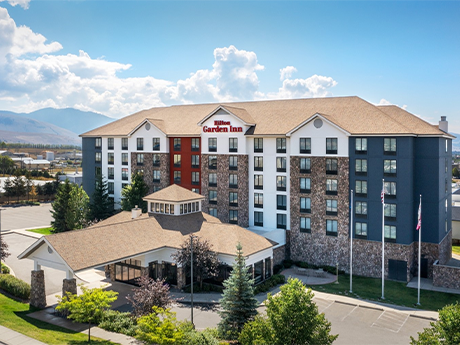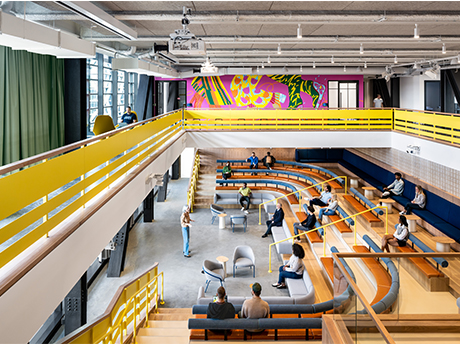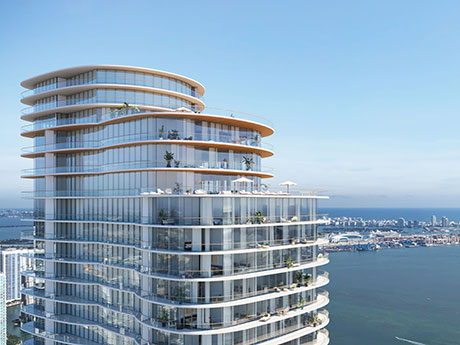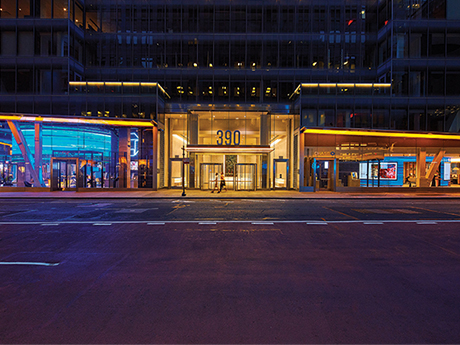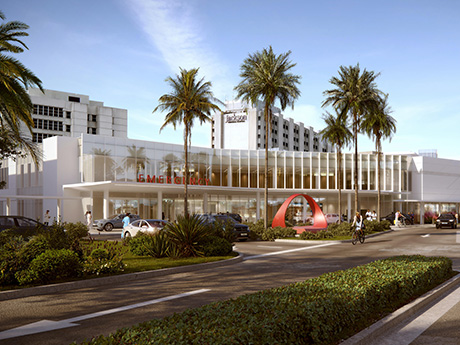PITTSBURGH — PNC Bank plans to invest approximately $1 billion to open more than 100 new branches and renovate 1,200 existing locations by 2028. Expansion plans call for new locations in key cities such as Austin, Dallas, Denver, Houston, Miami and San Antonio, among others, to establish a coast-to-coast network. According to PNC Bank, the goal of the renovations is to create a better customer experience when conducting transactions or meeting with bankers to discuss financial goals. PNC Bank is a member of The PNC Financial Services Group Inc. (NYSE: PNC), which is headquartered in Pittsburgh. PNC bank currently has approximately 2,300 brick-and-mortar locations across the country, in addition to 60,000 PNC and partner ATMs. According to Forbes Advisor, PNC Bank is the sixth largest bank in the country, with $553 billion in total assets. “As one of the largest retail banks in the United States, our vast branch network, alongside our other core banking channels, plays a key role in how we serve and provide solutions to our customers across the country,” says Alex Overstrom, head of PNC Retail Banking. PNC Bank’s announcement comes on the heels of last week’s news that JPMorgan Chase has made a multi-billion dollar investment in its own …
Top Stories
GREENVILLE, S.C. — EnerSys, an industrial technology company, has announced plans to develop a new manufacturing facility in Greenville. EnerSys expects to break ground on the $500 million project next year. Upon completion, the facility will total 500,000 square feet on 140 acres within the August Grove Business Park. Operations are slated to begin at the property in late 2027. Reading, Pa.-based EnerSys manufactures batteries, chargers and power systems for use in the telecommunications, broadband, data center, industrial utilities, warehouse, logistics, aerospace, defense and transportation industries. The new operations will focus on producing lithium-ion cells, with a projected annual production capacity of four gigawatt hours (GWh). This will mark the second facility in the state for the company, which operates in 14 other locations throughout North America. EnerSys says the new facility will create 500 jobs, presumably including both the permanent employees and temporary construction workers. — Hayden Spiess
TOLEDO, OHIO — Welltower Inc. (NYSE: WELL) has agreed to acquire 25 active adult properties from Affinity Living Communities for $969 million. The off-market transaction is part of a long-term strategic partnership between the two companies, with plans for future development activity together. The portfolio encompasses nearly 3,900 units predominately located in the Pacific Northwest. Welltower says the acquisition will enable the company to strategically scale the geographic reach of its active adult portfolio into markets with a five-year projected population growth in the 55-plus demographic that is more than 2.5 times higher than the U.S. average. Post-closing, Affinity will continue to manage the portfolio subject to a terminable management contract. Welltower plans to fund the acquisition using cash on hand and the assumption of $523 million of below-market-rate debt with an average interest rate of 3.8 percent and a nine-year weighted average maturity. The purchase price of approximately $249,000 per unit represents a significant discount to replacement cost, according to Welltower. The average property age is eight years. The transaction is expected to close in tranches over the next several months with timing dependent on property-level loan assumption approvals. The deal will expand Welltower’s in-place and under-development active adult …
Greystar Delivers $282M Student Housing Development at UC Law in Downtown San Francisco
by John Nelson
SAN FRANCISCO — Real estate development firm Greystar has delivered Academe at 198, a $282 million student housing property in downtown San Francisco. Located at 198 McAllister St. in the city’s Civic Center district, the mixed-use property is Phase I of the Academic Village expansion at UC Law San Francisco, formerly known as UC Hastings College of the Law. Academe at 198 spans 14 stories and features 656 units (667 beds) for students at UC Law SF, as well as faculty and staff. The property website also says students from nearby University of California San Francisco, San Francisco State University, University of San Francisco and University of the Pacific Dugoni School of Dentistry can apply for housing. The units come in a variety of layouts: efficiency (232 square feet); studio (275 square feet); one-bedroom (397 square feet); and two-bedroom (568 square feet). Monthly rental rates begin at $1,850 for an efficiency apartment, which is below market rates, according to the property website. In addition to housing, the 365,000-square-foot property includes 43,000 square feet of office and academic space that is leased and operated by UC Law, including an incubator space for start-up tech firms that doubles as event space called LexLab. …
BEVERLY HILLS, CALIF. — Alagem Capital Group and Cain International have broken ground on One Beverly Hills, a $2 billion mixed-use project in the Los Angeles suburb of Beverly Hills, according to Foster + Partners, the project’s master architecture and planning firm. One Beverly Hills will be a 17.5-acre “urban resort” that will feature two new condominium towers, an eight-acre botanical garden and a 10-story tower comprising 42 luxury hotel rooms, 37 shared-ownership condos and a fine dining restaurant. One Beverly Hills also includes the revitalization of the adjacent Beverly Hilton and Waldorf Astoria Beverly Hills, two luxury hotels that Alagem Capital and Cain purchased in 2018. In June 2021, the Beverly Hills City Council approved a historic development agreement in which the developers would pay the City of Beverly Hills a $100 million public benefit fee in lieu of including an affordable housing component in the project. Alagem Capital and Cain will pay the fee over the course of eight years, according to the Beverly Hills Courier. Specific plans for One Beverly Hills were unveiled shortly thereafter, at which time the development team said it was targeting a 2026 delivery. One Beverly Hills’ hotel-condo tower will include a private …
NEW YORK CITY — MCR, a New York City-based hotel owner and operator, has received a $333 million loan to refinance a 16-property hotel portfolio totaling 2,274 guest rooms. The portfolio spans 11 states and features 11 Hilton and Marriott extended-stay and select-service brands, including Home2 Suites by Hilton, Hilton Garden Inn, DoubleTree by Hilton, Hampton by Hilton, Residence Inn by Marriott and Courtyard by Marriott. MCR acquired the properties primarily in 2020 and 2021. Although a full property list was not disclosed, a partial list includes Hilton Garden Inn Louisville Mall of St. Matthews in Louisville, Kentucky; Hampton Inn & Suites Charlotte Steele Creek in Charlotte, North Carolina; Courtyard by Marriott Oxford in Oxford, Mississippi; Hilton Garden Inn Missoula in Missoula, Montana; and Hilton Phoenix Chandler in Chandler, Arizona. The loan was securitized in a floating-rate, single-asset, single-borrower CMBS transaction. The financing replaces the original debt, with an outstanding balance of $268 million at the time of payoff. The portfolio’s net operating income has increased from $15 million at the time of acquisition to $36 million, according to MCR. The company says that the refinancing generated $51 million of net proceeds as a result. Deutsche Bank Securities and BMO …
ATLANTA — Intuit (NASDAQ: INTU), a global financial technology platform, has opened its 360,000-square-foot office in Atlanta’s Old Fourth Ward neighborhood. The 10-story space will serve as a hub for the company as the only Intuit office in the Southeast, as well as the corporate headquarters for Mailchimp, a locally based email marketing platform that Intuit acquired in 2021 for $5.7 billion. Atlanta-based New City Properties delivered Intuit’s new space as part of the developer’s Fourth Ward development. The office sits along the Eastside Trail of the Atlanta BeltLine, a 22-mile rail loop that connects 45 distinct neighborhoods around the city. Mailchimp was formerly headquartered in Ponce City Market, Jamestown’s massive mixed-use redevelopment that also sits on the Eastside Trail in Old Fourth Ward, two blocks away from the new office building. The new space at Fourth Ward will accommodate nearly 1,000 current Intuit employees and provide space for future growth. The office is already one of Intuit’s top five largest campuses globally. “It’s no secret that Atlanta is a bustling tech ecosystem that Mailchimp has been central to for over 20 years,” says Rania Succar, senior vice president and general manager of Intuit Mailchimp. “Our beautiful new workspace is …
MIAMI — Developer Mast Capital has received a $600 million construction loan for Cipriani Residences Miami, an 80-story condominium tower in the city’s Brickell neighborhood. The 397-unit project will offer views of Biscayne Bay, the Brickell skyline and Coconut Grove. Mexico-based Banco Inbursa and Ascendant Capital Partners provided the financing, contributing $350 million and $250 million, respectively. The loan marks the largest single-tower residential construction loan ever obtained in Florida and underscores the project’s strong pre-sale activity, according to Mast. Camilo Miguel, CEO of Mast, says the unprecedented financing is a testament to the demand for an ultra-luxury condominium project in the neighborhood. The area has experienced an influx of new residents, particularly since mid-2020. Mast purchased the 2.8-acre site at 1420 S. Miami Ave. for $103 million in December 2021. Cipriani Residences Miami will offer floor plans ranging from 1,123 to 3,495 square feet as well as penthouses with private pools. Pricing will start at $1.7 million for most of the condos, while pricing for the penthouses will begin at $17 million. All residents will have access to dining services in a private restaurant as well as 24-hour in-home dining and catering services. Dining services will extend to the …
NEW YORK CITY — JPMorgan Chase & Co. (NYSE: JPM) announced plans today to expand its brick-and-mortar footprint by adding 500 Chase bank branches over the next three years. The New York City-based institution also plans to renovate 1,700 existing bank locations across the United States. New branches will expand JPMorgan Chase’s footprint in existing markets like Boston; Washington, D.C.; Charlotte, N.C.; Philadelphia; and Minneapolis. The company will also enter several new markets, including low- to moderate-income rural communities that previously had little access to traditional banking service. The multi-billion-dollar expansion effort will also contribute to local economic growth through the addition of 3,500 new employees, including construction jobs and local hiring upon completion, according to the company. JPMorgan first announced expansion efforts in 2018 with a $20 billion economic growth effort that included the addition of 400 new Chase branches over the subsequent five years. Since that time, the company has added more than 650 new branches, including 400 locations in 25 new states. Brick-and-mortar expansion efforts by JPMorgan have marked a stark shift in strategy, as a number of rival banks have been closing branches over the past few years and shifting more toward digital banking efforts. This year, Chase …
MIAMI — Regional healthcare provider Jackson Health System has announced plans for a $300 million renovation and expansion project at its Miami hospital campus. According to the project team, the facility is the busiest emergency department within Miami-Dade County, receiving an average of 120,000 visits per year. The project will expand the campus’ existing emergency department by about 130,000 square feet and add 207 new rooms, including 50 observation rooms and seven patient rooms. In addition, about 45,000 square feet of space within the existing emergency department will be renovated. The initial phase of the project will involve the demolition of two buildings to create additional space for the planned expansion, which will triple the size of the facility. The project team will also relocate and reinstall underground utilities to support the larger medical building. The goal of the changes is to triage patients faster and reduce wait times for emergency services. Global architecture firm HKS is leading the design of the project. Skanska USA has secured a $90 million contract with Jackson Health for the initial phases of construction work. The expansion component of the project is scheduled for completion in 2025, and the renovation piece is slated for a …


