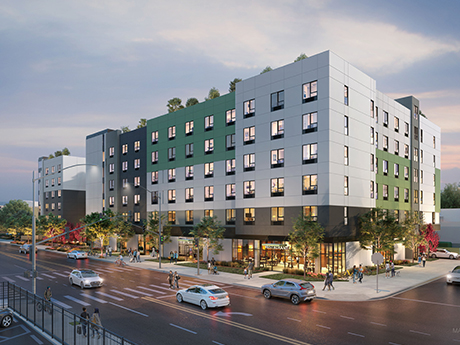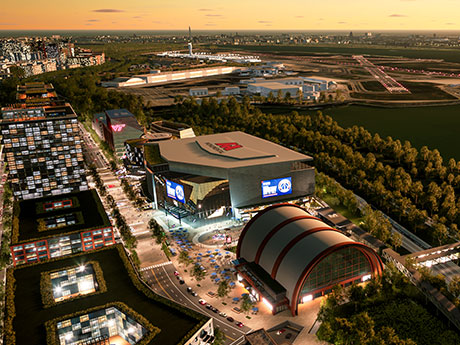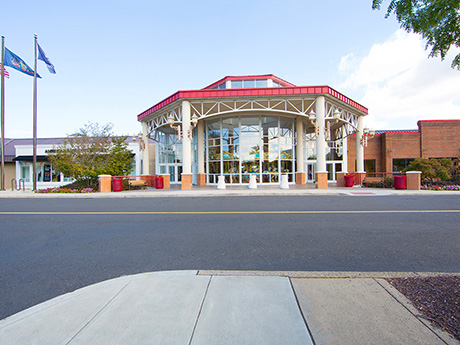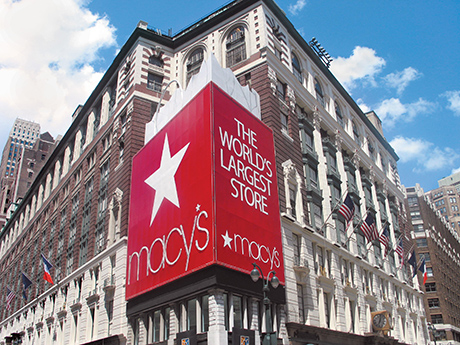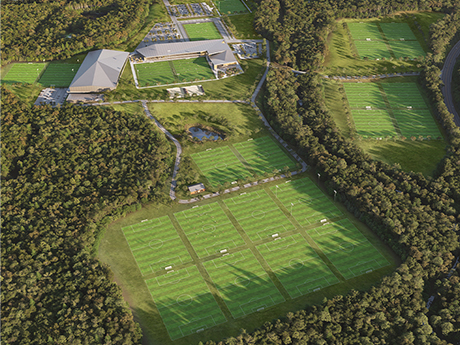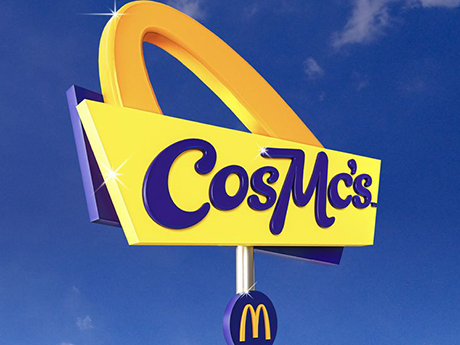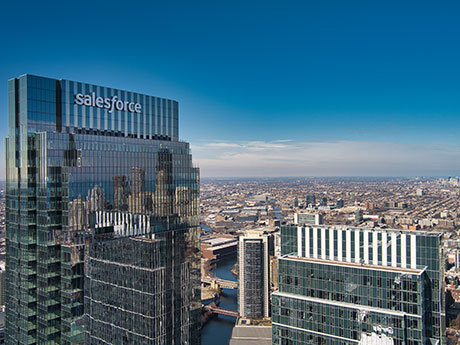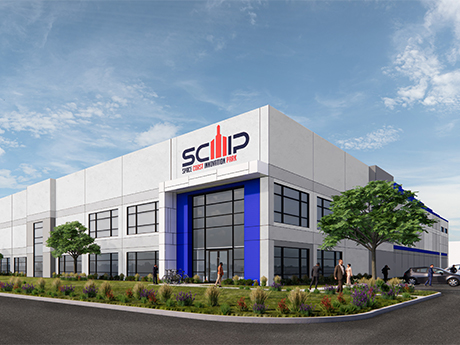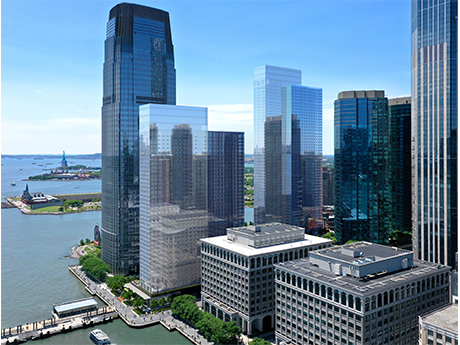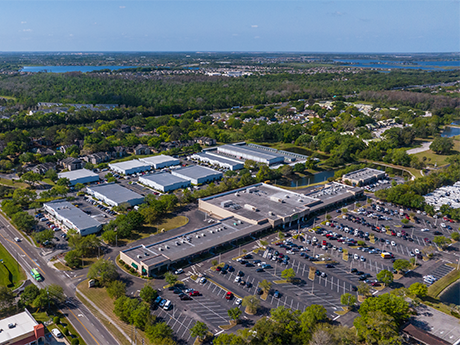LOS ANGELES — Thrive Living, with the financial support of JPMorgan Chase, has announced plans to redevelop a former industrial storage facility into an affordable and workforce housing community at 1457 N. Main St. north of downtown Los Angeles. Completion is slated for December 2024. The six-story multifamily complex will feature 376 apartments for low- and moderate-income residents earning up to 80 percent of the area median income and individuals utilizing the Housing Choice Voucher program. On-site community amenities will include a landscaped roof deck, barbecue and dining area with seating, a gym, recreation room, package delivery room and business center. The property is located near public transportation and will offer parking below the building with electric vehicle charging stations. JPMorgan Chase, through its Workforce Housing Solutions group (formerly Capital Solutions), is providing a $68.5 million construction loan to Thrive Living for the project. This is JPMorgan Chase’s first construction loan to a 100 percent rent- and income-restricted multifamily community. Thrive already secured entitlements for the site. The project aligns with Thrive’s mission to acquire and redevelop strategically located sites in urban markets that are experiencing significant housing affordability gaps. Like other Thrive communities, the project is privately financed without the …
Top Stories
ALEXANDRIA, VA. — A partnership between developer JBG Smith (NYSE: JBGS) and Monumental Sports & Entertainment (MSE) has unveiled plans to build a mixed-use entertainment district totaling approximately 9 million square feet in Alexandria, just south of Washington, D.C. Anchoring the project will be a new arena for the NHL’s Washington Capitals and NBA’s Washington Wizards within National Landing, an area encompassing the interconnected neighborhoods of Potomac Yard, Crystal City and Pentagon City. Additionally, plans call for a global corporate headquarters for MSE, a Monumental Sports Network media studio, a Wizards practice facility, a performing arts venue and an e-sports facility. The development will be situated adjacent to the Virginia Tech Innovation Campus, the recently delivered Potomac Yard-VT Metro station and approximately 8.1 million square feet of future development opportunities. Project costs are estimated at $2 billion, according to The Washington Post. The project, which is pending legislative approval and completion of documents, is slated for completion by the end of 2028. The Capitals and the Wizards would relocate to Virginia beginning in 2028, should the proposal become finalized. The Capitals and the Wizards currently play at Capital One Arena in Washington, D.C. MSE says it is exploring the …
PHILADELPHIA — PREIT (OTCQB: PRET), a mall REIT giant based in Philadelphia, has filed for Chapter 11 bankruptcy protection. The “prepackaged” bankruptcy was agreed to ahead of time by PREIT’s creditors, which will shorten the duration of the company’s bankruptcy proceedings. PREIT expects it will be able to emerge from bankruptcy by early February 2024. PREIT owns and operates 18 malls in New Jersey, Pennsylvania, Massachusetts, Maryland, Virginia, Michigan, North Carolina and South Carolina. The company has also expanded in recent years to the multifamily, hotel and healthcare sectors. According to PREIT’s third-quarter financial results, the company’s same-store net operating income declined 5.3 percent year-over-year. Additionally, its total mall occupancy was 93.6 percent, a decrease of 70 basis points from third-quarter 2022. Joseph Coradino, chairman and CEO of PREIT, cites a trifecta of COVID-19 disruptions, inflation and rising interest rates as leading to its voluntary filing with the U.S. Bankruptcy Court for the District of Delaware. “Following the pandemic disruption, PREIT has worked tirelessly to enhance the portfolio, dramatically improve occupancy and diversify its tenancy,” says Coradino. “However, unusual economic conditions have limited the company’s options with respect to its debt obligations as meaningful achievements on the operating front were …
NEW YORK CITY — An investor group comprising Arkhouse Management and Brigade Capital Management has made a bid to buy out Macy’s (NYSE: M) for $5.8 billion, according to The Wall Street Journal. The offer from two of the retailer’s largest shareholders would include taking the company private. Real estate investment firm Arkhouse and global asset manager Brigade submitted the acquisition proposal Dec. 1, according to the publication. Macy’s boasts a total real estate portfolio value of $8.5 billion, according to J.P. Morgan analysts cited by Reuters. Equating to $21 per share, the offer follows six quarters of net sales declines, reports Reuters. Shares are down roughly 15.8 percent this year and closed at $17.39 Friday, but saw a surge Monday following the news, trading at $20.13. Adjusted net income in the third quarter of this year was reported as $59 million by the retailer, including all Bloomingdale’s stores, marking a year-over-year decline of $84 million. Net sales for the quarter totaled $5 billion, down 7 percent from the third quarter of 2022, with comparable decreases to both digital and brick-and-mortar sales. Recently, the Macy’s retail strategy has included partnerships with Toys “R” Us, as well as a focus on the introduction of …
FAYETTEVILLE, GA. — The U.S. Soccer Federation has selected a site in Fayetteville, 22 miles south of downtown Atlanta, to develop its new National Training Center. The facility will be located within the master-planned community of Trilith and will span more than 200 acres. The development is expected to create 440 new jobs and costs $228 million to develop, according to the State of Georgia. The National Training Center will serve as the headquarters for U.S. Soccer, which is currently based in Chicago. Plans for the facility include a dozen soccer fields; more than 100,000 square feet of indoor courts for all 27 of the U.S. Soccer national teams; and 200,000 square feet of facilities, locker rooms, meeting rooms and headquarters space for U.S. Soccer employees. The federation plans to break ground on the project in the spring of 2024. Arthur Bank, co-founder of The Home Depot and owner of Major League Soccer team Atlanta United and the NFL’s Atlanta Falcons, contributed $50 million to the development. According to U.S. Soccer, the site was chosen due to its proximity to the Hartsfield-Jackson Atlanta International Airport and Atlanta’s downtown area, optimal climate for year-round programming, the ability to impact the local …
McDonald’s to Test Small-Format, Beverage-Led CosMc’s Concept with First Location in Metro Chicago
by Katie Sloan
BOLINGBROOK, ILL. — McDonald’s (NYSE: MCD) has announced plans to test CosMc’s, a new smaller format concept featuring a beverage-led menu with new food and drink items. The first location will open this month in the Chicago suburb of Bolingbrook, where the first McDonald’s franchise location opened in 1955. By the end of 2024, the company plans to open 10 pilot locations for the concept, with target markets set to include the Dallas-Fort Worth and San Antonio metropolitan areas. CosMc’s will offer digital and drive-thru ordering formats only, with dynamic menu boards, cashless payment devices and pick-up windows. The concept’s menu will be beverage-focused, including specialty lemonades and teas, blended beverages and cold brew coffees. Drink offerings — which will include churro- and s’mores-flavored coffees, sour cherry energy drinks and lemonades — will be customizable, to include the addition of boba, energy and Vitamin C shots. CosMc’s locations will also feature a small lineup of food items, including new offerings like a spicy queso sandwich and pretzel and hash brown bites, alongside traditional menu standbys like Egg McMuffin sandwiches and McFlurrys. The new concept is named after CosMc, a mascot that McDonald’s launched in the late 1980s. Chicago-based McDonald’s is …
CHICAGO — Salesforce Tower Chicago, a 60-story office building featuring software provider Salesforce Inc. as the anchor tenant, has opened in the Windy City. The 1.2 million-square-foot tower is situated along the Chicago River and is part of Wolf Point, a three-phase development designed by Pelli Clarke Pelli. Hines developed Wolf Point in partnership with the longtime landowner, the Joseph P. Kennedy Family. As a result of the rise of remote work during the pandemic, Salesforce has reduced its footprint in the building from 500,000 square feet to 360,000 square feet, according to Crain’s Chicago Business. The remaining 140,000 square feet of space is empty and available for sublease. Salesforce consolidated its local employees into the building from four offices downtown and one in suburban Naperville, according to Crain’s. The company’s lease runs through May 2040. Salesforce Tower Chicago features focus spaces like libraries and focus pods, as well as areas for team collaboration and connection such as event spaces and communal kitchens. Throughout the workspaces are a mix of mindfulness rooms, pods of height-adjustable desks, and meeting and training rooms. Salesforce doubled the size of the social lounges on its employee floors and added more conference rooms equipped with …
TITUSVILLE, FLA. — A partnership between Houston-based Hines and locally based Key Group has announced plans to develop Space Coast Innovation Park, a 3 million-square-foot industrial development in the Space Coast city of Titusville. Located in Brevard County, the three-phase development will be situated on 450 acres near Space Coast Regional Airport’s Exploration Spaceport and within a few miles of NASA’s Kennedy Space Center. Nearby space exploration and aerospace defense firms include SpaceX, Blue Origin, Boeing, Northrop Grumman and Lockheed Martin. This past summer, Amazon announced it is developing a $120 million satellite processing facility in nearby Cape Canaveral, Fla. Additionally, the U.S. Air Force recently selected Patrick Space Force Base as its preferred headquarters location for the U.S. Space Force’s Space Training and Readiness Command operations. “As the rapid commercialization and privatization of the aerospace industry continues, with the space economy expected to generate more than $1 trillion in annual sales by 2040, we believe now is the perfect time to create a best-in-class logistics hub for aerospace companies requiring more direct access to Kennedy Space Center and Cape Canaveral than properties located further south can offer,” says Ryan Wood, managing director at Hines. “We look forward to partnering …
JERSEY CITY, N.J. — New York City-based developer Tishman Speyer has received a $300 million construction loan from Otera Capital for a 58-story multifamily tower in Jersey City. With financing in place, Tishman Speyer plans to begin construction later this month and deliver the building in early 2027. The property will be located at 55 Hudson St. along the Hudson River in the Paulus Hook neighborhood, less than a block from the Paulus Hook Pier, which offers ferry service to various New York City metro locations. Plans call for 1,017 units in one-, two- and three-bedroom floor plans. The building will also feature 75,000 square feet of indoor and outdoor amenities and 60,000 square feet of retail and restaurant space. The development of 55 Hudson will be followed by 50 Hudson, a 48-story apartment tower that will include comparable indoor and outdoor amenities. When completed, the two-building development will boast nearly 2,000 new apartments, over 70,000 square feet of retail space and a 32,000-square-foot waterfront plaza. The plaza, which will provide a direct connection to Jersey City’s esplanade, will be available for community events. The design team for the project includes Handel Architects, Marchetto Higgins Stieve Architects, landscape architects Hollander Design …
BOCA RATON, FLA. — Basis Industrial, a privately held real estate owner and operator headquartered in Boca Raton, has acquired four commercial properties in Florida and Texas for a total of approximately $160 million. Bank United, Banesco and Thorofare provided roughly $110 million in financing for the transaction. Beach Point Capital Management provided a preferred equity/mezzanine loan of roughly $70 million, with the borrowers, Basis and NexPoint, providing the remaining funds. In addition to the acquisitions, the loans and equity will fund a $60 million refinancing for two of the borrowers’ existing commercial properties in Florida. The six properties, including those being refinanced, total over 1.3 million square feet. The four acquired properties include: The properties that Basis refinanced were Crystal Pointe and Gateway & Commercial Point. Crystal Pointe is a 96,888-square-foot property located at 4500-4870 North Powerline Road in Deerfield Beach, Florida. Crystal Pointe is currently 100 percent leased. Gateway & Commercial Point is a 253,701-square-foot asset located at 7550-7800 Southland Blvd. in Orlando. The property is currently 97.6 percent leased. “This is a huge step for Basis’ growth and my vision,” says Daniel Weinstein, founder and CEO of Basis Industrial. “We expect to add millions of square feet over the next few years in targeted …


