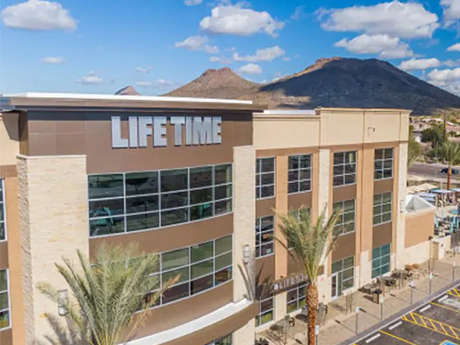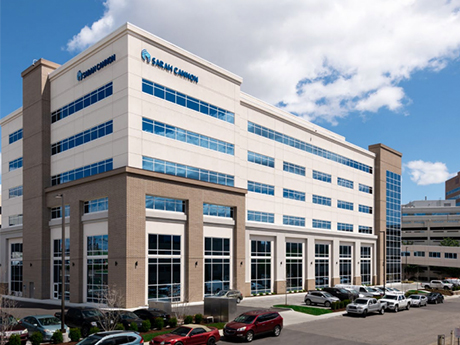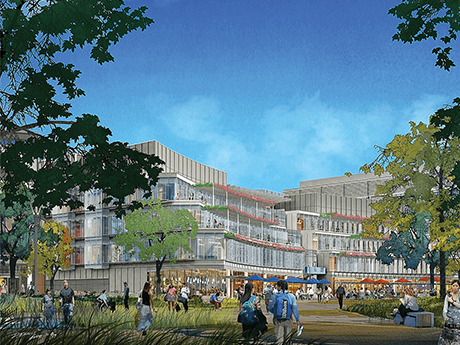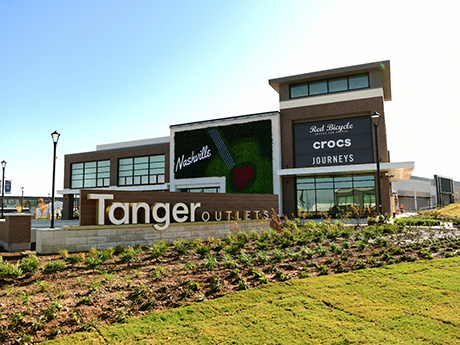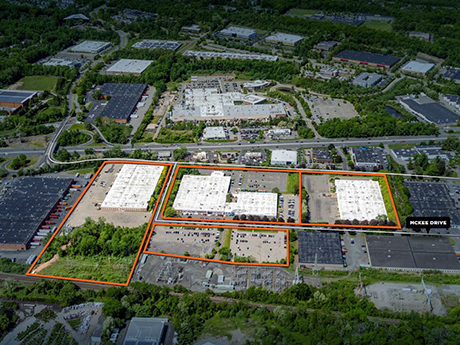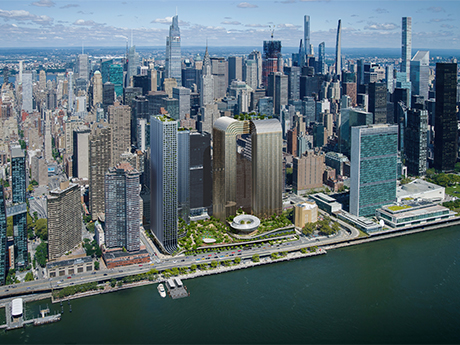SAN DIEGO AND DALLAS — Realty Income Corp. (NYSE: O) and Spirit Realty Capital Inc. (NYSE: SRC) have entered into an all-stock merger agreement valued at $9.3 billion. The combined company, which will operate under the Realty Income banner, is expected to become the fourth largest REIT on the S&P 500 index with a total enterprise value of $63 billion. Both companies primarily invest in freestanding, net-leased commercial properties. Realty Income boasts a portfolio of 13,100 properties located across the U.S. and Europe, and Spirit Realty owns a portfolio of 2,064 properties across 49 states. Primary tenants across the combined company’s portfolio include Life Time Fitness, BJ’s Wholesale Club, At Home, Dave & Buster’s, Dollar Tree, The Home Depot, Treasury Wine Estates, Sainsbury’s, 7-Eleven, Lowe’s and Chipotle Mexican Grill. Under terms of the agreement, each share of Spirit Realty Capital will be converted into 0.762 of a share of newly issued Realty Income stock. At closing, this will result in Realty Income and Spirit owning 87 percent and 13 percent of the combined company, respectively. No external capital is currently being used for the transaction. Realty Income and Spirit cite the potential for higher earnings, a more competitive cost of …
Top Stories
DENVER AND MILWAUKEE — Two healthcare REITs, Denver-based Healthpeak Properties (NYSE: PEAK) and Milwaukee-based Physicians Realty Trust (NYSE: DOC), have agreed to enter into an all-stock merger agreement that is valued at roughly $21 billion. Under the terms of the agreement, each share of Physicians Realty Trust common stock will be converted into 0.674 of a share of newly issued Healthpeak common stock. The combined entity will feature a portfolio of roughly 52 million square feet of healthcare assets. On a pro-forma basis, Healthpeak and Physicians Realty Trust shareholders will own approximately 77 percent and 23 percent of the combined company, respectively. The deal is expected to close during the first half of next year. Of the combined 52 million square feet, about 40 million would consist of outpatient healthcare facilities in major gateway markets like Nashville, Atlanta, Dallas, Houston, Phoenix and Denver. Healthpeak CEO Scott Brinker will lead the newly formed company in conjunction with a board of directors comprised of eight existing Healthpeak directors and five existing Physicians Realty Trust directors, including current CEO John Thomas. In detailing the reasons behind the merger, executives from both companies noted that Healthpeak Properties and Physicians Realty Trust have overlapping footprints in …
Texas Medical Center Opens First Building at 37-Acre Helix Park Life Sciences Campus in Houston
by Jeff Shaw
HOUSTON — Texas Medical Center, The University of Texas MD Anderson Cancer Center (MD Anderson), Texas A&M University Health Science Center and The University of Texas Health Science Center at Houston have opened the TMC3 Collaborative Building in Houston. The building is the first project completed within Helix Park, a life sciences campus spanning 37 acres and approximately 5 million square feet of planned development. At full build-out, the Helix Park campus will also offer a 700,000-square-foot industry research building called Dynamic One, six future industry and institutional research buildings, a hotel, a residential tower and a mixed-use building with retail space. Helix Park will also include 18.7 acres of green space across six public parks, which will link together in a double helix configuration. Each park will comprise approximately 55,000-square feet. The parks will offer gathering space, water features, cafes, retail shops and other public spaces. Individual gardens will be available as event spaces. The TMC3 Collaborative Building comprises 250,000 square feet at the heart of Helix Park. According to the Texas Medical Center, the property was designed to foster collaboration between academic institutions and industry partners. The building offers purpose-built wet laboratories, as well as office and co-working space. The building will …
NASHVILLE, TENN. — Tanger Factory Outlet Centers (NYSE: SKT) has completed Tanger Outlets Nashville, a 290,000-square-foot outlet mall in Nashville. The property is Tanger’s first new development since 2019. The open-air development consists of seven retail buildings and The Green, a central outdoor community space for programming and activations. The mall is currently 96.5 percent occupied by 60 retailers and restaurants, including Nike, Polo Ralph Lauren, Coach, Ulta Beauty, Michael Kors, Pottery Barn, Under Armour, Crocs, American Eagle, Journeys, Old Navy, Victoria’s Secret and Adidas. The property also features 15 murals by artists from across the U.S., and food and beverage offerings including Shake Shack, Crumbl Cookies, Tailgate Brewery, Red Bicycle Coffee, Prince’s Hot Chicken and Eggspectation. The development incorporated a number of sustainability efforts, including the addition of a honeybee hive with 30,000 bees; 12 electric vehicle charging stations; 2,800 rooftop solar panels; and the planting of over 500 trees and 10,000 shrubs and ground-covering plants. The development led to approximately 700 people employed during the center’s construction and another 1,100 part-time and permanent jobs created through its retail operations. The grand opening for Tanger Outlets Nashville will be tomorrow, Oct. 27. To celebrate, the company will offer prizes …
DALLAS — Newmark has brokered the sale of Plaza of the Americas, a 1.2 million-square-foot office and retail asset located in the Arts District of downtown Dallas. The sales price was not disclosed, but the brokerage states that the transaction marks the largest office sale in Dallas so far this year. New York-based Shelbourne Global Solutions was the buyer, according to The Dallas Morning News. Located at 600 and 700 N. Pearl St., Plaza of the Americas comprises two 25-story office towers connected by a glass atrium. There are 120,000 square feet of retail and dining spaces on the first and second floors as well as an eight-story parking garage. Constructed in 1980, the buildings have undergone $26 million in capital improvements over the last decade. Recent renovations to the atrium replaced an under-utilized ice-skating rink with an urban garden area equipped with water features, food pavilions and retail shops. The new ownership plans to start a multi-million-dollar renovation later this year. Plaza of the Americas is situated adjacent to DART Pearl Street Station. The property is within walking distance of Klyde Warren Park, the 400-room Dallas Marriott Downtown hotel and several entertainment options such as the Dallas Museum of …
CEDAR PARK, TEXAS — Scheels, an employee-owned sporting goods retailer based in Fargo, N.D., plans to open a 240,000-square-foot store in Cedar Park, a northern suburb of Austin. The store will be the retailer’s second “All Sports” location to open in Texas, joining a store at Grandscape in The Colony that opened in 2020. Scheels plans to employ more than 500 associates at the store, most of whom will be local to Cedar Park. The Cedar Park Scheels is the second anchor tenant announced for CedarView, a mixed-use development that will also feature a 1.2 million-square-foot Nebraska Furniture Mart (NFM), a convention center and a hotel with at least 250 rooms. CedarView will be situated on a 118-acre site near the H-E-B Center. NFM is the master developer of both CedarView and Grandscape. The new Scheels store will stock more than 1 million pieces of inventory throughout 75 specialty departments and boutiques. The property will also host entertainment attractions, including a 65-foot Ferris Wheel, 16,000-gallon saltwater aquarium, a wildlife mountain and Fuzzyiwig’s Candy Shop. Other attractions at the store will include interactive arcade games, sports simulators and Ginna’s Café, a restaurant that will serve gourmet soups and sandwiches, homemade fudge …
ALLENDALE AND MAHWAH, N.J. — Regional investment firm Faropoint has purchased a two-property industrial portfolio in Northern New Jersey for $144.5 million. The portfolio consists of 10 buildings totaling 770,064 square feet across a combined 68 acres. Built in phases in the 1970s and 1980s, Allendale Shallow-Bay Industrial Park consists of seven industrial buildings totaling 370,064 square feet on a 35.1-acre site. The development, which offers dedicated dock-high loading for each unit and 985 total parking spaces, was fully leased at the time of sale to a roster of 19 tenants. Built in the 1960s, Mahwah Industrial Center comprises three buildings totaling 400,000 square feet across 33.2 acres. The complex features a total of 23 drive-in doors, as well as clear heights of 16 feet and parking for 1,463 cars. Mahwah Industrial Center was 91 percent leased to seven tenants at the time of sale. Gary Gabriel, Kyle Schmidt, Ryan Larkin and Seth Zuidema of Cushman & Wakefield represented the seller, a joint venture between Camber Real Estate Partners and Advance Realty, in the transaction. “North Bergen County is one of the tightest industrial submarkets in the state and continues to demonstrate positive market rent growth, leasing velocity and compelling …
Affordable HousingDevelopmentHospitalityMixed-UseMultifamilyNew YorkNortheastRestaurantRetailTop Stories
Soloviev Group Plans 1,325-Unit Apartment Complex in Mixed-Use Freedom Plaza Development in Manhattan
by Jeff Shaw
NEW YORK CITY — Soloviev Group has announced plans for two residential towers in Manhattan as a part of the Freedom Plaza mixed-use development, a six-acre, three-block project proposed along the East River in Manhattan. The two high-rise buildings will offer 1,325 residential units, including 513 affordable units. Current plans for Freedom Plaza feature 4.8 acres of publicly accessible green space; a hotel; retail and restaurant space; a museum; the residential towers; and a casino. Local news outlets report that adding affordable housing to the development plans is a move to improve the proposal’s attractiveness amid opposition to the casino component. Soloviev is developing the casino in partnership with global entertainment owner and operator Mohegan. Mohegan is an extension of the Mohegan Tribe of Indians of Connecticut. The planned affordable housing component of the development will comply with New York City’s Mandatory Inclusionary Housing rules, as well as all other applicable affordability guidelines. Nearly 40 percent of the total unit count will be permanently affordable and reserved for residents earning 80 percent or below the area median income. According to Soloviev Group, the proposed project will be among Manhattan’s largest inclusionary housing initiatives. “Affordable housing, specifically the creation of new …
Lincoln Property Co. Breaks Ground on $515M Luke Field Industrial Park in Glendale, Arizona
by John Nelson
GLENDALE, ARIZ. — LPC Desert West, the Southwest arm of Dallas-based Lincoln Property Co., has broken ground on Luke Field, a $515 million industrial park in the Phoenix suburb of Glendale. The 140-acre property is bordered by namesake Luke Air Force Base, Litchfield Road, Northern Avenue and the newly built Northern Parkway. The 2.4 million-square-foot development will comprise Building A (695,750 square feet), Building B (454,761 square feet) and Building C (nearly 1.3 million square feet). The facilities will feature 40-foot clear heights, 25-foot glass entryways, automated dock doors, trailer and automobile parking and 5- by 10-foot windows on all levels. Outdoor amenities at Luke Field will include barbecue stations, shaded outdoor eating areas and employee collaboration stations. Additionally, the industrial facilities will be equipped with touchless technology throughout. Lincoln Property Co. serves as the leasing agent for Luke Field. The design-build team includes general contractor Layton Construction and architect Butler Design Group. LPC Desert West acquired the site in mid-2022 for $53 million. The developer expects to complete the project in a single phase by fourth-quarter 2024. Luke Field is near Loop 303 and I-10. Corporate neighbors include Walmart, Boeing, Microsoft, White Claw, XPO Logistics, UPS, REI, SubZero, Daimler-Benz, …
PHILADELPHIA — Hilco Redevelopment Partners (HRP) has broken ground on the first phase of The Bellwether District, a redevelopment project encompassing 1,300 acres in South Philadelphia. The project will transform the former Philadelphia Energy Solutions refinery into a state-of-the-art innovation, e-commerce and logistics campus. Demolition of the obsolete industrial site is now substantially complete. The redevelopment will be a 14 million-square-foot campus divided into two areas: 250 acres dedicated to innovation and 750 acres for industrial and logistics facilities. HRP expects The Bellwether District to augment the life sciences and research infrastructure in nearby University City and to bring supply chain logistics and advanced manufacturing to the site, which is located near Philadelphia International Airport and The Port of Philadelphia. “When our team arrived here in Philadelphia, we did not see a former refinery — we saw what I believe to be the most strategic piece of real estate east of the Mississippi, if not in the entire United States,” says Roberto Perez, CEO of HRP. HRP projects that the development of The Bellwether District will create 19,000 direct permanent jobs and nearly 28,000 direct construction jobs over a 10- to 15-year timeline. The groundbreaking marks the first phase of …


