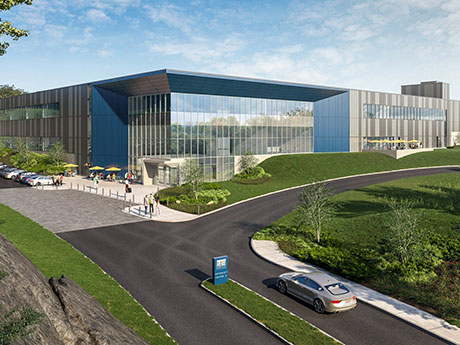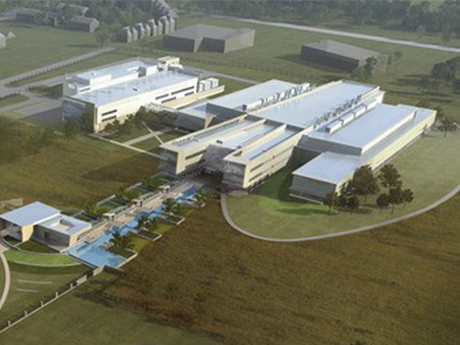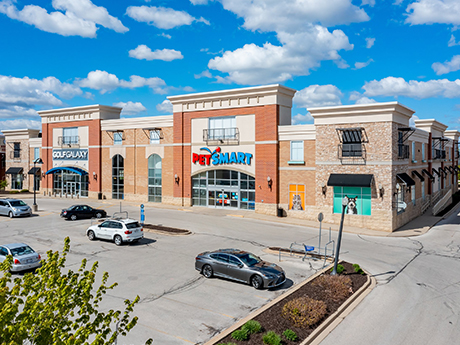DETROIT — The Herrick Co. has acquired a 21-story office tower at 2025 Woodward Ave. in downtown Detroit for $150 million. Locally based architecture firm Neumann Smith designed the 421,481-square-foot building, which was delivered in fall 2022 and acts as a headquarters for Huntington National Bank’s (NASDAQ: HBAN) commercial division. The bank fully occupies the property on a triple-net-lease basis. The building features ground-floor retail space, including a Huntington Bank branch; 10 floors of structured parking; a cafe; and a rooftop terrace with space for movies or sporting events to be projected on the side of the tower. The deal is the largest building acquisition to close in Detroit since the start of the COVID-19 pandemic, according to Crain’s Detroit Business. The seller was not disclosed. Huntington acquired TCF Financial Corp. in 2020 for $22 billion. The combined company operates more than 1,000 branches in 11 states. The bank’s stock price closed at $11.42 per share on Wed. June 7, down from $13.10 one year ago. The Herrick Co. is a national real estate investment firm that has completed more than $6 billion in transactions. The company focuses on acquiring single-tenant buildings net leased to office, industrial and retail users, …
Top Stories
NASHVILLE, TENN. — Albion Residential has purchased land in Nashville with plans to build Albion Music Row, a two-tower luxury apartment project totaling 850 units. The first tower will rise 29 stories and 350 feet. Albion plans to begin construction prior to the end of the year on the 458-unit building, followed by the second tower, which will feature 392 units and rise 20 stories. Both buildings will offer retail and restaurant spaces on the ground floors. The centerpiece of the development will be a public green space that will feature art, a performance stage and a lawn designed for music uses. Albion Music Row will also feature an active recording studio. Albion Music Row will offer micro units at a lower price point in addition to studios, one-, two- and three-bedroom floor plans. There will also be duplex units. The site comprises five lots located at the southwest corner of the intersection of McGavock Street and 14th Avenue. Albion paid $31 million for the property. The project team includes Hartshorne Plunkard Architecture, civil engineer Barge Cauthen & Associates, landscape architect Hodgson Douglas, structural engineer SDL and MEP engineer I.C. Thomasson. Albion Residential is pursuing a LEED Silver designation for …
Ryman Hospitality to Acquire JW Marriott San Antonio Hill Country Resort from Blackstone REIT for $800M
by John Nelson
SAN ANTONIO — Ryman Hospitality Properties Inc. (NYSE: RHP) has entered into a definitive agreement with Blackstone Real Estate Income Trust Inc. (BREIT) to purchase the JW Marriott San Antonio Hill Country Resort for $800 million. The 640-acre resort opened in 2010 and includes 1,002 rooms and 268,000 square feet of indoor and outdoor meeting and event spaces. BREIT has owned the property since 2018. Ryman plans for the resort to continue to operate under the JW Marriott flag. The Nashville-based lodging and hospitality REIT now owns two of the largest group-oriented resorts in Texas, with the Gaylord Texan Resort & Convention Center in the Dallas suburb of Grapevine being the other. “We identified the JW Marriott Hill Country as an ideal acquisition target quite some time ago,” says Mark Fioravanti, president and CEO of Ryman Hospitality. “Located in an attractive and growing market with no emerging competitive supply, this beautiful resort is a natural complement to our existing Gaylord Hotels portfolio and offers significant opportunities to serve the group and leisure sides of our business.” “This sale, which generates approximately $275 million in profit over a five-year hold period through Covid, represents a terrific outcome for BREIT shareholders,” says Nadeem Meghji, head of Blackstone Real Estate …
DEDHAM, MASS. — JLL has arranged a $190 million loan for the refinancing of Legacy Place, a 675,000-square-foot shopping center in Dedham, a southwestern suburb of Boston. Whole Foods Market, The Apple Store, L.L. Bean and Showcase Cinemas anchor the center, which was built in phases between 2008 and 2009 and renovated between 2020 and 2022. Other tenants include Nike, Athleta, Industrious, Shake Shack, Lululemon, Sephora, Sweetgreen and Yard House. The property sits on a 37-acre site at the corner of I-95 and U.S. Route 1 within a trade area that totals more than 1.3 million people. A syndicate of lenders consisting of Wells Fargo and Truist provided the financing to the borrower, a partnership between Boston-based WS Development and Nuveen Real Estate. Brett Paulsrud, Henry Schaffer, Hugh Doherty, Chris Angelone and Zach Nitsche of JLL arranged the debt. Specific loan terms were not disclosed. According to the capital markets team that worked on the deal, Whole Foods is the most highly trafficked store in Massachusetts for the Austin-based grocer, and Legacy Place as a whole is the most visited lifestyle center in New England. “This transaction further proves that in spite of macroeconomic headwinds, large-format retail properties in premier …
McBride Cohen Receives Financing for First Phase of 3.2 MSF Mixed-Use Project in Tempe, Arizona
by Jeff Shaw
TEMPE, ARIZ. — The McBride Cohen Co. has received a $53.2 million mezzanine loan to develop the first phase of South Pier at Tempe Town Lake, a waterfront mixed-use project in Tempe. South Pier is a seven-phase project that will span 18 acres and 3.2 million square feet along the southern shoreline of Tempe Town Lake. The first phase of South Pier will consist of 724 multifamily units across three towers, as well as parking garage with 850 spaces, 280 spaces of surface parking and 26,500 square feet of ground-floor commercial space. Construction on the first phase began in January and is slated for completion by spring 2026. The Davis Experience is the architect for the project and Clayco is the general contractor. At full build-out, South Pier will offer 18 total buildings, including thousands of housing units, 600,000 square feet of high-rise office space, two hotels and South Pier Isle, an entertainment district providing dining, retail, night life and entertainment venues. South Pier Isle also includes the Arizona Amazing Wheel, an 80-meter-tall observation wheel. The development site is located adjacent to the main campus of Arizona State University. Pearlmark originated the mezzanine loan on behalf of Pearlmark Mezzanine Realty …
NEW YORK CITY — Douglaston Development has started construction of a $320 million multifamily project in the New York City borough of Brooklyn. The 474,000-square-foot development is located at 1057 Atlantic Ave. in the Bedford-Stuyvesant neighborhood. Upon completion, the community will rise 17 stories and offer 456 units of mixed-income housing. The units, 137 of which will be affordable housing, will be offered in one-, two- and three-bedroom configurations. A partnership between BEB Capital and Totem began assembling the site in 2019. Douglaston recently acquired the site for $66 million from the partnership, retaining both parties as co-developers for the project. TerraCRG brokered the transaction. Shared amenities will include a fitness center, lounge, golf simulator, game room, screening room, children’s playroom and a landscaped rooftop deck with views of Brooklyn and the Manhattan skyline. In addition to the residential portion of the community, the development will also feature 31,000 square feet of ground-floor retail space. Greystone Capital Advisors arranged funding for the project, which includes $185 million in construction financing placed through Wells Fargo Bank, M&T Bank and BankUnited. Funds managed by Ares Real Estate have also acquired preferred interest in the development, which is slated for completion in late 2025. New …
MARLBOROUGH, MASS. — Pharmaceutical giant Moderna Inc. has acquired a newly constructed biomanufacturing facility totaling 140,000 square feet in the Boston suburb of Marlborough for $91 million. Oxford Properties Group sold the speculative property, which is located at 149 Hayes Memorial Drive. Oxford originally acquired the vacant, 24-acre site in 2021 and developed it into a two-story, purpose-built biomanufacturing facility. The development features a clear height of 36 feet, four loading docks and multiple freight elevators. The facility is scheduled to open in late 2024 after undergoing substantial build-out for Moderna, which plans to generate more than 200 new jobs in Marlborough by 2026. “While initially developed with a plan to lease the asset and hold for the long term, Moderna’s unsolicited offer to acquire the property allowed us to expedite our business plan execution,” says Chad Remis, Oxford’s North America executive vice president. Oxford’s biomanufacturing portfolio in North America totals 1.4 million square feet with an additional development pipeline of roughly 600,000 square feet. Its largest concentration of facilities is in the Boston region. The Boston metro area ended 2022 with $6.7 billion in life sciences venture capital funding, according to Oxford. “Boston continues to be an unparalleled market …
McCarthy, Mortenson Complete $940M Animal Disease Research Facility in Manhattan, Kansas
by Jeff Shaw
MANHATTAN, Kan. — McCarthy Mortenson NBAF, a joint venture between builders McCarthy Building Cos. and Mortenson Construction, has completed the National Bio and Agro-Defense Facility (NBAF) in Manhattan, approximately 55 miles west of Topeka and 115 miles west of Kansas City. Development costs for the animal disease research facility were estimated at $940 million. Developed to ensure public health and the safety and security of the nation’s food supply, the 707,000-square-foot facility is located on a 48-acre site. It is designed with stringent containment, blast-resistant and anti-terrorism requirements, as well as the Nuclear Regulatory Commission (NRC) high-wind design criteria adopted by the Department of Homeland Security. NBAF features laboratories functioning at multiple biosafety levels, including the first facility in the United States with biosafety level 4 containment capable of housing large livestock. The lab portions total 574,000 square feet, while the freestanding, 87,000-square-foot Central Utility Plant houses boilers, chillers, emergency diesel generators and other support elements for the main laboratory facility. In addition to having multiple laboratories, NBAF will also have a biologics development module to explore the development and production of potential vaccines, diagnostic platforms and veterinary medical countermeasures. The property will functionally replace the aging Plum Island Animal …
Global Net Lease to Acquire Necessity Retail REIT, Creating $9.6B Shopping Center Company
by Jeff Shaw
NEW YORK CITY — Global Net Lease (NYSE: GNL) and The Necessity Retail REIT (NASDAQ: RTL) have entered into a merger agreement under which GNL will acquire RTL in an all-stock transaction. The combined company is expected to own and manage over 1,350 properties with an aggregate real estate asset value of approximately $9.6 billion. Under terms of the merger agreement, GNL stockholders are expected to own approximately 45 percent of GNL post-closing, RTL stockholders are expected to own about 39 percent, and the owner of the former external manager is expected to own up to 17 percent. The merger is projected to generate approximately $21 million in annual cash savings realized within 12 months of transaction close, according to the companies. The combined entity will be internally managed, with external asset and property management functions to be performed by AR Global. Internalizing management is expected to result in approximately $54 million in annual cash savings. Headquartered in New York City, Global Net Lease is a publicly traded REIT that focuses on commercial properties with an emphasis on sale-leaseback transactions involving single-tenant, mission-critical, income-producing net lease assets across the United States and in Europe. Its portfolio features 311 properties totaling 39.3 million square feet across 11 …
PHOENIX — Institutional Property Advisors (IPA) has arranged the sale of and acquisition financing for 700 N. 4th St., a multifamily high-rise in downtown Phoenix. The 27-story property offers 234 luxury units in studio, one-, two- and three-bedroom configurations near the city’s Roosevelt Row Arts District. Units average around 643 square feet and include 9-foot, floor-to-ceiling windows; stackable washers and dryers; walk-in showers; and keyless smart lock entry. The community was built in 2021, according to Apartments.com. The community features an eighth-floor amenity deck, 27th-floor sky lounge and a rooftop deck. Shared amenities include a fitness center, resort-style swimming pool and spa, demonstration kitchen with bar seating, and collaborative and private work spaces. Steve Gebing, Cliff David and Peter Katz of IPA represented the undisclosed seller and procured the buyer, Weidner Apartment Homes, in the transaction. Brian Eisendrath, Cameron Chalfant, Jake Vitta and Jesse Zarouk of IPA’s capital markets team arranged acquisition financing on behalf of the buyer. The price was not disclosed. A number of multifamily developments are currently underway in Phoenix, underscoring demand for this type of property within the market. Recent projects include a 403-unit community in Phoenix’s midtown neighborhood; a 19-building multifamily project that is nearing …











