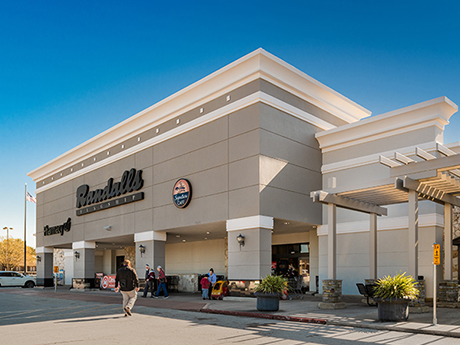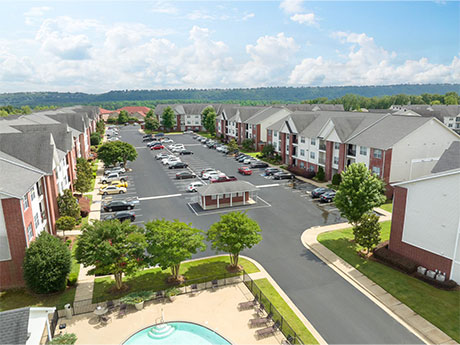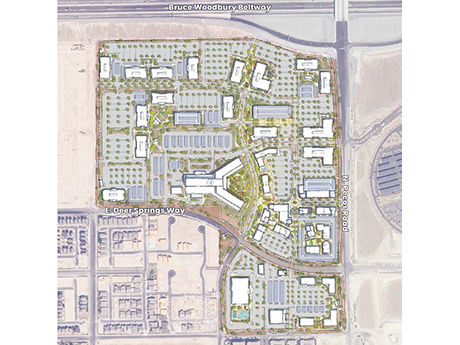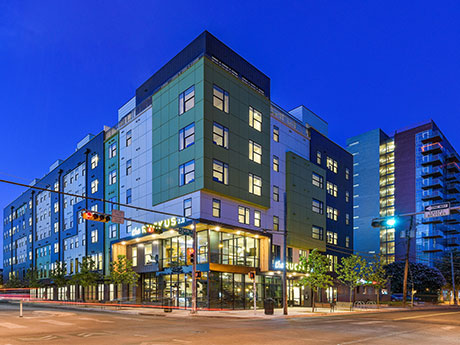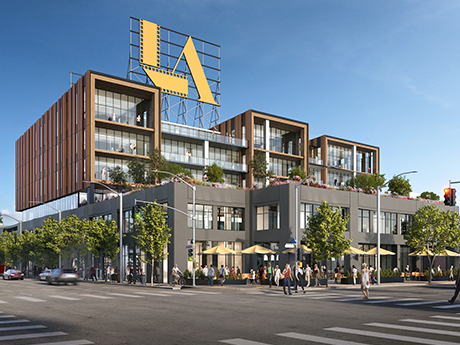CINCINNATI AND BOISE, IDAHO — Kroger Co. (NYSE: KR) and Albertsons Cos. Inc. (NYSE: ACI) have agreed to a merger under which Kroger will acquire all outstanding shares of Albertsons’ common and preferred stock for an estimated total consideration of $34.10 per share, or a total enterprise value of approximately $24.6 billion. The deal includes the assumption of $4.7 billion of Albertsons’ net debt. Both companies’ boards of directors unanimously approved the agreement. The purchase price represents an approximately 32.8 percent premium to the closing price of ACI stock on Oct. 12, and 29.7 percent to the 30-day volume-weighted average price. The exact motivation for the merger was not stated in the press release, but The Wall Street Journal notes that by combining, the companies would have greater leverage in negotiations with vendors and compete better with companies such as Walmart and Amazon. Together, Boise-based Albertsons and Cincinnati-based Kroger currently operate a total of 4,996 stores, 66 distribution centers, 52 manufacturing plants, 3,972 pharmacies and 2,015 fuel centers. The two companies employ a combined 710,000 associates. On a combined basis, the companies delivered approximately $210 billion in revenue and $3.3 billion in net earnings in the fiscal year 2021. The …
Top Stories
Thompson Thrift Breaks Ground on 1 MSF Elliot Tech Center Mixed-Use Campus in Mesa, Arizona
by Katie Sloan
MESA, ARIZ. — Thompson Thrift has broken ground on Elliot Tech Center, a 1 million-square-foot industrial and retail campus located at the intersection of Elliot and Signal Butte roads within Mesa’s Elliot Road Technology Corridor. At full build-out, the project will span 75 acres and include eight industrial and retail buildings. The project is located northeast of Phoenix-Mesa Gateway Airport, north of Apple’s Global Command Center and east of Meta’s Mesa Data Center, which is currently under construction. Phase I of the development is scheduled for completion in fall 2023 and will include three industrial buildings ranging from 79,000 square feet to 89,000 square feet and five retail pads. The industrial buildings will feature secure truck courts, a variety of bay sizes and clear heights from 28 feet to 32 feet. Black Rock Coffee Bar and an unnamed convenience store are set to open within the retail portion of Phase I, and lease negotiations are currently underway for a 4,000-square-foot, full-service restaurant. Ken McQueen and Chris McClurg of Lee & Associates are handling leasing for the industrial portions of the development, and Phoenix Commercial Advisors is marketing the retail component. The design-build team for Phase I of the project includes Butler …
CHICAGO — Chicago-based Puttshack, an indoor mini golf venue operator, has completed a growth capital round of $150 million from funds managed by BlackRock and continued support from Promethean Investments. The new funding will support Puttshack’s rapid growth strategy across the United States. New venues in Boston and Miami are scheduled to open this fall, followed by one in St. Louis this winter. Additional locations in Dallas, Denver, Houston, Nashville, Philadelphia, Pittsburgh and Scottsdale, plus a second location in Atlanta, are all slated to open in 2023. Additional U.S. locations will be announced soon, according to the company. Puttshack says the latest round of funding enables the team to continue securing unique and desirable real estate opportunities as it expands into more top markets. The company first introduced its tech-driven mini golf game in 2018 with the opening of the first location in London. Currently, Puttshack operates two locations in the United States and four in the United Kingdom. Puttshack’s patented Trackaball technology is integrated throughout the entire game, including automated scoring, bonus points opportunities and interactive games at each hole. Puttshack also offers a dining menu and drinks. “As the global leader in the emerging and growing market of …
CHICAGO AND LAFAYETTE, IND. — A joint venture between Chicago-based investment firm Harrison Street and Lafayette-based Trinitas has announced plans to develop four student housing projects in markets across the country that are aggregately valued at $450 million. The four projects will total 3,390 beds and will all be located within walking distance of campus for students at Indiana University, University of Central Florida, University of Wisconsin and University of Georgia. Construction timelines were not disclosed. Trinitas will assume property management responsibilities upon completion of each project. Current at Latimer Square will be a 906-bed, off-campus project in Bloomington, Indiana, that will serve students at Indiana University. The five-building development will feature units with bed-to-bath parity and a variety of floor plans, from studio to five-bedroom layouts. Amenities will include a pool, entertainment lounge, fire pits, tanning beds, green spaces, a fitness center and 442 parking spaces. Current Orlando, which will house students attending the University of Central Florida, will total 750 beds in studio, one-, two-, three- and four-bedroom units. Residences will be spread across three buildings, and the amenity package will comprise a pool, spa, basketball court, fitness center, study lounges and 690 parking spots. Atmosphere Madison will …
JERSEY CITY, N.J. — Veris Residential Inc. (NYSE: VRE), a publicly traded REIT with offices in New Jersey and Massachusetts, has agreed to sell Harborside 1, 2 and 3, a trio of adjacent office buildings in Jersey City. The unnamed buyer will purchase the properties for an aggregate price of $420 million, subject to closing adjustments. The three office buildings anchor Harborside, a 25-acre development that fronts the Hudson River and also houses five apartment communities, a Whole Foods Market, shops, eateries, the Harborside 5 and Harborside 6 office buildings, onsite daycare, urgent care and primary care medical space, and two parking garages. Veris recently signed Collectors Holdings, parent company of Professional Sports Authenticator, to a 130,000-square-foot lease at Harborside 3. Veris recently also closed on its $346 million sale of 101 Hudson Street, a 42-story office tower in Jersey City spanning nearly 1.3 million square feet of space. With sale of this and the Harborside portfolio, Veris is taking a big step toward the corporate goal of being a “pure-play multifamily REIT.” With these office sales and the stabilization of Haus25, a 750-unit apartment community underway in Jersey City, multifamily will represent 98 percent of Veris’ net operating income, …
RREAF Holdings, DLP Capital, 3650 REIT Acquire 10-Property Multifamily Portfolio for $500M
by Jeff Shaw
DALLAS — RREAF Holdings, DLP Capital and 3650 REIT have partnered to acquire a portfolio of 10 multifamily properties across the Southeast for $500 million. This is the partnership’s third portfolio acquisition this year. The seller was not disclosed. The communities were built between 1998 and 2012 and total approximately 2,750 units, with a 93 percent collective occupancy. The properties include Glen at Polo Park in Bentonville, Ark.; River Pointe in Maumelle, Ark.; Echo Ridge and Pheasant Run in Indianapolis; Traditions at Westmoore in Oklahoma City; 5iftyOne at Tradan Heights in Stillwater, Okla.; Waterford Place in Greenville, N.C.; Reserve at Long Point in Hattiesburg, Miss.; Village Mill Creek in Statesboro, Ga.; and Broad River Trace in Columbia, S.C. The buyers plan to implement renovations to all units. New upgrades to property amenities will include electric automobile charging stations, dog parks, pickleball courts and business centers. Pools, tennis courts, outdoor kitchens, entertainment areas, clubhouses and lighting will also be updated. The portfolio acquisition will introduce capital into workforce rental units in the region. According to the National Multifamily Housing Council, 4.3 million more apartments are needed by 2035 to meet the demands for rental housing. “The affordable housing crisis pervades every state …
NORTH LAS VEGAS, NEV. — Pacific Group has broken ground on Helios, a 135-acre medical campus located in North Las Vegas. Construction costs for the project are set to total between $4.5 billion and $5 billion. At full buildout, the project is set to include a 1.1 million-square-foot inpatient hospital offering 600 beds, which will be built in three phases costing $1.2 billion; 1.3 million square feet of medical office and medical technology space; 250,000 square feet of retail with an emphasis on health and wellness; 900,000 square feet of research-and-development space with incubator spaces; 290 hotel rooms across two buildings; and seven restaurants, four of which will be full-service. The hospital portion of the development will offer an emergency department, surgical services and critical care. Additional outpatient offerings will include occupational therapy; behavioral and mental health therapy; educational facilities; testing labs; a sports rehabilitation center; skin care treatment; speech therapy; trauma therapy; radiology; imaging; urology; gastrointestinal care; pre- and post-natal care; and dental services. The research and development portion of Helios will focus on healthcare, aerospace technologies and sustainability. Local food and beverage offerings, athletic facilities, a grocery store, financial institutions, daycare centers and shops will occupy the retail segment …
CHICAGO — The Habitat Co. and joint venture partner Diversified Real Estate Capital LLC have broken ground on Cassidy on Canal, a 33-story luxury apartment tower in Chicago’s Fulton River District. Designed by Solomon Cordwell Buenz, the 375-foot glass tower will feature 343 units. The project site at 350 N. Canal St. was formerly home to the Cassidy Tire building. The developers plan to integrate some of the property’s original bricks into the new development. “To honor the location’s rich history, it was important to us to bring this neighborhood a new development that stands out through its forward-looking design and modern conveniences, yet also pays homage to the site’s legacy by keeping the Cassidy family name,” says Matt Fiascone, president of Habitat. Cassidy on Canal will feature a variety of studio, one- and two-bedroom floor plans along with 1,313 square feet of ground-floor retail space and parking for 123 cars. The property’s fifth floor will feature amenities such as a fitness center, game room, coworking center, spa, pool, grilling areas and dining areas. First move-ins are scheduled for spring 2024. McHugh Construction is the general contractor. Development costs were not disclosed. Cassidy on Canal is one of several major …
Global Student Accommodation Completes Acquisition of 1,600-Bed Student Housing Portfolio
by Jeff Shaw
AUSTIN, TEXAS; FLAGSTAFF, ARIZ.; AND CHARLESTON, S.C. — Global Student Accommodation (GSA) has completed the acquisition of a five-property student housing portfolio totaling over 1,600 beds. The seller was Harrison Street, an investment management firm headquartered in Chicago. The portfolio includes three assets in Austin, one in Flagstaff and one in Charleston. The price and names of the specific properties were not disclosed. Student housing provider Yugo will take on the management of all five assets immediately, with the aim of enhancing students’ overall experience throughout and beyond university and college life. The transaction gives GSA access to the new market of Charleston, which is rapidly becoming a tech hub and has seen its labor pool grow three times faster than the U.S. average since 2010. This growth is also reflected in student applications to the College of Charleston, which have increased 29.1 percent over that same time period. “These latest additions to our portfolio build on the momentum that we have had since entering the U.S. market at the start of 2021, where demand for student housing remains robust,” says Robin Moorcroft, transaction director of GSA. — Kari Lloyd
LOS ANGELES — A joint venture between two developers, locally based firm BARDAS Investment Group and Boston-based Bain Capital Real Estate, has unveiled plans for the $600 million redevelopment of a former TV studio at 6311 Romaine St. in the Hollywood neighborhood of Los Angeles. The facility, which currently spans 6.4 acres and two full city blocks, was originally constructed in phases between 1930 and 1966. Over the years, the site, which currently features 183,000 square feet of creative office and studio space, has housed the headquarters operations of Technicolor and Metro Pictures Corp. The redevelopment would convert the facility into an urban studio campus totaling 620,000 square feet. As part of the redevelopment, the joint venture plans to preserve several of the facility’s buildings that were originally constructed at the height of Technicolor’s success. New production facilities will be meshed with reimagined office space, and the facility will be rebranded as Echelon Television Center. More specifically, the original art deco facade on the northern block will enclose a studio lot. This space will be bookended by a new mid-rise creative office building with private outdoor terraces framing views of the Hollywood Hills. The new construction will also replace a …


