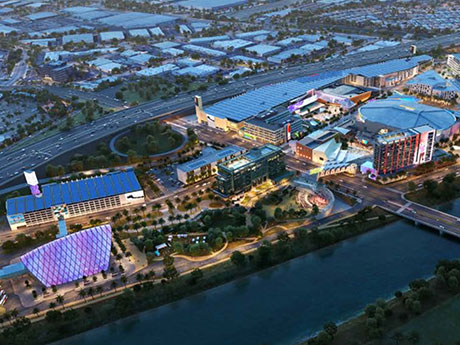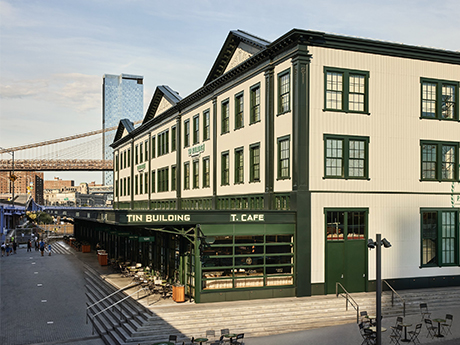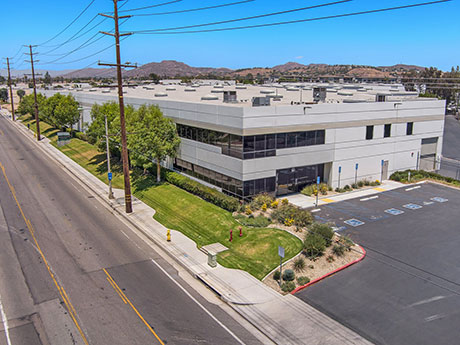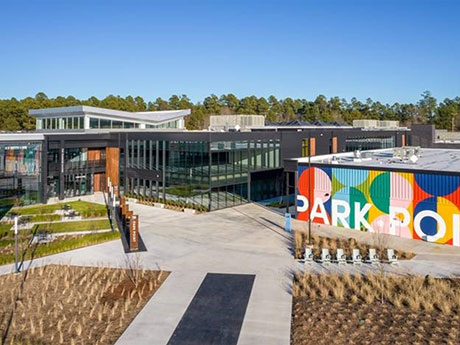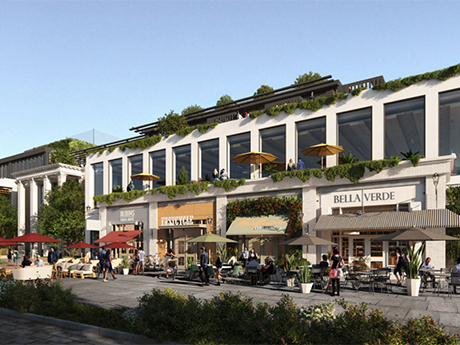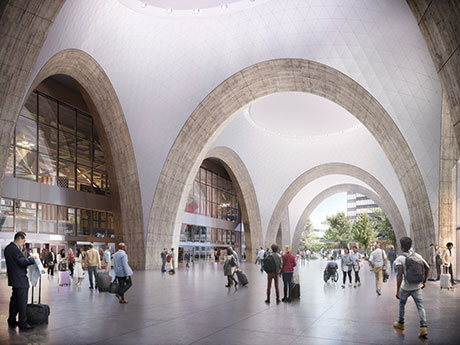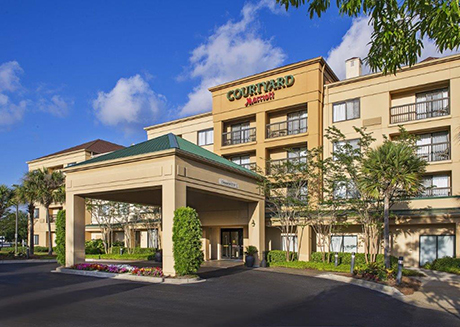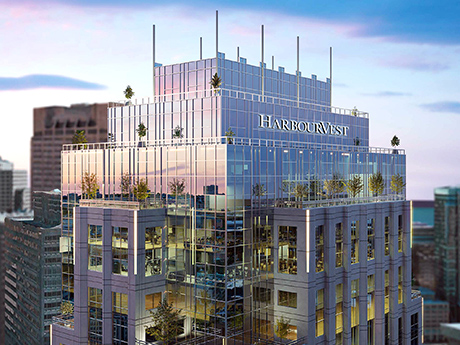ANAHEIM, CALIF. — The Anaheim City Council has approved plans for the $4 billion ocV!BE mixed-use entertainment district to surround the Honda Center, home of the NHL’s Anaheim Ducks. With this approval, construction of the project is scheduled to begin before the end of the year. Plans for the 95-acre development call for a 5,700-seat concert hall, 50,000-square-foot market hall, 20 acres of public space, two hotels totaling 650 rooms, approximately 1.1 million square feet of office space and 1,500 apartments with a 15 percent affordable housing component. The site is already home to the Anaheim Regional Transportation Intermodal Center (ARTIC), offering rail, bus, taxi and other transportation services to surrounding areas. The development will also include several sustainability features such as rooftop solar panels on all the parking garages and a central utility plant which will provide energy efficiency throughout the campus, providing a 25 percent savings in power usage. As a result, ocV!BE will seek LEED certification for all office, hotel and concert hall buildings. It will also seek WELL Building Standard certification for all commercial and residential buildings. The Samueli Family, which currently owns the Anaheim Ducks and manages the Honda Center, is leading the development team. …
Top Stories
Howard Hughes Opens 53,000 SF Tin Building Food Hall in Former Fish Market in Lower Manhattan
by John Nelson
NEW YORK CITY — The Howard Hughes Corp. (NYSE: HHC) and chef Jean-Georges Vongerichten have opened the Tin Building by Jean-Georges, a 53,000-square-foot food hall at Pier 17 at the Seaport in Lower Manhattan. The new culinary destination is an adaptive reuse of the Tin Building, a historic waterfront property that once served as the site of the Fulton Fish Market. The new food hall features six new full-service restaurant concepts and six fast-casual counters, as well as three specialty retailers and bars serving wine, craft cocktails and craft beers. The eateries and shops surround a central marketplace that sells locally sourced seafood, meat, cheese and produce. “It has been a great privilege to have this opportunity to bring back the Tin Building and reinvent such an iconic New York staple in a new and authentic way — honoring and inspired by the Seaport’s rich history and continuing the legacy of providing a one-of-a-kind experience that pays tribute to the global influences found in New York City,” says Vongerichten. The eateries include a French brasserie, seafood restaurant (Fulton Fish Co.), Asian speakeasy, breakfast counter, several vegetarian options, a bakery and a coffee shop. Vongerichten curated all 20 installments at the …
CITY OF INDUSTRY AND CORONA, CALIF. — TA Realty has purchased two industrial buildings in City of Industry and Corona for $133.5 million. JCS Properties sold the assets, which are both located in the Inland Empire region of Southern California. According to Stream Realty Partners, which brokered the deal, the West Inland Empire industrial market comprises more than 334 million rentable square feet of industrial space. The market experienced 6 million rentable square feet of positive gross absorption in the second quarter of 2022. Vacancy remains at an all-time low of 0.38 percent. The City of Industry property, located at 120 Puente Ave., spans 253,670 square feet. The fully leased building features refrigeration rooms and a third-story office space with a training room, full kitchen and bar area for both clients and employees. The Corona property, located at 451 Cota St., totals 140,276 square feet. The facility features 11 dock doors, three drive-in bays and 160 parking spaces. The two-tenant building was 43 percent occupied at the time of escrow. Stefan Pastor and Brad Yates of Stream Realty Partners represented TA Realty in the transaction. Real estate investment firm TA Realty has acquired, invested in or managed more than $36 …
DURHAM, N.C. – CBRE Investment Management, on behalf of a separate account client, has acquired Park Point, a 662,607-square-foot life sciences campus located within Research Triangle Park in Durham. Although the seller and price were not disclosed, Triangle Business Journal reports that Starwood Capital sold the asset for $288 million. Starwood, along with Trinity Capital and Vanderbilt, acquired Park Point in 2019 as a vacant, single-tenant industrial building, implementing a $190 million adaptive reuse project at the 95-acre site. The property now offers flexible space solutions for office, life sciences and manufacturing tenants. Located at 4001 NC Highway 54, campus amenities include a fitness center, cafe, indoor/outdoor common areas, athletic fields, walking trails, 2,546 parking spaces and a conference and training center. Park Point also has new, efficient systems that reduce energy and water consumption and enhance indoor air quality. Electric vehicle charging stations are slated to be installed at the property. “Today’s life sciences end-users have very specific and sophisticated needs for lab and research spaces,” said Sondra Wenger, head of Americas commercial operator division for CBRE Investment Management. “We believe that Park Point meets those needs and fits well with our investment strategy. This uniquely amenitized asset benefits …
HIALEAH, FLA. — A partnership led by locally based firm MG Developer and New York City-based Baron Property Group has received a $148 million construction loan for Metro Parc, a 559-unit multifamily project in the city of Hialeah, located within Miami-Dade County. Metro Parc will be situated on a 2.5-acre site and will consist of two buildings rising 10 stories, making it the tallest residential development in Hialeah, according to the development team. Units will come in two-bedroom formats that will range in size from 500 to 800 square feet. Communal amenities will include a pool, fitness center and outdoor kitchen. In addition, Metro Parc will house ground-floor retail space that is preleased to a Latin-inspired food marketplace, as well as onsite parking. Metro Parc will also offer proximity to a Metrorail transit station, the Hialeah Arts District and Amelia Earhart Park. The project team includes investment firms Township Capital as an equity partners. Construction is set to begin in December and to wrap up in the second quarter of 2024. Dmitry Levkov and Jeffrey Donelly of Colliers arranged the 30-month loan on behalf of the development team. Post Road Group provided the financing. The project will be the first …
MIAMI — Related Urban Development Group has broken ground on Gallery at West Brickell, a $190 million mixed-income tower in Miami. The site for the 29-story residential property is located at 201 SW 10th St. in the city’s Brickell district. Once complete, the property will offer 465 mixed-income units, ranging from studios to three-bedroom apartments. Related Urban, the affordable housing arm of Miami-based development giant Related Group, expects to begin preleasing units in late 2025. The developer is building the community in a public-private partnership with Miami-Dade County and Miami-Dade County Public Schools. As part of the partnership, Related Urban executed a 75-year ground lease and will pay rent to the county as a percentage of the property’s cash flow. According to the developer, the property represents the largest single-phase, public-private partnership project in Miami-Dade County. “Through this groundbreaking, we are paving the way for hundreds of local families to find accessibly priced homes in a Class A development located within a block of mass transit that they can all be proud of,” says Albert Milo, president of Related Urban. “Miami-Dade County is committed to ensuring local families, teachers and other members of the workforce can live in the urban …
Affordable HousingDevelopmentMixed-UseMultifamilyNew JerseyNortheastOfficeRetailSeniors HousingTop Stories
HBC, Streetworks Unveil Plans for 731,000 SF Mixed-Use Redevelopment Project in Westfield, New Jersey
by Katie Sloan
WESTFIELD, N.J. — A partnership between Hudson Bay Co. (HBC) and StreetWorks Development, the company’s property development division, has unveiled plans for a mixed-use redevelopment project in Westfield, roughly 22 miles west of New York City. The developer plans to convert a 731,000-square-foot building previously occupied by a Lord & Taylor department store, as well as several town-owned parcels, into One Westfield Place, a transit-served development with an array of uses and pedestrian features. Preliminary plans call for 310,000 square feet of office space across two buildings; 27,000 square feet of retail and restaurant space throughout the development; 154 age-restricted apartments and townhomes; 69 market-rate apartments; an unspecified amount of affordable housing in accordance with local and state requirements; and two parking garages that can accommodate over 450 cars. The development team also plans to revitalize the downtown area with pocket parks, event spaces, water features and a mobility hub connecting the two sides of the train station that offers storage, bike stations and ride sharing areas. The joint venture will collaborate with Dan Biederman — president of Biederman Redevelopment Ventures, which runs the programs in New York City’s Bryant Park — to develop a plan to strategically program events and …
BOSTON — Work has started on the expansion and improvement of the Governor Michael S. Dukakis Transportation Center at South Station in Boston. Designed by Pelli Clarke & Partners, the capstone of the project will be a 1 million-square-foot building that will rise 51 stories and offer a mix of office and multifamily uses. Construction is being privately funded. Currently, the South Station train station and bus terminal are two separate buildings, making connections between them difficult and inconvenient, according to Hines, which is leading the development. The project will allow for convenient transfers between all modes of transit, with direct connections between the rail and bus terminals. The new outdoor concourse area will increase in size by 67 percent for an improved experience for passengers and people passing through the station. The new bus terminal will increase capacity by more than 50 percent. Along with creating a new public space at the train station concourse, the project will also improve the streetscape along Atlantic Avenue with new sidewalks, granite curbs, streetlights, greenery and street furniture. “This transportation center will embody what we want people to feel about our city when they first set foot here and what the ethos …
GRAPEVINE, TEXAS — A joint venture between NewcrestImage and Hospitality Capital Partners (HCP) has agreed to acquire 16 Marriott-branded hotels totaling 2,155 rooms across nine states. The portfolio includes 13 Courtyard and three Residence Inn properties located in Georgia, Massachusetts, North Carolina, New York, Oklahoma, Pennsylvania, South Carolina, Texas and Virginia. The transaction is expected to close in the fourth quarter. The seller and price were not disclosed. “This acquisition affirms our high expectations and high confidence in hotel investments, both near term and long term,” says Mehul Patel, managing partner and CEO of Grapevine-based NewcrestImage. Over the company’s history, HCP and its principals have owned almost 50 hotels in the western United States, notably The Saguaro Scottsdale, located in that city’s historic Old Town area. Other projects include 25 golf courses through its associated company, Parks Legacy Project. After selling 27 hotels in January to Summit Hotel Properties for $822 million, NewcrestImage has been in active acquisition mode. The company has added 76 hotels totaling approximately 7,600 rooms since March, including this latest transaction. Earlier this month, NewcrestImage agreed to purchase 45 hotels with a total of approximately 3,300 rooms from a private investment firm. The portfolio includes 35 …
BOSTON — New York City-based investment and management firm Fortis Property Group has received a $1 billion loan for the refinancing of One Lincoln, a 1.1 million-square-foot office tower in Boston’s Financial District. Proceeds will be used to repay existing debt and provide more than $200 million in capital upgrades geared toward wellness and lifestyle amenities, as well as to fund future leasing costs. In addition, Fortis will renovate the common areas and reconfigure the floor plates to support a wider range of indoor and outdoor amenities. Concurrent with the financing, Fortis also signed HarbourVest Partners to a 250,000-square-foot lease. The company plans to occupy 11 floors of the building as the new anchor tenant. The Boston-based private equity firm will replace fellow financial services firm State Street Corp. in this role, becoming the building’s namesake tenant in the process. HarbourVest plans to take occupancy in 2025. “We are reimagining the post-COVID office environment, and One Lincoln signifies the beginning of a new era for workplaces in Boston,” says Jonathan Landau, CEO of Fortis Property Group. “The Fortis and HarbourVest teams both recognized the tremendous demand for luxury office space that is amenitized with unparalleled wellness and lifestyle-driven experiences in …


