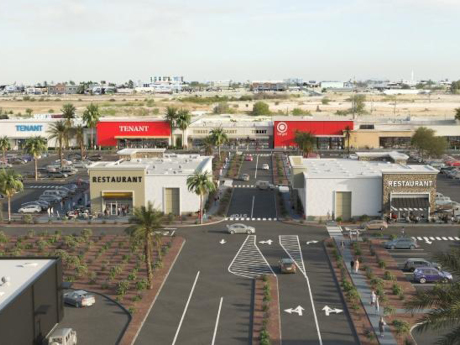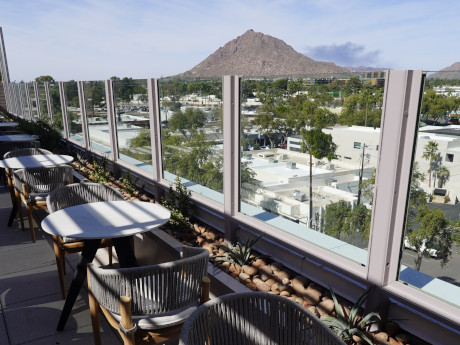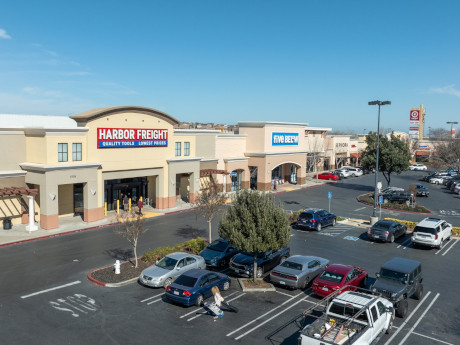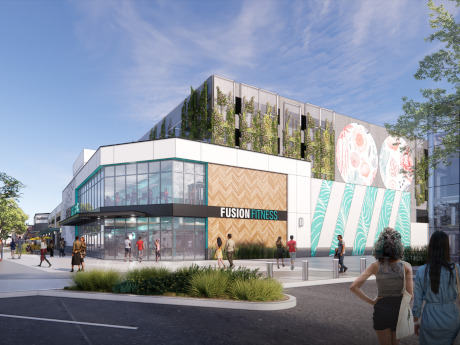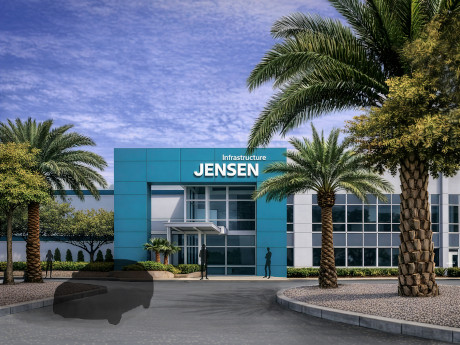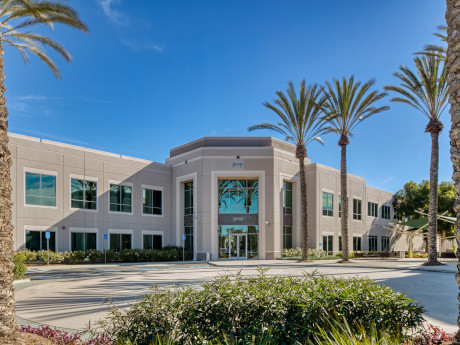VICTORVILLE, CALIF. — NewMark Merrill Cos., in partnership with World Premier Investments and R.Y. Properties, has received entitlements to develop Desert Sky Plaza II, a 30-acre shopping center at the southeast corner of Roy Rogers Drive and Amargosa Road in Victorville. NewMark Merrill is slated to break ground on the project in the second quarter of 2026 with the opening planned for fall 2027. Designed by Architects Orange and Kimley-Horn, Desert Sky Plaza II will be the second phase of the existing Desert Sky Plaza, which is anchored by The Home Depot. The new phase, anchored by Target and Burlington, will offer 297,363 square feet of retail space. Desert Sky Plaza is roughly 70 percent pre-committed but still has availability for tenants ranging from 1,500 square feet to 25,000 square feet. Greg Giacopuzzi and Darren Bovard of NewMark Merrill are overseeing leasing at the center.
Western
SCOTTSDALE, ARIZ. — PEG Cos., as developer, co-owner and manager, has opened AC Hotel Scottsdale Old Town, a six-story AC Hotels by Marriott asset at 7117 E. 3rd Ave. in Scottsdale. The hotel features 168 guest rooms, the brand’s signature AC Lounge and AC Kitchen, a 24/7 fitness center, rooftop pool and purpose-designed meeting and event rooms. The property also features a three-level underground parking garage and pet-friendly accommodations for guests traveling with small dogs up to 50 pounds. Additionally, Cielito, a rooftop bar and restaurant developed in collaboration with The Wayfaring Group, features 70 seats.
SEDONA, ARIZ. — JLL Hotels & Hospitality Group has arranged $37 million in nonrecourse refinancing for Ambiente, an adults-only luxury hotel in Sedona. Adrienne Andrews and Jessica Mehra of JLL secured the refinancing through a debt fund. The transaction provides a significant cash-out component, recapitalizing the asset for continued operations and future growth. Located at 900 W. State Route 89A, Ambiente features 40 glass guest atriums on a 3-acre site. The accommodations feature floor-to-ceiling windows, private rooftop decks with fireplaces and curated interior finishes. Onsite amenities include Forty1 restaurant, Velvet Spa and 600 square feet of event space. The landscape hotel is one of Arizona’s only two Michelin Key hotels.
Marcus & Millichap Brokers Sale of 33,055 SF Mixed-Use Property in San Diego’s La Jolla Neighborhood
by Amy Works
SAN DIEGO — Marcus & Millichap has arranged the sale of Prospect Square at La Jolla Village, a mixed-use property located in San Diego’s La Jolla submarket. 1025 Prospect LLC sold the asset to 1025 Associates LLC & Wedge 3.0 LLC for $10.3 million. Nick Totah of Marcus & Millichap represented the seller, while Ross Sanchez of Marcus & Millichap represented the buyers in the deal. Located at 1025 Prospect St., Prospect Square at La Jolla Village features 33,055 square feet of ground-floor and second-floor retail and restaurant space, third-floor office space and a three-story subterranean parking garage. Current tenants include Cody’s Restaurant, Beeside Balcony, The Agency, Arjang Fine Art, Blueprint Equity and Patient Partner. Originally built in 1984, the property was renovated in 2022 and 2024.
AEW Capital Acquires Three-Building, 392,900 SF South Reno Industrial Portfolio in Nevada
by Amy Works
RENO, NEV. — AEW Capital Management has purchased South Reno Industrial Portfolio, a three-building industrial campus in Reno, from WHI and McKenzie Properties for an undisclosed price. The asset is located at 12910, 12920 and 12930 Old Virginia Road. South Reno Industrial Portfolio consists of three concrete tilt-up buildings: Totaling nearly 20 acres, the campus offers 479 auto parking stalls, loading courts and robust power capacity. At the time of sale, the asset was 92 percent leased to a diverse mix of logistics, advanced manufacturing and e-commerce tenants. Will Strong, Michael Matchett, Molly Miller, Jack Stamets, Madeline Warren, Jeff Chiate, Rick Ellison, Matthew Leuopold, Aubrie Monahan, Mike Nevis and Shawn Jaenson of Cushman & Wakefield represented the sellers and procured the buyer in the deal.
ANTIOCH, CALIF. — Camden Village LLC has completed the disposition of Slatten Ranch Shopping Center, a community retail center in Antioch. Sterling Organization acquired the asset for an undisclosed price. Located at 5709-5759 and 5779-5789 Lone Tree Way, Slatten Ranch Shopping Center features 118,187 square feet of retail space. The property is shadow-anchored by Target. Eric Kathrein, Gleb Lvovich, Andrew Spangenberg and Allie Repaskey of JLL Capital Markets represented the seller in the transaction.
Primestor Development, DLR Group Break Ground on The Walk Mixed-Use Project in Norwalk, California
by Amy Works
NORWALK, CALIF. — Primestor Development and DLR Group have broken ground on The Walk, a community-serving mixed-use village in Norwalk. Located adjacent to Norwalk City Hall, The Walk will feature 89,000 square feet of retail buildings and public open space, including a network of interconnected plazas and pedestrian pathways. DLG Group is providing architectural and planning design services for the project, which is slated for completion in late 2027.
LAS VEGAS — Las Vegas-based Doherty Industrial Group has rebranded as DSD Industrial. The new name formalizes the team’s longstanding operational structure, led by Daniel Doherty, Paul Sweetland and Jerry Doty. DSD Industrial specializes in industrial leasing, investment sales and land transactions. The firm says its significant market activity provides its team with real-time data on pricing and demand shifts enabling a disciplined, transaction-based approach to client advisory. DSD Industrial is supported by the global platform of Colliers.
Jensen Infrastructure Buys 100-Acre Site for Build-to-Suit Manufacturing Project in Lancaster, California
by Amy Works
LANCASTER, CALIF. — Jensen Infrastructure, a provider of construction and engineering solutions since 1968, has acquired a 100-acre site at the northeast corner of 30th Street and Avenue G in Lancaster from Northpoint for $46 million. Jensen has retained Proficiency Capital to develop a 400,000-square-foot regional manufacturing facility on the site. Jensen will use the facility to serve all of Southern California and portions of Nevada. Construction is slated to commence in first-quarter 2026 with completion scheduled for March 2027. Fullmer Construction is serving as general contractor for the development. Hunter McDonald of JLL represented Jensen Infrastructure in the acquisition.
Barker Pacific Group Acquires 179,537 SF The Quad Office Campus in Carlsbad, California
by Amy Works
CARLSBAD, CALIF. — Barker Pacific Group (BPG) has purchased The Quad, a Class A office campus in Carlsbad from Regent Properties for an undisclosed price. Aric Starck and Drew Dobbs of Cushman & Wakefield represented the seller in the deal. Matty Sundberg of CBRE provided leasing advisory support. Located at 5740, 5750, 5760 and 5770 Fleet St., The Quad features 179,537 square feet of office and R&D space spread across four two-story buildings with typical floor plates between 21,000 square feet and 24,500 square feet. At the time of sale, The Quad was 73 percent occupied. Current tenants include Jazz Pharmaceuticals, Arlo, Rueb Stoller Daniel and Islands Restaurants. BPG has assumed management of the property, which was built in 1999, and plans to enhance the campus with the addition of pickleball courts and a refreshed building aesthetic. Existing amenities include bike racks, electric vehicle charging stations, a fitness facility with locker rooms and showers, outdoor patio seating, a bocce ball court and table tennis, public Wi-Fi, ocean views, exterior balconies in select suites and onsite property management.
Newer Posts


