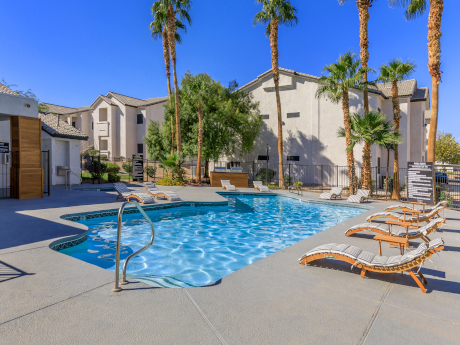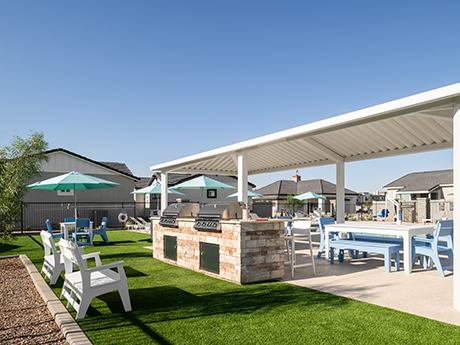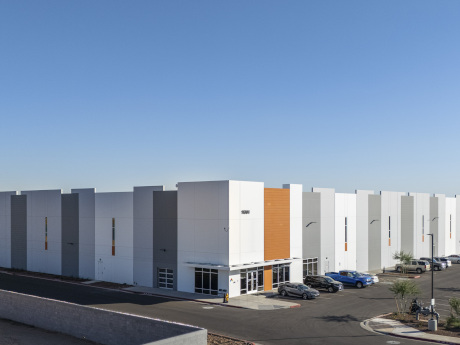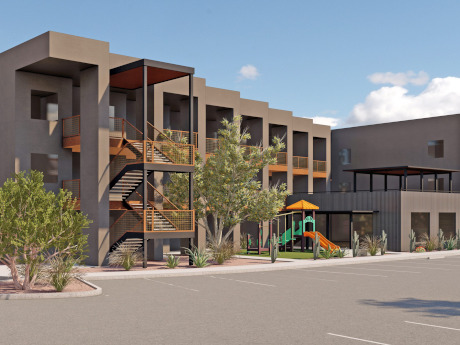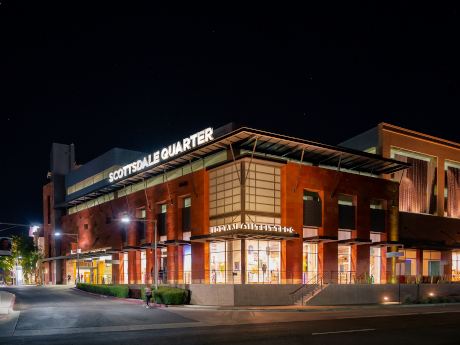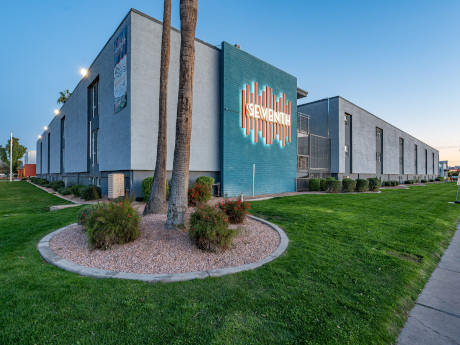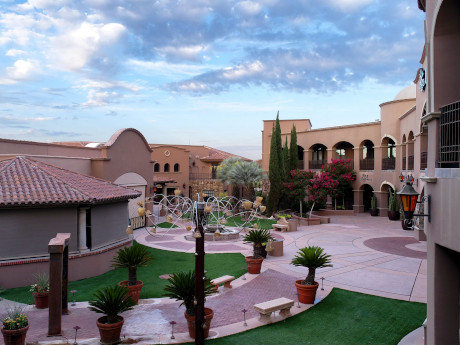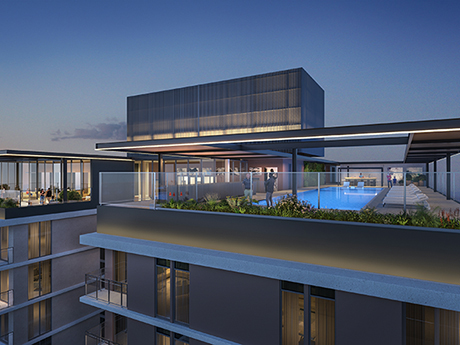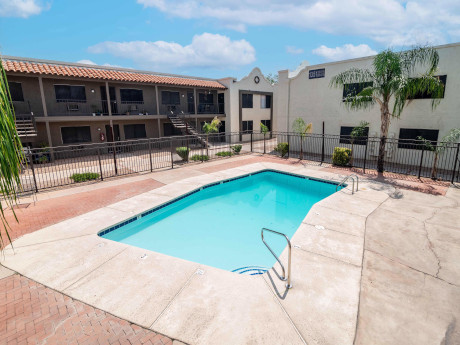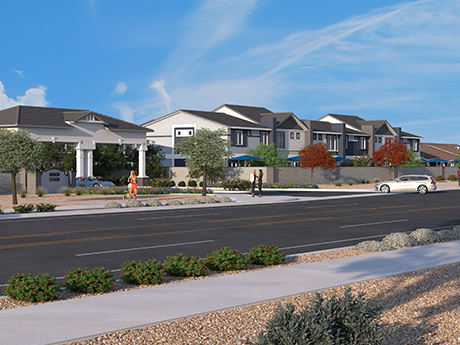NORTH LAS VEGAS, NEV., AND TEMPE, ARIZ. — In two separate transactions, a real estate fund managed by Kennedy Wilson has purchased Tides on Commerce in North Las Vegas and Finisterra in Tempe for a total of $166 million, excluding closing costs. The fund invested a total of $61 million of equity in these transactions. The names of the sellers were not released. Tides on Commerce offers 336 apartments and Finisterra features 356 units. The low-density, garden-style properties offer a diverse mix of unit sizes and a variety of amenities. Kennedy Wilson has approximately 14 percent interest in a commingled fund that acquired the two properties and serves as asset manager. The two acquisitions contribute to Kennedy Wilson’s growing multifamily portfolio with ownership interest in nearly 40,000 units.
Arizona
GILBERT, ARIZ. — Cavan Cos. has sold The Bungalows at San Tan Village, a 159-unit build-to-rent (BTR) community in Gilbert to AEW Capital Management. The sales price was $66 million. Cavan Cos. began construction of the property in 2021 and completed it in 2024. The Bungalows at San Tan Village was 97 percent occupied at the time of closing. The community offers a mix of one-, two- and three-bedroom single-story homes, each featuring private backyards and smart home systems. Amenities include a resort-style lap pool and a hot tub, a fitness studio, dog park, walking trail, playground and a resident clubhouse. The Bungalows is Cavan’s branded BTR product. The company has developed communities in Arizona and Nebraska under this name.
SURPRISE, ARIZ. — An affiliate of Cohen Asset Management has purchased Desert Cove Industrial Center, a Class A industrial property in Surprise, from Evergreen Development for $36.3 million. Delivered in June 2024 by the seller, the freestanding single-tenant building is fully leased to BP Lubricants USA Inc., doing business as Castrol Oil. Situated on 9.4 acres at 11301 N. Litchfield Road, Desert Cove Industrial Center offers 168,000 square feet, multiple access points, functional column spacing, ample parking for trailer and auto and substantial power supply. Will Strong, Molly Hunt, Michael Matchett, Jack Stamets and Madeline Warren of Cushman & Wakefield’s National Industrial Advisory Group – Mountain West represented the seller in the deal. Brian Share and Garrett Stasand of Cushman & Wakefield Equity, Debt & Structured Finance team advised on the acquisition financing. John Werstler, Cooper Fratt and Tanner Ferrandi of CBRE provided market leasing advisory services.
Wespac Residential Breaks Ground on First Affordable Housing Project in Sedona, Arizona
by Amy Works
SEDONA, ARIZ. — Wespac Residential, as general contractor, has broken ground on The Villas on Shelby, an affordable multifamily property in Sedona. Project partners include HS Development Partners, the City of Sedona, Athena Studio and the Arizona Department of Housing. The Villas on Shelby will be Sedona’s first-ever affordable housing community and will be funded through federal Low-Income Housing Tax Credits (LIHTC). Situated on a 1.2-acre site acquired by the City of Sedona, the three-story apartment complex will feature 30 affordable rental homes, including 24 one-bedroom units and six three-bedroom units. The development will include covered parking, a community room with a kitchen, fitness room, playground and elevator access. Additionally, the property will feature future-ready infrastructure with stubs in place for electric vehicle charging stations. Construction is underway, with completion and tenant move-in scheduled for May 2026. In addition to federal LIHTC, the project is being funded via an investment from the State Housing Trust Fund, part of Governor Katie Hobbs’ allocation toward addressing Arizona’s housing crisis.
FalconEye Ventures Acquires 755,000 SF Scottsdale Quarter Mixed-Use Project in Arizona, Plans $100M in Improvements
by Amy Works
SCOTTSDALE, ARIZ. — FalconEye Ventures has purchased Scottsdale Quarter, an open-air mixed-use development in Scottsdale, for an undisclosed price. The asset offers 755,000 square feet of retail, dining and office space. Current tenants include Apple, Restoration Hardware, lululemon, Jenni Kayne, Veronica Beard, Dominick’s Steakhouse and True Food Kitchen. As part of the acquisition, FalconEye plans to implement a $100 million capital improvement program to the property. The program will focus on tenant curation, infrastructure enhancements and experiential retail concepts designed to differentiate the property. Implementation is scheduled to commence in late 2025, with phased execution designed to minimize operational disruption to existing tenants. FalconEye has retained Vestar to be a strategic partner and oversee operations at the property. FalconEye is a real estate investment company founded by tech entrepreneur George Kurtz in 2020.
PHOENIX — Denali Apartments LLC has acquired Seventh, an apartment property in Phoenix’s North Central neighborhood, from an undisclosed seller for $34.7 million. The seller owned and operated the asset since 2021, during which time they completed major capital improvements. Located at 5145 N. 7th St., the 154,282-square-foot multifamily property offers 286 studio, one-, two- and three-bedroom floor plans with an average unit size of 539 square feet. Community amenities include two swimming pools, several laundry facilities and a modern fitness center with outdoor workout space. David Fogler and Steven Nicoluzakis of Cushman & Wakefield represented the seller in the transaction.
TUCSON, ARIZ. — Gantry has secured a $16.7 million permanent loan to refinance Plaza Colonial, an office and retail property in Tucson. Located at 2840-2890 E. Skyline Drive and 6375 N. Campbell Ave., Plaza Colonial offers 83,869 square feet of retail and office space spread across four buildings. Patrick Barkley and Chad Metzger of Gantry represented the borrower, a private real estate investor. An institutional balance sheet lender provided the five-year, fixed-rate loan, which features full-term interest-only payments. Gantry will service the loan.
Trinitas, Mitsui Fudosan to Break Ground on 27-Story Student Housing Tower Near Arizona State University
by Amy Works
TEMPE, ARIZ. — A partnership between Trinitas Ventures and Mitsui Fudosan America is set to break ground on Astria Tempe, a 27-story student housing tower located steps away from the Arizona State University campus in Tempe. The development will offer units in studio, one-, two- and three-bedroom configurations. Shared amenities will include a pool, spa, fitness center, coworking space, social lounges, dog-friendly areas and ground-floor retail space. The community is scheduled for completion in summer 2027. TSB Capital Advisors arranged equity for the project, and BMO Bank provided financing. The development team includes Layton Construction Co. and Niles Bolton Associates.
Marcus & Millichap Arranges Sale of 84-Unit Westside Commons Apartment Complex in Tucson
by Amy Works
TUCSON, ARIZ. — Marcus & Millichap has brokered the sale of Westside Commons, a multifamily property in Tucson. A limited liability company acquired the asset from a limited liability company for $10.7 million. Located at 1335 West St. Mary’s Road, Westside Commons offers 84 apartments. Hamid Panahi and Clint Wadlund of Marcus & Millichap represented the seller and procured the buyer in the deal.
QUEEN CREEK, ARIZ. — TerraLane Communities, the build-to-rent (BTR) division of residential investment firm IHP Capital Partners, has acquired 22 acres in Queen Creek, about 44 miles southeast of Phoenix, for the development of TerraLane at Hudson Station. TerraLane is partnering with general contractor Hancock Builders in the construction of TerraLane at Hudson Station. This will be the sixth residential development the two firms are completing together. Mark-Taylor Residential will oversee leasing and property management. Western Alliance Bank and 400 Capital Management are providing financing for the project. Construction has commenced, and leasing is anticipated to begin in 2027. The BTR community will include 218 units. Twenty-four of the units will be single-story, two-bedroom duplexes; 97 will be three-bedroom townhomes; and the remaining 97 will be four-bedroom townhomes. Each home will feature a two-car, direct-access garage, stainless steel appliances and integrated smart home technology, such as keyless entry, remote thermostat controls and fiberoptic cabling to support future connectivity needs. Community amenities will include a gated entrance, pool and hot tub, fitness center, grass park, shaded playground, grilling stations, valet trash service and on-site maintenance. Wi-Fi will be available throughout common areas, and all homes will be pet-friendly with built-in dog …


