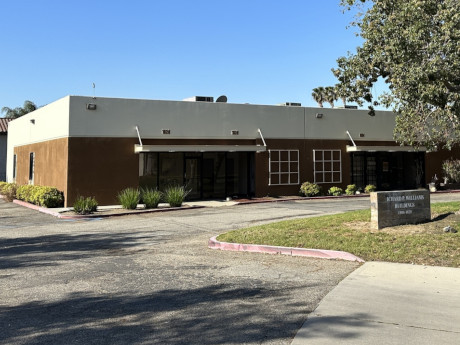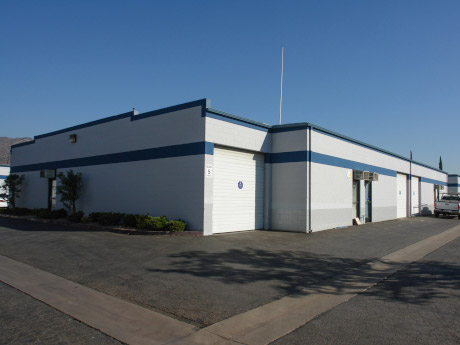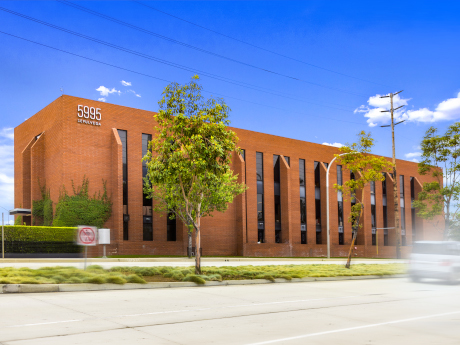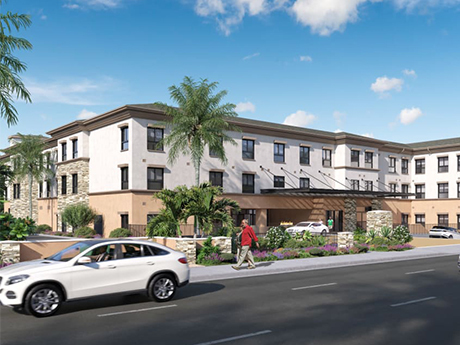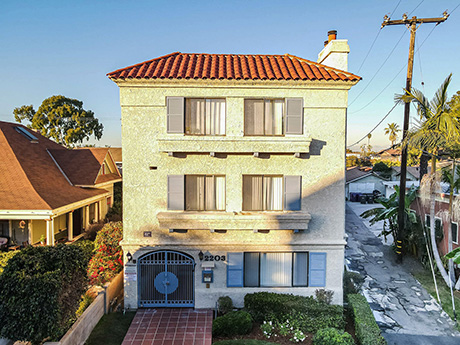ONTARIO, CALIF. — 36th Street Partners has acquired a multi-tenant industrial property, located at 1804-1828 E. Elma Court in Ontario, from a private investor for $3.5 million. Built in 1982 on 1.3 acres in the Inland Empire region, the 17,360-square-foot property includes 13 units that are 100 percent occupied with tenants using the spaces for office and warehouse purposes. JW Capital is 36th Street’s equity partner on the deal. Brian Tressen of Martin Associates represented 36th Street Partners.
California
RIVERSIDE, CALIF. — SRS Real Estate Partners has expanded its Southern California presence with the addition of Nick Wirick as senior vice president and managing principal; Chris Beauchamp as vice president; Miranda Montgomery as senior associate; and Jessica Henderson as marketing and transaction coordinator. Based in Riverside, the team is part of SRS’ first Inland Empire office, located at 3390 University Ave. The Wirick team has completed more than $900 million in deal volume in recent years. The team focuses on tenant and owner services primarily in the Inland Empire. The team will work alongside Garrett Colburn and Terrison Quinn in SRS’ Newport Beach office.
GLENDALE AND SUN VALLEY, CALIF. — Palatine Capital Partners has acquired two industrial parks in the San Fernando Valley. A private investor sold the multi-tenant assets for $30.6 million. The properties are a 46,335-square-foot building on 1.9 acres at 820 Thompson Ave. in Glendale and a 98,295-square-foot facility on 2.8 acres at 7764-7766 San Fernando Road in Sun Valley. Both industrial parks are currently 100 percent occupied, with some rents below market. The buyer plans to add value during future lease-ups as new tenants come in. Kelly Betpolice of Kidder Mathews represented the buyer in the transaction.
CULVER CITY, CALIF. — Newmark has arranged the sale of 5995 Sepulveda, a vacant office building in Culver City, just west of Los Angeles. A private investor acquired the site for an undisclosed price and plans to occupy the property. The newly renovated building offers 27,090 square feet of creative office space with 12,000-square-foot floor plates and column-free layouts. The property also features landscaped outdoor seating and 24/7 onsite security and access control. Kevin Shannon, Ken White, Rob Hannan, Laura Stumm, Michael Moll, Steve Kolsky and Greg Frankovich of Newmark represented the undisclosed seller.
Clearwater Living Opens 101-Unit Assisted Living Community in Newport Beach, California
by Amy Works
NEWPORT BEACH, CALIF. — Clearwater Living has opened its previously announced Clearwater Newport Beach, a 101-unit assisted living and memory support community in Newport Beach. Located at 101 Bayview Place, Clearwater Newport Beach features 70 assisted living and 31 memory support apartments in a mix of studio, one- and two-bedroom floor plans. The community includes an outdoor courtyard, creative studio, clubroom, fitness and wellness center, theater, housekeeping and laundry, salons, transportation and concierge services. Clearwater Newport Beach also offers a variety of dining options, including an on-site Savor Restaurant, CDM Café, wine vault, outdoor bar and private dining. The community provides residents with access to a licensed nurse on-site, 24-hour compassionate care partners, medication coordination, regular monitoring and other comprehensive care services, as well as physical therapy, occupational therapy and speech-language pathology through a collaboration with EmpowerMe Wellness.
ANAHEIM, CALIF. — Marcus & Millichap has brokered the $79 million sale of Chateau de Ville, a 254-unit multifamily community in Anaheim. Built in 1970, the property features 21 buildings on nine acres, with a mix of one- and two-bedroom floorplans. Amenities at the community include a swimming pool, clubhouse and fitness center. Tyler Leeson and Matt Kipp of Marcus & Millichap arranged the sale on behalf of the seller, a long-term partnership, and procured the buyer, a private investor.
LOS ANGELES — Cronheim Mortgage has arranged $56 million in permanent financing for a portfolio of multifamily communities in Los Angeles. Andrew Stewart and Allison Villamagna of Cronheim secured the financing on behalf of the borrower, 4SITE Real Estate. The portfolio includes Barranca Los Angeles, 4Mica Apartments and Arroyo Los Angeles. Cronheim arranged $37 million, $10.9 million and $8.1 million in financing for the properties, respectively. Barranca Los Angeles totals 200 apartment units, with amenities including a pool, spa, gym, yoga studio, workspaces, outdoor garden terrace and BBQ area. The property also features a ground-floor food hall that was leased to Origin Story, TG Thai, Soto’s Cuban Kitchen and Bistro DK at the time of financing. 4Mica Apartments and Arroyo Los Angeles comprise 60 and 56 apartments, respectively. Arroyo Los Angeles is situated adjacent to Arroyo Seco Park, a 74-acre public park that features horseback riding, golfing, batting cages, tennis courts, a dog park and clubhouse areas.
BUENA PARK, CALIF. — Priya Living has sold Cypress Village Apartments, a multifamily community in the Orange County city of Buena Park, for $34.4 million. Northmarq represented the seller in the transaction. Nate Prouty, Briana Harney DeHaan, Andrew Deaver and Soraya Rios of Northmarq arranged $19.7 million in acquisition financing for the undisclosed buyer. Built in 1963 and renovated in 2023, the property features 88 two-bedroom apartments. Amenities at the community, which was 95.5 percent occupied at the time of sale, include a swimming pool, courtyard, BBQ area and clubhouse. The seller was not disclosed.
LONG BEACH, CALIF. — CBRE has arranged the $2.7 million sale of a multifamily community located at 2203 E. Bermuda St. in Long Beach. Built in 1985, the apartment building totals 8,364 square feet across eight units. Dan Blackwell, Trey Mitchell and Jack O’Connor of CBRE represented the California-based, all-cash buyer in the transaction. The seller is also based in California. This marks the first sale of the property since its construction.
SAN JOSE, CALIF. — Newmark has brokered the $80 million sale of a 19.7-acre development site located at 550 E. Brokaw in San Jose. The property includes a 293,906-square-foot building. Steven Golubchik, Edmund Najera, Jonathan Schaefler and Darren Hollak of Newmark represented the seller, Bay West Development, in the transaction. Supermicro Computers acquired the property, with plans to occupy the existing building and develop at the site. Phil Mahoney and Joe Kelly of Newmark assisted in the sale and manage leasing at the property, which Fry’s Electronics previously occupied.


