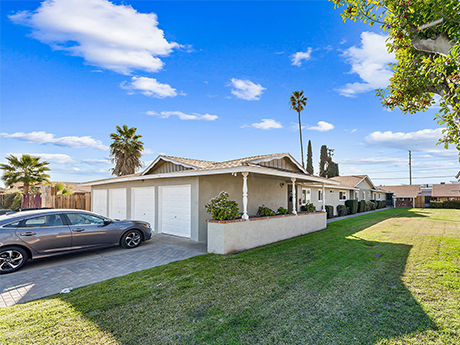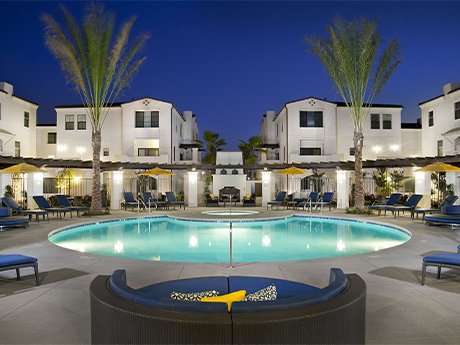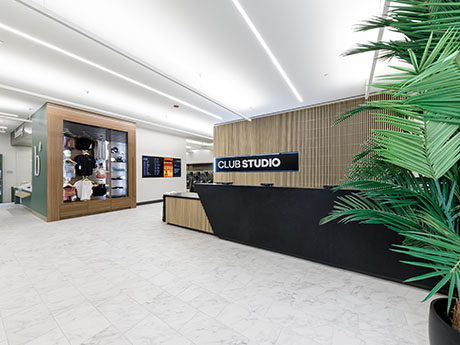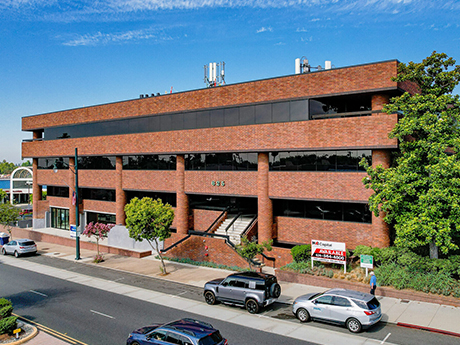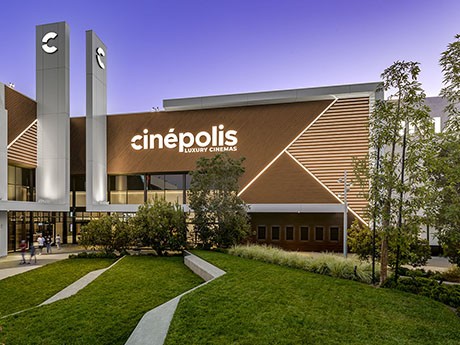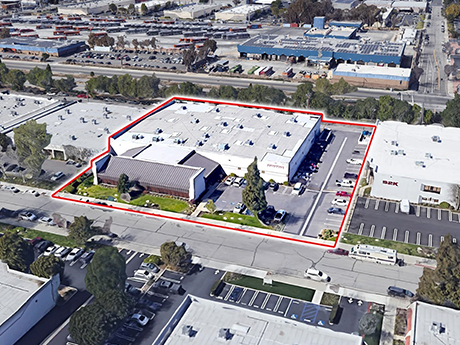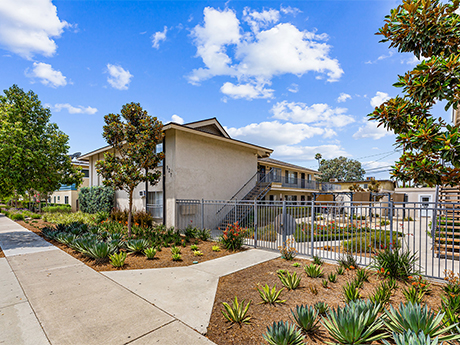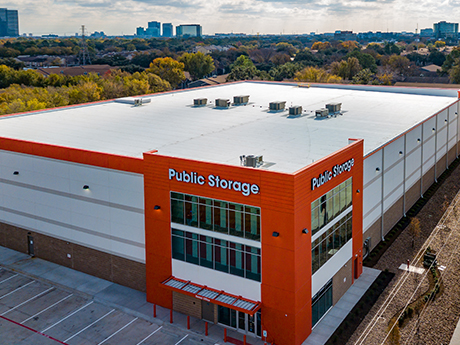ORANGE, CALIF. — CBRE arranged the $1.6 million sale of a four-unit multifamily community located at 224 S. Oak St. in Orange. The fourplex was built in 1957 on a 10,809-square-foot site. The property offers one- and two-bedroom units, as well as four garage parking spaces and four tandem spaces. Dan Blackwell, Sean Farag and Amanda Fielder represented the Orange County-based 1031 exchange seller.
California
MONTCLAIR, CALIF. — Archway Equities has acquired The Paseos at Montclair, a 385-unit apartment community in the Inland Empire city of Montclair, for $150 million. The Paseos at Montclair was built in 2014. The garden-style community offers studio, one-, two- and three-bedroom units. Amenities include two pools with spas and cabanas, a fitness center, yoga room, children’s entertainment suite, conference center and entertainment lounge. Pacific Urban Investors’ structured finance group provided preferred equity to facilitate the transaction. The seller was not disclosed.
SANTA MONICA, CALIF. — Fitness concept Club Studio has announced plans to open a 48,000-square-foot studio at Santa Monica Place, a Macerich property in Santa Monica. Located on the first level of the property, the space will feature five boutique studio rooms, as well as a recovery space, steam rooms, infrared saunas, a juice bar and retail store. A timeline for the opening was not disclosed.
PASADENA, CALIF. — Pacific Clinics has leased 18,370 square feet of office space at 625 Fair Oaks Ave. in South Pasadena. This lease brings the office building to 98 percent occupancy. It also represents one of the largest direct leases for a Class A office building in the greater Pasadena office market within the past 14 months. NAI Capital’s Tina LaMonica represented the landlord, Greenbridge, in facilitating the lease transaction. Jeff Boucher of Radius represented Pacific Clinics.
INGLEWOOD, CALIF. — Cinépolis Luxury Cinemas has announced plans to open a 55,137-square-foot theater at Hollywood Park, a mixed-use development currently underway in Inglewood. Scheduled to open this month and dubbed Cinépolis Luxury Cinemas Inglewood IMAX, the space will feature 12 screens and 1,236 seats.
Lee & Associates Negotiates $10.7M Sale of Industrial Building in Chatsworth, California
by Jeff Shaw
CHATSWORTH, CALIF. — Lee & Associates has arranged the sale of a 37,000 square-foot industrial building in Chatsworth. Northwest Industrial Center sold the asset to an undisclosed buyer for $10.7 million. The property is located at 9223 Deering Ave. in the Northpark Industrial Center. Previously serving as the location for a database management company, the site’s location in the San Fernando Valley provides access to major freeways and surrounding hubs. Scott Caswell and Erica Balin of Lee & Associates – LA North/Ventura represented both the buyer and the seller.
ANAHEIM, CALIF. — CBRE has arranged the sale of a 12-unit multifamily property at 921-927 S. Trident St. in Anaheim. The property traded hands between two private investors in a 1031 exchange. The property was constructed in 1962 and comprises two buildings on a 0.4-acre site. Units come in two- and three-bedroom layouts. Units were recently renovated with new baseboards and blinds, updated showers, plank flooring and new cabinets and countertops. Dan Blackwell, Andrew Boukather and Sean Farag represented the buyer in the transaction.
Forbright Bank, HJ Sims Provide Acquisition Financing for Two California Skilled Nursing Facilities
by Jeff Shaw
CALIFORNIA — Forbright Bank and HJ Sims have partnered to finance the acquisition of two skilled nursing facilities in California. The skilled nursing facilities feature approximately 150 beds. The borrower plans to invest in the physical plants of both facilities. The financing partners described the buyer as “a top-tier skilled nursing operator.” Further details on the properties, buyer and seller were not disclosed. Forbright and HJ Sims closed a unique unitranche loan product to provide financing for the acquisition. This loan product acts as a single debt obligation with one set of loan documents and one monthly mortgage payment.
GLENDALE, CALIF. AND NEW YORK CITY — Self-storage REIT Public Storage (NYSE: PSA) has agreed to acquire Simply Self Storage from New York City-based Blackstone Real Estate Income Trust Inc. (BREIT) for $2.2 billion. The deal is scheduled to close during the third quarter. Simply Self Storage is an owner-operator that was founded in Orlando in 2003. The company owns 127 facilities and operates 25 more on a third-party basis for a total of more than 11 million net rentable square feet across 18 states. Roughly 65 percent of Simply Self Storage’s portfolio, which has a collective occupancy rate of 91 percent, is concentrated in Sun Belt markets. “This acquisition reflects the continued execution of our multi-factor external growth platform, which includes acquisitions, development, redevelopment, expansion and third-party management,” says Joe Russell, CEO of Public Storage. “We are pleased to complete this transaction with Blackstone, which has done a tremendous job of growing and improving the quality and operations of the Simply portfolio over the past few years.” “Where you invest matters, and this transaction demonstrates the strong investor demand for the high-quality assets and platforms we have assembled within BREIT,” adds Nadeem Meghji, head of Blackstone Real Estate Americas. …
JLL Arranges $11.8M Financing for Third Thyme Affordable Housing Community in Los Angeles
by Jeff Shaw
LOS ANGELES — JLL Capital Markets has arranged $11.8 million in permanent financing for Third Thyme, a 104-unit affordable housing community in Los Angeles. Anson Snyder led the team that secured the 15-year, fixed-rate, Freddie Mac loan on behalf of the borrower, West Hollywood Community Housing Corp. JLL Real Estate Capital will service the loan. Third Thyme is located at 1441 W. 3rd St. on a 14,866-square-foot site. The property will utilize 9 percent Low-Income Housing Tax Credits and public funds. Income restrictions were not disclosed.


