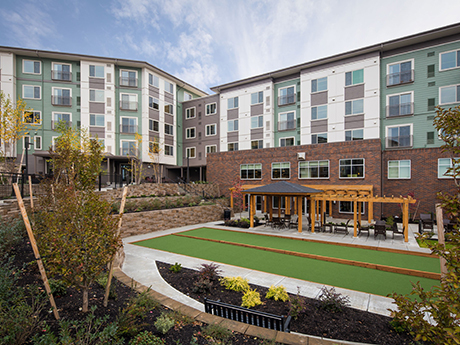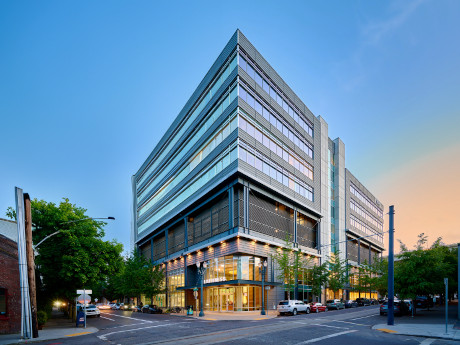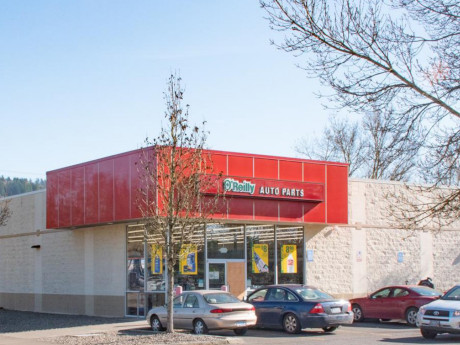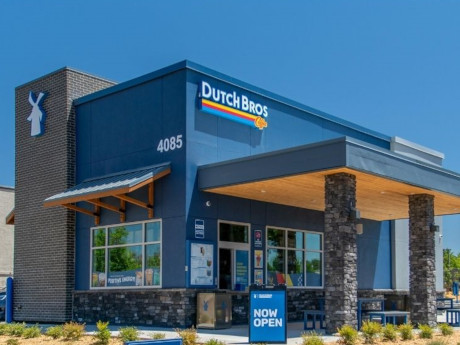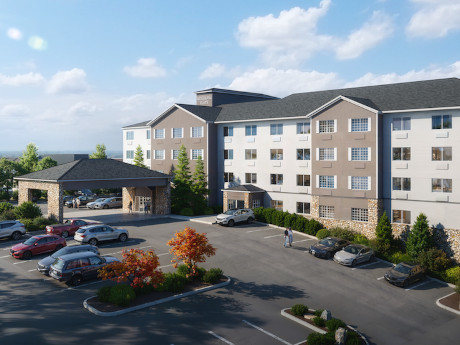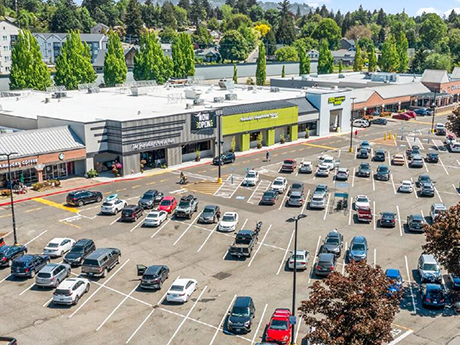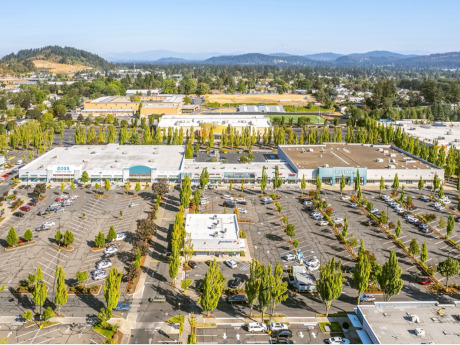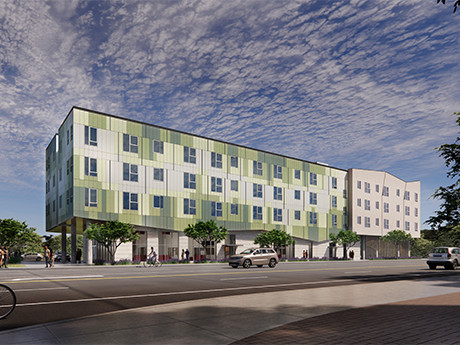PORTLAND, ORE. — Merrill Gardens, a senior living owner and operator, has added three communities to its Oregon portfolio. Located in metro Portland, the properties include Merrill Gardens at Cedar Mill, Merrill Gardens at Sherwood and Merrill Gardens at Hillsboro. Merrill Gardens acquired the communities as part of a joint venture with PGIM. An ownership group led by Rembold sold the Cedar Mill and Sherwood properties. Built in 2016, Merrill Gardens at Cedar Mill in Portland totals 163,975 square feet with 147 independent living, assisted living and memory care units. Merrill Gardens at Sherwood, which is located in Sherwood, was built in 2019. The 147,657-square-foot community features 137 apartments with independent living, assisted living and memory care options. Pilar Properties, a sister company of Merrill Gardens that is part of the joint venture with PGIM, developed Merrill Gardens at Hillsboro in Hillsboro. Opened in 2024, the property encompasses 171,732 square feet with 141 independent living and assisted living units. Merrill Gardens will manage and operate each of the communities. The company’s portfolio now comprises 61 seniors housing properties across 16 states.
Oregon
BWE, Blueprint Healthcare Secure $17.8M in Acquisition Financing for Memory Care Communities in Washington, Oregon
by Amy Works
KENNEWICK, WASH., AND SALEM, ORE. — BWE and Blueprint Healthcare Real Estate Advisors have closed two loans totaling $17.8 million to provide financing for the purchase of two memory care communities in Washington and Oregon. The financing includes a $10.4 million loan for Windsong at Southridge, a 56-unit community in Kennewick, and a $7.4 million loan for Windsong at Eola Hills, a 56-unit property in Salem. Lundat Kassa of BWE and Kristen Ahrens of Blueprint secured the HUD financing. Both acquisition bridge loans, which have five-year terms, 72 percent loan-to-cost and no prepayment penalties, are nonrecourse with fixed and competitive rates. After the acquisition, BWE will provide permanent financing for the properties through HUD’s 232/223(f) loan product designed for senior living and healthcare communities, a process that has already begun for Windsong at Southridge. The loans have been structured to maximize exit proceeds up to 100 percent loan-to-cost for the borrowers. Located at 4000 W. 24th Ave. in Kennewick, Windsong at Southridge was constructed in 2018 and offers a variety of amenities, including arts and crafts activities, a salon, game room, gym, library and a health and therapy center. Constructed in 2015 at 20230 Wallace Road NW in Salem, Windsong at …
PORTLAND, ORE. — AEW Capital Management has completed the disposition of Machine Works, a Class A mixed-use asset in Portland. Melvin Mark Investors and Orion Investment Partners acquired the property for an undisclosed price. Located at 1414 NW Northrup St. in Portland’s Pearl District, the nine-story property offers 115,138 square feet of retail and office space, as well as three levels of parking. Built in 2009, the property is fully leased to a variety of tenants in the engineering, medical, government services and fitness industries, with LA Fitness occupying space on the ground floor. Buzz Ellis, Mark Katz, Zach Kersten and David Williams of JLL Capital Markets Investment Sales and Advisory team represented the seller and procured the buyer in the deal.
Marcus & Millichap Negotiates $2.1M Sale of O’Reilly Auto Parts-Occupied Property in Portland
by Amy Works
PORTLAND, ORE. — Marcus & Millichap has arranged the acquisition of a retail property in Portland. A trust out of Northern California acquired the asset from an undisclosed seller for $2.1 million. O’Reilly Auto Parts occupies the 7,000-square-foot property on a net-leased basis. The retailer recently extended its triple-net lease for 10 years with additional renewal options. Chris Doty of Marcus & Millichap’s Phoenix office procured the buyer. David Tabata of Marcus & Millichap served as the Oregon broker of record.
GRANTS PASS, ORE. — A little over a month after unveiling its 1,000th retail location, drive-thru coffee chain Dutch Bros Inc. (NYSE: BROS) is expanding its operations with goals to reach 2,029 shops by 2029. Originating in 1992 as a pushcart by the railroad tracks in downtown Grants Pass, Dutch Bros opened its first franchise in 2000. Dutch Bros Coffee now has a significant presence in the Pacific Northwest and is expanding with more locations across the United States, moving eastward to Florida, Texas, Oklahoma and Georgia. Looking further out, Dutch Bros sees potential for 7,000-plus locations nationwide, up from its original estimate of 4,000 shops. In 2025 alone, the company expects to open “at least” 160 new stores. The company recently hired former YUM! Brands executive Brian Cahoe as chief development officer to oversee the expansion strategy. The Dutch Bros management team recently provided updates on the business and its long-term growth goals at its Investor Day meeting last week. “We are pleased to deliver quarter-to-date first-quarter same-shop sales above our expectations, supported by positive traffic and strong business momentum,” says Christine Barone, CEO and president of Dutch Bros. Through March 24, same-store sales increased 4.6 percent in the …
PH Development Receives $15.9M Loan for Hotel-to-Multifamily Conversion Project in Gresham, Oregon
by Amy Works
GRESHAM, ORE. — PH Development has obtained $15.9 million in financing for Woodland Flats, a hotel-to-multifamily conversion project in Gresham. Tom Wilson, Steve Petrie and Jake Davidson of JLL Capital Markets Debt Advisory secured the two-year bridge loan through AGP Capital for the borrower. PH Development plans to convert an existing hotel, located at 2752 NE Hogan Drive, into Woodland Flats, a 120-unit multifamily property with 6,400 square feet of ground-floor retail space. The community will offer a mix of studios, one- and two-bedroom units, with rents ranging from $1,200 to $1,600 per month. Community amenities will include a swimming pool, fitness center and exterior courtyard. The project will require $6.1 million in capital improvements and is slated to take 10 months to complete.
MILWAUKE, ORE. — Northmarq has brokered the $39 million sale of Milwaukie Marketplace, a multi-tenant retail center located in Milwaukie, approximately six miles outside Portland. Built in 1989, the center comprises four buildings across nine parcels and totals 185,760 square feet. New Seasons Market anchors the center. Additional tenants at the property include Planet Fitness, Ace Hardware, Dollar Tree, Pietro’s Pizza, UPS, Subway, Taco Bell and Starbucks Coffee. Multiple Letters of Intent (LOI) have been signed on the vacant tenant spaces. Kevin Adatto, Sean Tufts, Scott Frank and Joe Dugoni of Northmarq’s Pacific Northwest Commercial Investment Sales team represented the seller in the transaction. The buyer and sales price were not disclosed.
Ethos Commercial Advisors Secures Acquisition Financing for Eastport Plaza Shopping Center in Portland
by Amy Works
PORTLAND, ORE. — Ethos Commercial Advisors has arranged acquisition financing for Eastport Plaza, a neighborhood shopping center in Portland. Situated in Portland’s Jade District, the 275,518-square-foot property is anchored by Ross Dress for Less, LA Fitness, Dollar Tree, a Regal movie theater and an assortment of national and local tenants. The buyers successfully backfilled the former Joanne’s Fabric with a national tenant to occupy 28,000 square feet to bring the center to 95 percent occupancy. Daniel Natsch and Matthew Illias of Ethos Commercial Advisors arranged the five-year, fixed-rate loan with a life insurance company. The loan featured a 66 percent loan-to-value ratio.
Gibbins Kaplan Development, Capstone Partners Complete 97-Unit Arts Plaza Apartments in Gresham, Oregon
by Amy Works
GRESHAM, ORE. — Gibbin Kaplan Development and Capstone Partners have completed the construction of Arts Plaza Apartments, a four-story multifamily property at 492 NE Second St. in Gresham. The $26 million community offers 20 studios, 48 one-bedroom units, 21 two-bedroom floor plans, three three-bedroom units and five live/work units, all ranging from 442 square feet to 1,172 square feet. The 82,000-square-foot property offers 950 square feet of ground-floor retail space, which is occupied by Autumn Coffee Roasting, as well as a rooftop terrace, fitness studio, resident courtyard, barbecue area and fire pit, and a 20-foot mural by Wesi Murals (Christian Téllez) and Portland, Ore.-based Wonderfolk. The project team included Team Construction and MWA Architects. CloudTen Residential is handling leasing and management of the property.
REACH, Mercy Housing Break Ground on $51.8M Affordable Housing Project in Metro Portland
by Amy Works
BEAVERTON, ORE. — REACH Community Development and Mercy Housing Northwest have broken ground on Elmonica Station, a $51.8 million affordable housing project in Beaverton, eight miles west of Portland. The community will consist of 81 units for households earning at or below 60 percent of the area median income (AMI) or 30 percent AMI. Elmonica Station will feature a mix of studio, one-, two- and three-bedroom apartments. Planned amenities include community rooms, outdoor play and gardening spaces, laundry rooms on all residential floors and a food pantry. The project is located at the corner of Baseline Road and SW 170th Avenue, near the Elmonica MAX lightrail station. Metro — the regional government of the Portland metropolitan area in Oregon — provided a Transit Oriented Development grant, as well as an Affordable Housing Bond, for the development. The U.S. Treasury and Oregon Housing and Community Services provided a 4 percent Low-Income Housing Tax Credit. Additional financing sources for the project include Oregon Housing & Community Services, the City of Beaverton, Energy Trust of Oregon, Washington County’s Housing Opportunity Production Fund, HOME funds and Citibank. Elmonica Station is slated for completion in summer 2026. Colas Construction is the general contractor, and Salazar Architect designed the …


