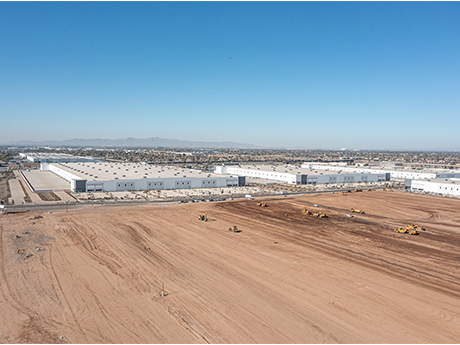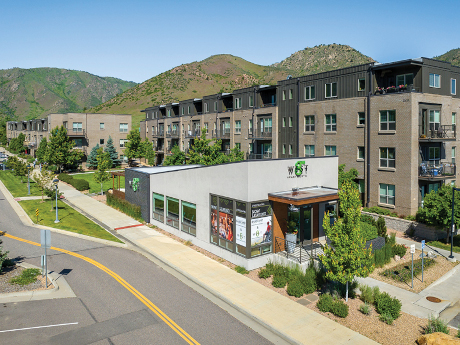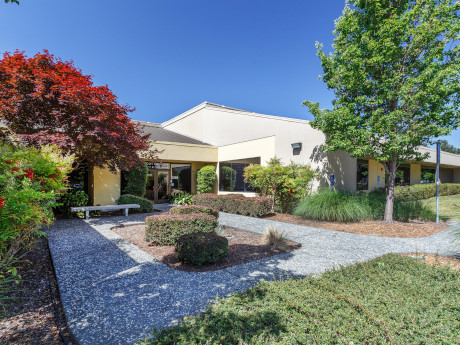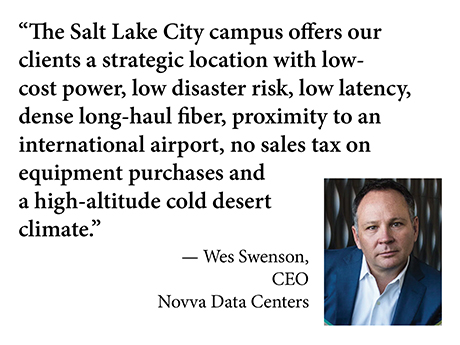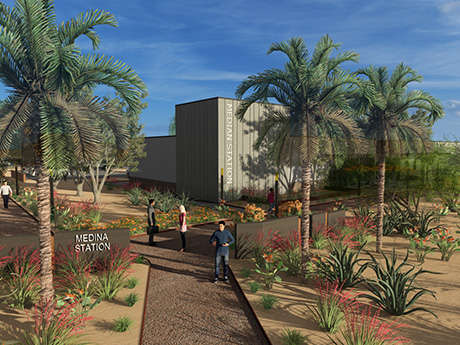— By Nick Krakower and James deRegt of SRS Real Estate Partners — The fourth quarter of 2024 revealed significant trends across key indicators in Orange County’s industrial market. For starters, the county’s industrial market vacancy rate was 3.9 percent at that time. This figure represents a continued trend of gradually increasing vacancies, which has consistently occurred over the past eight quarters. The uptick in vacancies can be attributed to increased availability in larger distribution centers and evolving tenant requirements. North County had the largest increase at 4.5 percent. While a 3.9 percent vacancy shows OC’s industrial market remains relatively tight, there is a countywide availability of more than 16 million square feet. Net absorption for the quarter came in at -900,000 square feet. Sectors that rely heavily on logistics and distribution were most impacted, as the move to less expensive space in the Inland Empire continues. Despite the negative figure, leasing activity remains high with quarterly averages of more than 2 million square feet. Net absorption is expected to stabilize with the development pipeline slowing down. Development activity remained strong with 2 million square feet of new industrial space in the pipeline. This new inventory focuses on state-of-the-art facilities designed to …
Western
— Phillip Hernandez, Research Director, Colliers — The Phoenix industrial market showed resilience throughout 2024. Arizona ranked fifth in net migration as of October, with 62,533 new residents — 52.8 percent of whom relocated from California. This influx of residents has positively impacted the labor market, growing Phoenix’s workforce by 42,900 employees by November, a 1.7 percent increase from the previous year. Investor interest in Phoenix’s industrial sector also remains strong. Fourth-quarter sales volume reached $1.9 billion, a 74 percent increase compared to the previous quarter and a 91.8 percent year-over-year increase. This brought last year’s total sales volume to $4.3 billion, with average prices per square foot rising by 2 percent (to $204.20) compared to fourth-quarter 2023. Vacancy Trends and Absorption Despite strong investor activity, the Phoenix market is experiencing rising vacancy rates. New deliveries in the fourth quarter added 7.8 million square feet to the market, bringing total deliveries for 2024 to 34.8 million square feet. However, the vacancy rate increased to 10.6 percent, marking a year-over-year 390 basis points rise. This increase is largely attributed to the completion of vacant product. Net absorption reached 3.8 million square feet in the fourth quarter, contributing to a year-to-date total of …
GOLDEN, COLO. — Confluence Cos. has purchased West 8th, a multifamily property in Golden, from MIG Real Estate for $47.5 million. Located at 1410 8th St., West 8th offers 99 apartments. David Potarf, Dan Woodward, Matt Barnett and Jake Young of Walker & Dunlop Denver Investment Sales handled the transaction for the seller and buyer.
PETALUMA, CALIF. — Graham Street Realty (GSR), an affiliate of Hamilton Zanze, has completed the disposition of The Redwoods, a flex industrial asset in Petaluma. Terms of the transaction were not released. Built in 1988, The Redwoods features nine units totaling 57,174 square feet. At the time of sale, the property was 94 percent occupied. Surrounded by mature Redwood trees, the asset features 204 parking spaces, five grade-level roll-up doors and clear heights ranging from 17.5 feet to 25 feet. Paramount Property Co., an Oakland, Calif.-based GSR affiliate, managed The Redwoods during GSR’s ownership.
TUCSON, ARIZ. — SAFME Holdings LLC has purchased 10,000 square feet of office space at 1575 E. River Road in Tucson from Rabb Investments LLC for $2.3 million. Richard Kleiner and Alexis Corona of Cushman & Wakefield | PICOR represented the seller, while Kyle Kilgore of NAI Horizon, Tucson, represented the buyer.
TUCSON, ARIZ. — Wane Investments LLC has purchased an industrial building located at 990 S. Cherry Ave. in Tucson from Gould Family Properties VIII for $2.1 million. Paul Hooker of Cushman & Wakefield | PICOR represented the seller, while Christopher McClurg and Michael Giuliano of Lee & Associates represented the buyer in the transaction.
Malman Real Estate Brokers Sale of Honey Baked Ham-Occupied Property in Westminster, Colorado for $1.5M
by Amy Works
WESTMINSTER, COLO. — Malman Real Estate has arranged the acquisition of a building located at 8900 Wadsworth Blvd. in Westminster for $1.5 million. Honey Baked Ham Co. occupies the 3,880-square-foot property. Jake Malman of Malman Real Estate represented the buyer, Ramarko LLC, a Michigan limited liability, while Matt Henricks of CBRE represented the seller, TC Brookhill RLLP, in the deal.
WEST JORDAN, UTAH — J.P. Morgan and Starwood Property Trust have provided $2 billion in financing for a data center project in West Jordan, located just south of Salt Lake City. The borrower, a partnership between Los Angeles-based investment firm CIM Group and regional operator Novva Data Centers, will use the proceeds to complete construction of the second and third phases of the latter entity’s 100-acre flagship Salt Lake City campus. At full build-out, the campus will span approximately 1 million square feet and have a total power capacity of 175 megawatts (MW). According to The Wall Street Journal, that is enough electricity to power about 175,000 U.S. homes of average size. Development of the campus began several years ago, with the first phase coming on line in 2023, the same year in which ownership secured a full-campus lease with an undisclosed global tech company. Construction of Phase II of the project began in December 2023 and will feature a 318,000-square-foot data center building that will have the capacity to produce 72 MW of power. Construction of Phase III commenced in January 2024 and will also feature a 318,000-square-foot data center with a 72-MW capacity. Completion of both facilities is …
IPA Arranges $60.9M in Redevelopment Financing for Mixed-Use Project in Huntington Beach, California
by Amy Works
HUNTINGTON BEACH, CALIF. — IPA Capital Markets, a division of Marcus & Millichap, has arranged $60.9 million in financing for a 28.9-acre oceanfront redevelopment project in Huntington Beach. Gary Mozer of IPA Capital Markets secured the 18-month, nonrecourse loan on behalf of a California-based investment and development firm. The borrower plans to develop a residential and hospitality property, which was approved by the Huntington Beach City Council, on the parcel. The residential plan includes more than 200 for-sale, single-family detached and attached homes and a 50-unit affordable housing community with 25 units to be rented to hotel workers employed onsite and nearby. The hospitality component will include a 215-room boutique hotel with 19,000 square feet of retail space. Additionally, the project plan includes 2.8 acres of coastal conservation and 4.4 acres of public parks. The project is currently in predevelopment with construction slated to commence near the end of the year.
MESA, ARIZ. — SimonCRE has acquired 64 acres of land for a new mixed-use development dubbed Medina Station in Mesa, roughly 20 miles outside Phoenix. Plans for the roughly 305,335-square-foot project include a multi-tenant retail center, retail outparcels, a restaurant district and a multifamily complex. Tenants at Medina Station will include Boot Barn, Einstein Bros. Bagels, Zara Nails, Café Zupas, GoodVets, U.S. Bank and Hawaiian Bros Island Grill. A Target store and a two-story, 80,000-square-foot Dick’s Sporting Goods will anchor the development. SimonCRE plans to break ground on the project in 2025, with initial tenant openings expected for 2026.


