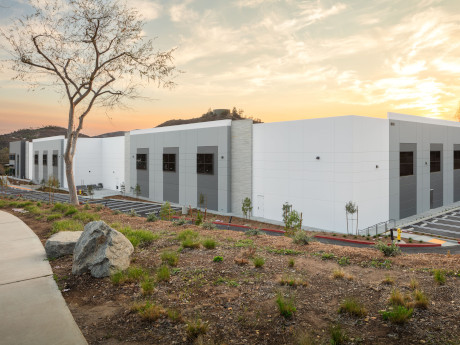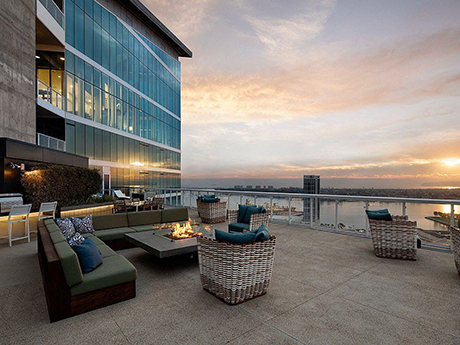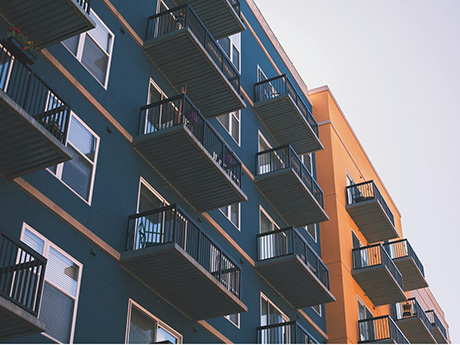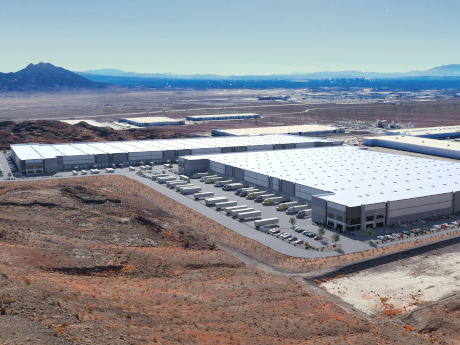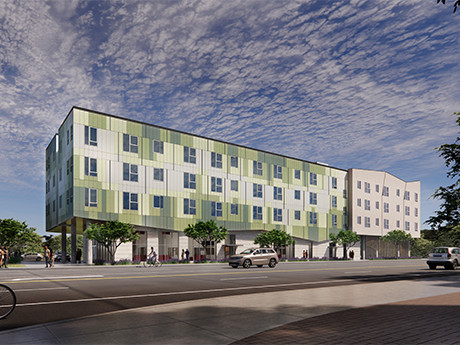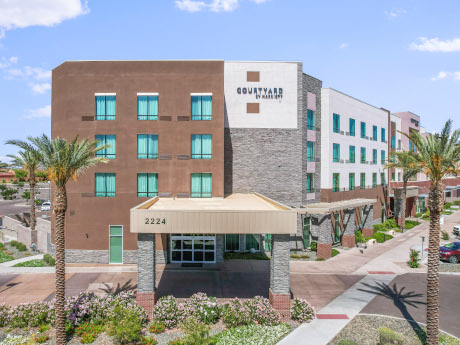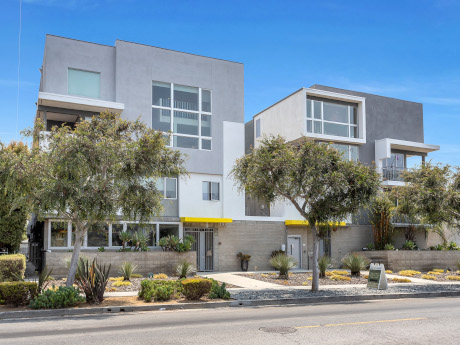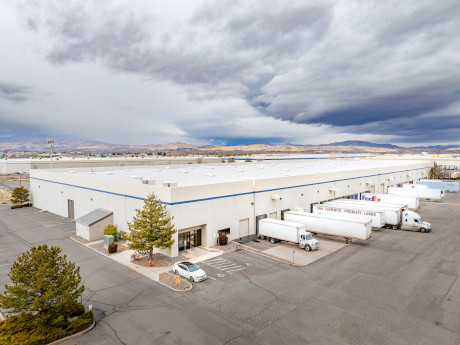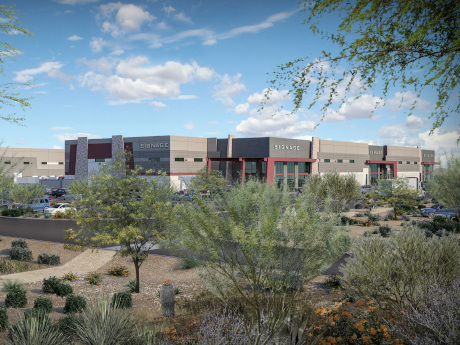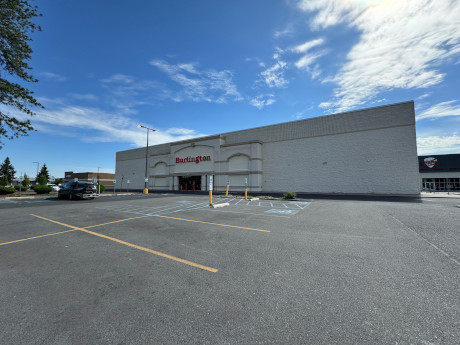ESCONDIDO, CALIF. — RAF Pacifica Group (RPG) has completed the development of Escondido Logistics Center, located at lots 10-18 within Escondido Technology and Research Park. The $60 million, 146,000-square-foot project includes two free-standing buildings featuring 28-foot clearances, heavy power and above-standard loading positions. San Diego Water Authority, represented by Colliers, acquired the 88,000-square-foot building upon completion of the project. The 58,000-square-foot building is being marketed for lease or sale by Aric Stark and Drew Dodds of Cushman & Wakefield.
Western
SAN DIEGO — MG Properties has acquired Park 12 Apartments, a 35-story multifamily tower located in downtown San Diego, for $309 million. The transaction is the largest multifamily acquisition in San Diego since 2020 and the third-largest multifamily acquisition in the city’s history, according to the locally based buyer. Built in 2018, the community is located adjacent to Petco Park, home of the San Diego Padres Major League Baseball team, and within the Ballpark Village master-planned community. The property offers a mix of studio, one-, two- and three-bedroom units, including penthouse apartments with exclusive access to a lounge on the 32nd floor. Shared amenities include saltwater and heated pools with poolside event space, a 24-hour fitness center, golf simulator and putting green, sun deck and spa, dog park, coffee and herbal tea bar, clubroom, sports lounge, game room and courtyards with outdoor seating, grilling areas and fire pits. Joseph Smolen and Geoff Boler of Eastdil Secured represented the seller, Charleston, S.C.-based Greystar, in the transaction. Greg Stampley and Lee Redmond, also with Eastdil Secured, originated a Fannie Mae acquisition loan of an undisclosed amount on behalf of MG Properties. San Diego-based MG Properties is a privately owned real estate firm specializing …
AcquisitionsContent PartnerDevelopmentFeaturesIndustrialLeasing ActivityLee & AssociatesLoansMidwestMultifamilyNortheastOfficeRetailSoutheastTexasWestern
Lee & Associates Report: Final Quarter 2024 Net Absorption Trends in Industrial, Office Likely Temporary; Multifamily, Retail Net Absorption Trajectories Stickier
Lee & Associates’ 2024 Q4 North America Market Report looks back at the tenant demand, absorption rates and vacancy trends for industrial, office, retail and multifamily sectors nationwide to extrapolate what might be on the horizon for 2025 and beyond. While net absorption in industrial and retail is down from the same period in 2023, the reasons — too much supply in the pipeline versus too little — are opposite for each sector. Similar mirroring due to reverse factors can be seen in the net positive absorption last quarter in office and multifamily. Net industrial absorption was down 45 percent in the last quarter of 2024, compared to the same quarter in 2023. However, vacancy rates are likely to decline this year due to a lower volume of construction starts completing in 2025. New in-office policies among prominent companies contributed to the office market’s second consecutive quarter of positive absorption, but overall, office vacancy numbers are expected to continue rising until 2026. Low vacancy and factors challenging development meant very few options for retail tenants seeking new, high-quality space. Retail tenants in the food and beverage arena have been taking advantage of increased national spending on food outside the home …
NORTH LAS VEGAS, NEV. — EBS Realty Partners and Hartford, Conn.-based Penwood Real Estate Investment Management, in a joint venture, have purchased a 91-acre industrial development site at 9150 N. Terryl B. Adams St. within Apex Industrial Park in North Las Vegas. EBS and Penwood acquired the site from Ball Metal Beverage Container Corp. for $31 million. The partnership plans to develop Apex Ridge, a two-building, 1.4 million-square-foot logistics campus on the site. Groundbreaking is slated for second- or third-quarter 2025. Gregg Haly and Garrett Toft of CBRE handled the land acquisition.
REACH, Mercy Housing Break Ground on $51.8M Affordable Housing Project in Metro Portland
by Amy Works
BEAVERTON, ORE. — REACH Community Development and Mercy Housing Northwest have broken ground on Elmonica Station, a $51.8 million affordable housing project in Beaverton, eight miles west of Portland. The community will consist of 81 units for households earning at or below 60 percent of the area median income (AMI) or 30 percent AMI. Elmonica Station will feature a mix of studio, one-, two- and three-bedroom apartments. Planned amenities include community rooms, outdoor play and gardening spaces, laundry rooms on all residential floors and a food pantry. The project is located at the corner of Baseline Road and SW 170th Avenue, near the Elmonica MAX lightrail station. Metro — the regional government of the Portland metropolitan area in Oregon — provided a Transit Oriented Development grant, as well as an Affordable Housing Bond, for the development. The U.S. Treasury and Oregon Housing and Community Services provided a 4 percent Low-Income Housing Tax Credit. Additional financing sources for the project include Oregon Housing & Community Services, the City of Beaverton, Energy Trust of Oregon, Washington County’s Housing Opportunity Production Fund, HOME funds and Citibank. Elmonica Station is slated for completion in summer 2026. Colas Construction is the general contractor, and Salazar Architect designed the …
MESA, ARIZ. — HSL Properties has acquired two hotels in Mesa for a combined $50.2 million from Power Hotel Group. Bill Murney and Mike Montoya of Cushman & Wakefield’s Western Hospitality Advisory Group represented the seller. The portfolio includes a 180-room Sheraton, a 129-room Courtyard by Marriott, 15,000 square feet of retail space, a commercial laundry facility, a full spa and 18,000 square feet of meeting space, including an 11,000-square-foot ballroom.
LOS ANGELES — Colliers has arranged the sale of Mar Vista Lofts, a multifamily property located at 3992 Inglewood Blvd. in Los Angeles’ Mar Vista neighborhood. Park Towers (1990) Corp. sold the asset to Mar Vista Lofts 4 LLC for $9 million, or $452,380 per unit. Kitty Wallace and Melanie Nutting of Colliers’ Wallace Team represented the seller and the buyer in the deal. Constructed in 2012, Mar Vista Lofts features 21 apartments on a 14,638-square-foot double lot.
SPARKS, NEV. — CapRock Partners has acquired 55 Vista Boulevard, a freestanding industrial building in Sparks, for an undisclosed price. The transaction marks CapRock’s third acquisition in Northern Nevada, increasing the firm’s total statewide investment and development pipeline to 5.4 million square feet of industrial space. Built in 1995, 55 Vista Boulevard is a single-tenant warehouse offering 117,000 square feet on 5 acres. The asset features a clear height of 24 feet, 26 dock-high doors, two grade-level doors and a 0.5-acre trailer parking yard. The property is fully leased to a national provider of commissary goods to prisons and jails. Joel Fountain and Nick Knecht of Dickson Commercial Group, as well as Jeff Huberman of Lee & Associates, facilitated the transaction. The name of the seller was not released.
Mack Real Estate Group Breaks Ground on Phase I of 1.2 MSF Industrial Park in Scottsdale, Arizona
by Amy Works
SCOTTSDALE, ARIZ. — Mack Real Estate Group, with Willmeng Construction as general contractor, is developing Mack Innovation Park Scottsdale (MIP Scottsdale), a 1.2 million-square-foot industrial project in Scottsdale. The team has started vertical construction of the 305,400-square-foot Phase I of the project. Phase I of MIP Scottsdale will consist of two buildings with 32-foot clear heights, 53 dock-high doors, 20 grade-level doors and 516 parking stalls. Financing for the project includes $43 million in first mortgage construction debt provided by Bank OZK, and $19.8 million in construction mezzanine financing provided by PGIM Real Estate. Lenga Partners, a Chile-based real estate investment firm, is Mack’s equity joint venture partner in the project. The development team includes Butler Design Group and Withey Morris Baugh PLC. Mitch Stravitz and Rusty Kennedy of CBRE, James Cohn of Stream Realty and Randy Shell of Shell Commercial are handling leasing for the project.
SPOKANE, WASH. — Burlington Stores Inc. has completed the disposition of a 9.4-acre retail property located at 5830 N. Division St. in Spokane. Burlington North LLC, a local development group led by Ben Hawkins and Kevin Edwards, acquired the two-building asset for $10.2 million. Totaling 175,612 square feet, the property consists of a Burlington-occupied, two-story 157,307-square-foot building with three loading docks and high clear heights, and a 17,305-square-foot building that is leased to Rite Aid. The Burlington store will relocate to a smaller space at Franklin Park Shopping Center in Spokane allowing for redevelopment options at the current site. Yohar Renaud, Kyle Herting and Sydney Dixon of CBRE represented the seller in the deal.


