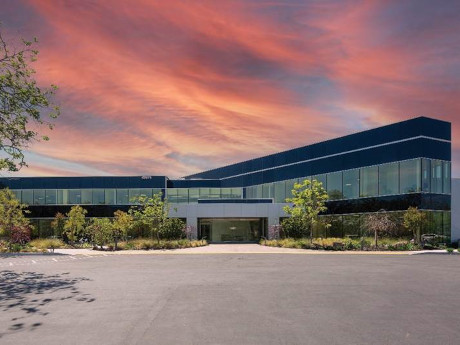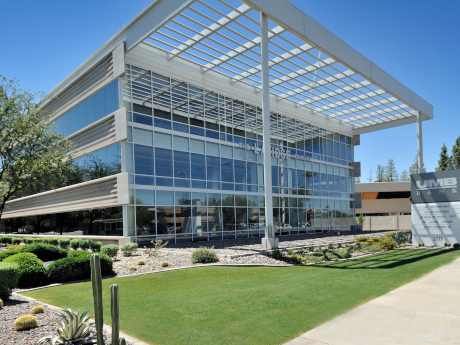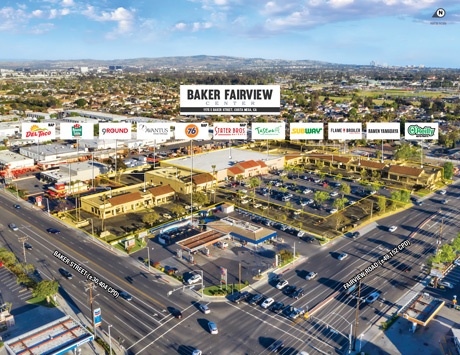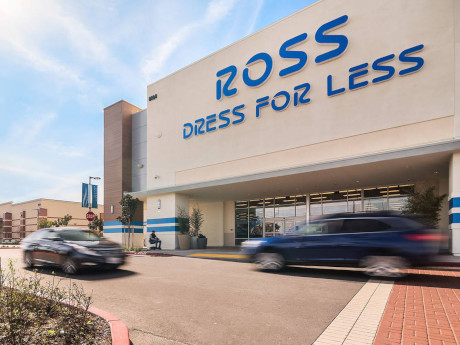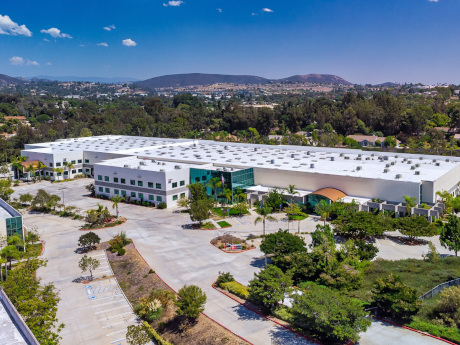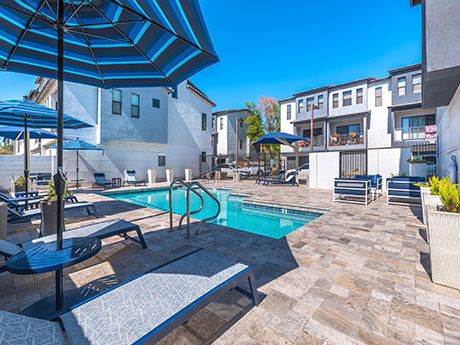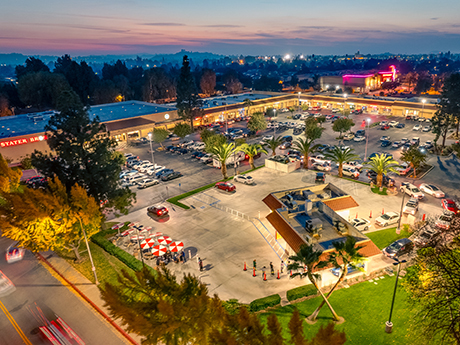SAN JOSE, CALIF. — Funds managed by Oaktree Capital Management, in a joint venture with MG Properties, have acquired The Platform Urban Apartments in San Jose for an undisclosed price. The transit-oriented property features 551 apartments and 35,000 square feet of ground-floor retail space. Completed in 2019, the community is situated in the Berryessa submarket of San Jose. Eastdil Secured represented the undisclosed sellers. TPG Real Estate Finance Trust, an affiliate of TPG, provided an acquisition loan for the buyers. Eastdil Secured arranged the loan.
Western
FREMONT, CALIF. — Diversified Healthcare Trust (Nasdaq: DHC) has acquired a life sciences building, located at 47071 Bayside Parkway in Fremont, for $82 million. The name of the seller was not released. The recently renovated facility features 89,000 rentable square feet of lab and corporate headquarters space. The property is 100 percent leased to Alamar Bioscience through January 2034. With this acquisition, DHC now owns four life sciences assets totaling approximately 327,000 square feet in the Bay Area, in addition to its joint venture investment in two properties located in the same market.
PHOENIX — LPC Desert West, the Southwest division of Dallas-based Lincoln Property Co., has completed the disposition of Twenty Seven Camelback, a Class A office building located in Phoenix’s Camelback Corridor. Rosebud Properties acquired the asset for $34 million. Located at 2777 E. Camelback Road, Twenty Seven Camelback features 109,291 square feet of office space. After acquiring the property in 2017, LPC implemented a renovation program, including an upgraded lobby, new conference facility, outdoor lounge area, and improved signage, landscape and hardscapes. Other amenities at the property include touchless entries, 13-foot ceilings, modern open layouts with exposed concrete aesthetics, flexible 36,000-square-foot floor plates and a two-level subterranean parking garage with direct elevator access to tenant spaces. At the time of sale, Twenty Seven Camelback was 87 percent occupied. Current tenants include UMB Bank, Abrazo Medical Group and Lavidge. LPC will continue to manage and lease the building for the new owners. Barry Gabel and Chris Marchildon of CBRE represented the seller in the deal.
BRIDGE Housing Receives $19.4M Refinancing for Magnolia Plaza Senior Apartments in San Francisco
by Amy Works
SAN FRANCISCO — BRIDGE Housing has received a $19.4 million refinancing for Magnolia Plaza Senior Apartments, a 125-unit affordable seniors housing community in San Francisco. CPC Mortgage Co. provided the Freddie Mac Targeted Affordable Housing loan. Built in 1988, the property is age restricted to seniors age 62 and over. While there is a current requirement that 63 units be restricted to residents with incomes at or below 80 percent of area median income (AMI), BRIDGE has restricted 84 of the units and plans to increase this number going forward. Magnolia Plaza Senior Apartments is adjacent to an architecturally distinguished school building, which was renovated by the City of South San Francisco as a senior center for the residents of both the development and the larger community. The complex includes a historic reconstruction of the city’s original one-room schoolhouse as a project office and community room. BRIDGE was a member of the original enterprise that constructed Magnolia Plaza Senior Apartments in 1988, and recently purchased the property from the remaining partners.
By John R. Read, Senior Vice President, CBRE National Retail Partners-West It’s critical to go back to the basics in times of ever-increasing uncertainty. It is not new news that we are currently seeing inflation at a 40-year high, significantly higher interest rates and weaker economic growth expectations, including more talks of a pending recession, which is driving uncertainty in the U.S. market. These factors require us to consider a market’s fundamentals. For attractive fundamentals, look no further than Orange County’s retail market. Orange County’s unemployment rate was 2.7 percent in April 2022, down from a revised 3.1 percent in March 2022, and below the year-ago estimate of 6.8 percent. With California’s unadjusted unemployment rate at 3.8 percent and the nation at 3.3 percent (for the same period), Orange County outperformed both metrics. The county’s leisure and hospitality sector added 6,200 jobs, with 74 percent of these added between March and April of 2022, the most job additions of any sector. Food services and drinking establishments provided most of the employment increase in the subsector, with 4,000 more jobs. Arts, entertainment and recreation also added 1,600 jobs. Orange County boasts about 1,246 arts, entertainment and recreation destinations, along with 7,993 accommodations and …
SACRAMENTO, CALIF. — Northbrook, Ill.-based Pine Tree, in partnership with a U.S. pension fund, has purchased Delta Shores, a shopping center in Sacramento, for $122.5 million. Completed in 2017, Delta Shores features 414,658 square feet of retail space. Current tenants include Dick’s Sporting Goods, Hobby Lobby, Ross Dress for Less, PetSmart and Ulta Beauty. The shopping center is part of the 800-acre Delta Shores master-planned development located 10 miles south of downtown Sacramento and immediately adjacent to Interstate 5. Eastdil Secured represented Pine Tree in the transaction. The sale represents Pine Tree’s second acquisition in the Sacramento MSA and contributes to the nearly $375 million in acquisitions for the company in the last 12 months.
VISTA, CALIF. — RPG, in partnership with CenterSquare, has completed the sale of 1 Viper. The recently redeveloped and fully leased Class A industrial property is situated on 11.7 acres at 1 Viper Way in Vista. Santa Monica-based BLT Enterprises acquired the asset for $58 million. Aric Starck and Drew Dodds of Cushman & Wakefield represented the sellers in the deal. Following its acquisition of the property in 2021, RPG speculatively redeveloped and improved the 175,367-square-foot asset, which is situated on a 482,644-square-foot site. The property features 20 dock-high doors, 16 grade-level doors and skylights to increase natural light and energy efficiency. At the time of sale, the property was fully leased to Cymer and Gnarlywood.
TEMPE, ARIZ. — Institutional Property Advisors (IPA), a division of Marcus & Millichap, has arranged the sale of Dolce Villagio Lofts, a multifamily townhome community in Tempe, for $21.3 million. IPA’s Steve Gebing and Cliff David represented the seller, Scottsdale-based Bascom Arizona Ventures LLC, and procured the undisclosed buyer. Built in 2007, Dolce Villagio Lofts comprises seven residential buildings and 37 two- and three-bedroom townhome units with two-car garages and an average unit size of 1,437 square feet. Community amenities include a swimming pool and spa.
LA VERNE, CALIF. — Faris Lee Investments has arranged the $17.3 million sale of La Verne Plaza, a retail center located in the Los Angeles County community of La Verne. Shaun Riley and Nick Miller of Faris Lee represented the undisclosed seller and procured the San Gabriel Valley-based buyer in the all-cash transaction. The property is shadow-anchored by Stater Brothers and In-N-Out Burger.
PLEASANTON, CALIF. — 300 Venture Group (3VG), along with its undisclosed capital partner, has purchased the former JCPenney site at 1500 Stoneridge Mall Road in Pleasanton. Terms of the acquisition were not released. The 155,920-square-foot building is located on 9.8 acres of prime real estate in a high-barrier-to-entry market. The acquisition is a consistent with 3VG’s mission of profitably repositioning assets to maximize their value and create vibrant communities. Nicholas Bicardo of Newmark represented the seller in the transaction.



