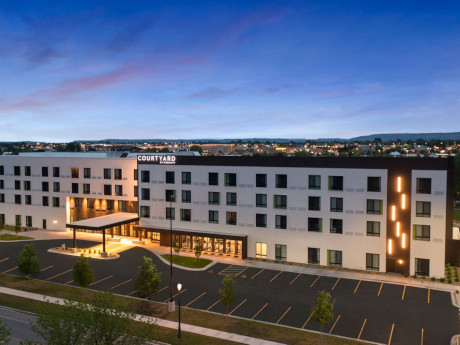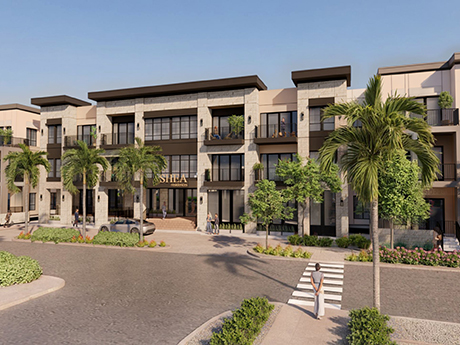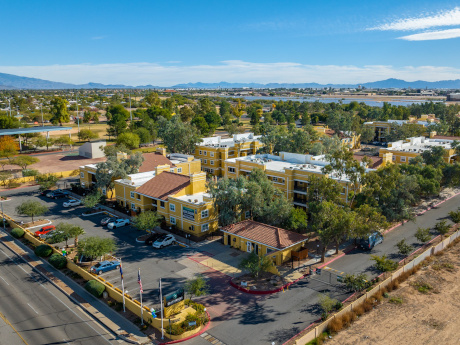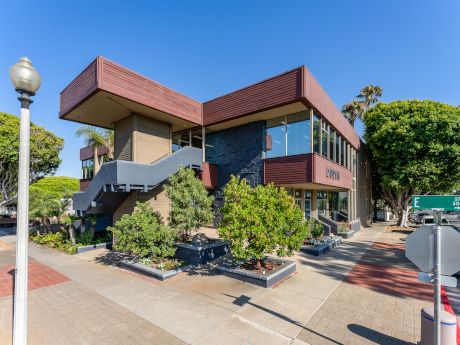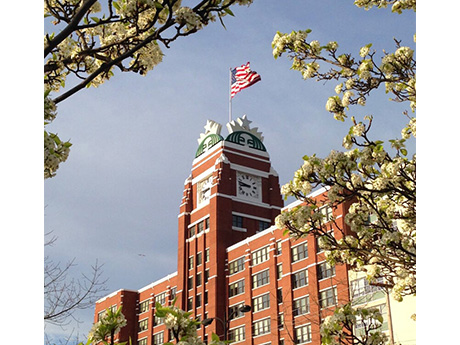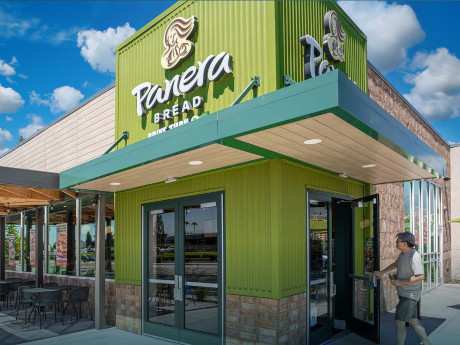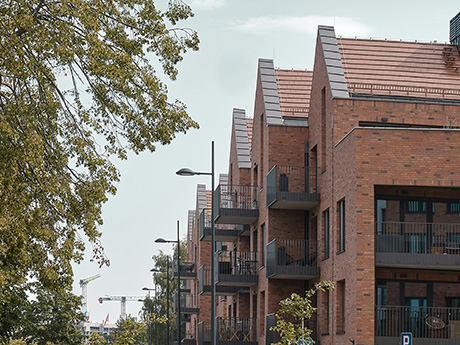BILLINGS, MONT. — Veeder Hospitality Associates LLC has sold Courtyard Billings, a 137-room leisure and business hotel in Montana, to InterMountain Management for an undisclosed price. Constructed in 2024, the four-story Courtyard Billings offers meeting event spaces, a restaurant and fitness and business centers. Skyler Cooper, Chris Gomes and Allan Miller of Marcus & Millichap represented the seller and procured the buyer in the deal. Adam Christofferon of Marcus & Millichap assisted in closing the deal as the broker of record.
Western
LINCOLN CITY, ORE. — The Capital Services Group of Global Real Estate Advisors (GREA) has secured a $4 million loan for the refinancing of a garden-style apartment complex in Lincoln City, located on Oregon’s coast. The 44,250-square-foot property offers 48 apartments. Matt Swerdlow, Matthew Dzbanek and Anthony Priest of GREA Capital Services arranged the transaction. Adam Smith of GREA provided local advisory services for the deal. The loan featured a 10-year term, 30-year amortization schedule and no prepayment penalty.
SCOTTSDALE, ARIZ. — High Street Residential (HSR), the residential subsidiary of Trammell Crow Co., and joint venture partner, MetLife Investment Management, will break ground in September on Shea Residences in Scottsdale. The project is slated for completion by the end of 2027. The architect is ESG Architects, and Brinkmann Constructors will serve as the general contractor. Shea Residences is a three-story, 189-unit development at 7000 E. Shea Blvd. Positioned on about 3 acres, the project will include studio, one- and two-bedroom units that will feature luxury finishes, such as quartz countertops and islands and wine fridges. Amenities include a resort-style pool and hot tub, two open-air courtyards, a fitness center with a sauna and cold plunge, coworking space, a pet spa and dog park and a club room.
TUCSON, ARIZ. — GDL Asset Management has received $22.6 million in refinancing for Villas de la Montaña, a 332-unit apartment community located at 4880 E. 29th St. in Tucson. Brad Miner and Drew Lydon of JLL Capital Markets’ Debt Advisory arranged the fixed-rate, non-recourse loan through Santander Bank for the borrower. Built in 1988, Villas de la Montaña features a mix of studios, one-, two- and three-bedroom units with an average size of 676 square feet. Community amenities include a swimming pool, stadium-inspired soccer field, playground, resident laundry room, barbecue pits, courtyards, picnic areas, a fitness center, basketball court and a clubhouse. Since the acquisition of the asset in 2021, GDL Asset Management has completed renovations across the property. Unit upgrades include new cabinetry, plumbing fixtures, hardware, resurfaced countertops, vinyl plank flooring, new paint and stainless steel appliances. Exterior renovations included enhanced common areas, pool areas, landscaping, signage and parking lots.
ENCINITAS, CALIF. — A local, privately based partnership doing business as 605 3rd Street LLC has purchased an office building located at 605 3rd St. in Encinitas from GJS Properties LLC for $11 million. Originally constructed as a bank in the 1960s, the building offers 14,398 square feet of office space. Peter Curry and Owen Curry of Cushman & Wakefield represented the seller, while Conor Brennan of CBRE represented the buyer in the deal.
ANAHEIM, CALIF. — Marcus & Millichap has arranged the sale of Glencrest Apartments, a multifamily property in Anaheim. A local family sold the asset to a limited liability company for $7.6 million. Glencrest Apartments offers 31 one- and two-bedroom units with vinyl and tile flooring, ceiling fans and private patios or balconies. The gated property features courtyards, a swimming pool, two onsite laundry facilities and garage parking. Drew Holden, Nick Kazemi and Tyler Leeson of Marcus & Millichap represented the seller, while Christian Tait of Marcus & Millichap procured the buyer in the deal.
SEATTLE — Newmark has arranged a $435 million loan for the refinancing of Starbucks Center, the coffee giant’s nearly 1.5 million-square-foot headquarters campus located at 2401 Utah Ave. S in Seattle. Deutsche Bank provided the loan to the owner, a partnership between two local real estate companies, Nitze-Stagen & Co. Inc. and Daniels Real Estate. According to the property’s Wikipedia page, the main building was originally constructed in 1915 as a retail store for Sears, Roebuck & Co. Starbucks (NASDAQ: SBUX) first took occupancy of the property in 1993. At that time, the property was known as SoDo Center after its namesake neighborhood, which is one of Seattle’s main industrial districts, per Wikipedia. Since then, the campus has undergone more than 60 expansions over the past three decades to accommodate the company’s growth, according to Newmark, which also notes that Starbucks has invested more than $300 million of its own capital in the Seattle campus to date. In addition, Starbucks recently signed a lease extension through 2038. Jonathan Firestone, Jordan Roeschlaub, Blake Thompson and Kevin Shannon led the transaction for Newmark. “The closing of this refinancing positions Starbucks Center for continued excellence as one of the city’s premier office assets,” …
SRS Arranges $5.7M Ground Lease Sale of Panera Bread-Leased Property in Montclair, California
by Amy Works
MONTCLAIR, CALIF. — SRS Real Estate Partners has directed the $5.7 million (or $1,451 per square foot) ground lease sale of a restaurant property located at 5212 Moreno St. in Montclair. Panera Bread occupies the 3,950-square-foot property on a single-tenant net-lease basis. The building, which was built in 2014, is secured by a corporate-guaranteed ground lease with 15 years remaining. Patrick Luther and Matthew Mousavi of SRS Capital Markets represented the seller, a Southern California- and Arizona-based developer. The buyer was a California-based private investor.
AcquisitionsContent PartnerDevelopmentFeaturesIndustrialLeasing ActivityLee & AssociatesLoansMidwestMultifamilyNortheastOfficeRetailSoutheastTexasWestern
Lee & Associates’ Report: Q2 Net Absorption Declines Across All Property Sectors Except Multifamily
Lee & Associates’ 2025 Q2 North America Market Report looks back at shrinking (or negative) net absorption for industrial, office and retail sectors in the last quarter. Meanwhile, multifamily tenant demand beat previous expectations in the same three months, as a feared recession failed to materialize. The mix of factors for absorption varied by property type: industrial and office markets saw increases in vacancy, while competition for retail space remained high, even in the face of high-profile closures. Lee & Associates’ full market report is available to read here (plus detailed vacancy rates, cap rates by city, market rents, square footage information, information on Canadian markets and more). The recaps for industrial, office, retail and multifamily sectors below detail trends and outlooks for each property sector in the remainder of 2025. Industrial Overview: Vacancies Rise, Rent Growth Slows Concern over the impact of tariffs has added to slowing tenant growth in logistics and manufacturing across North America. But the continued easing demand has resulted in more choices and benefits for users that have been subjected to a prolonged stretch of steep rent growth. Vacancies in the United States have risen to 7.4 percent, a decade-long high, while deliveries continued to outpace tenant expansion. Net absorption fell …
Regency Centers Buys Five Southern California Shopping Centers Totaling 630,000 SF for $357M
by Amy Works
ORANGE COUNTY, CALIF. — Jacksonville, Fla.-based Regency Centers Corp. has acquired five shopping centers within the 23,000-acre master-planned community of Ranch Mission Viejo in Orange County, Calif., for $357 million. The properties, which comprise 630,000 square feet, include Bridgepark Plaza, Mercantile West, Mercantile East, Terrace Shops and Sendero Marketplace. The portfolio is 97 percent leased to a mix of needs-based tenants such as grocers, restaurants and health, wellness and personal service uses. The seller was Newport Beach, Calif.-based Westar Associates. Regency funded the acquisition with a combination of operating partnership (OP) units issued at $72 per unit, the assumption of $150 million of secured mortgage debt and $7 million in cash used to pay off a single secured loan. The assumed debt has a weighted average interest rate of 4.2 percent and term to maturity of 12 years. BofA Securities served as financial advisor to the seller and EY served as the tax advisor. Additionally, Latham & Watkins advised the seller in the transaction, while Paul Hastings advised Regency.


