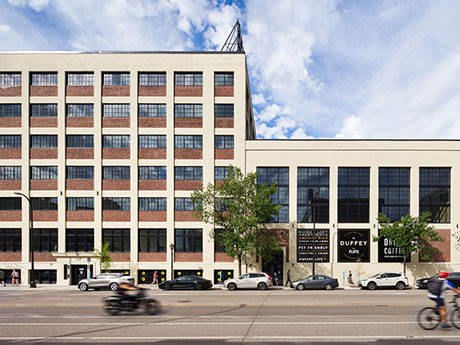MINNEAPOLIS — CEDARst Cos. has completed the transformation of the former C.J. Duffey Paper Co. site in Minneapolis into a 188-unit apartment development named The Duffey. The adaptive reuse project converted three historic warehouses into market-rate apartment units along with 22,700 square feet of retail space and 10,300 square feet of amenity space. All three buildings are situated within the Minneapolis Warehouse Historic District, which is listed on the National Register of Historic Places. Prior to the redevelopment, the buildings had sat vacant for nearly 15 years.
BKV Group provided planning and pre-development services for the project and led all engineering, architecture and landscape architecture. Amenities include a rooftop deck, fitness center, clubroom and The Crane Room, which offers coworking space, a coffee shop and concierge services. The project, which utilized state and federal historic preservation tax credits, was designed to adhere to all requirements of the Minnesota State Historic Preservation Office and National Park Service. BKV is working with CEDARst on a similar project in the area named Duffey II.


