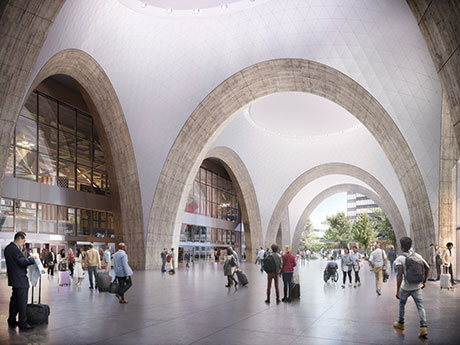BOSTON — Work has started on the expansion and improvement of the Governor Michael S. Dukakis Transportation Center at South Station in Boston. Designed by Pelli Clarke & Partners, the capstone of the project will be a 1 million-square-foot building that will rise 51 stories and offer a mix of office and multifamily uses. Construction is being privately funded.
Currently, the South Station train station and bus terminal are two separate buildings, making connections between them difficult and inconvenient, according to Hines, which is leading the development. The project will allow for convenient transfers between all modes of transit, with direct connections between the rail and bus terminals.
The new outdoor concourse area will increase in size by 67 percent for an improved experience for passengers and people passing through the station. The new bus terminal will increase capacity by more than 50 percent.
Along with creating a new public space at the train station concourse, the project will also improve the streetscape along Atlantic Avenue with new sidewalks, granite curbs, streetlights, greenery and street furniture.
“This transportation center will embody what we want people to feel about our city when they first set foot here and what the ethos of Boston is — a place that is welcoming, connected and inspiring to all,” says Boston Mayor Michelle Wu.
In addition to transit and station improvements, the development will feature an office and residential tower positioned directly above South Station. Scheduled for completion in 2025, the first phase of the project will offer approximately 670,000 rentable square feet of Class A office and amenity space along with 166 luxury condominium units and more than 500 parking spaces.
The office component will feature 29,000-square-foot floor plates with 13-foot floor-to-ceiling heights and unobstructed views of downtown Boston and Boston Harbor. The residential component will offer studio, one-, two- and three-bedroom units along with penthouse duplex homes.
Office tenants and residents will have access to amenities such as a park situated atop the parking garage, conference center, fitness and wellness center, restaurant and pool.
The building is designed to achieve LEED Gold certification, WELL Gold certification and to receive one of the first BREEAM Excellent ratings in the U.S. BREEAM is a science-based suite of validation and certification systems for a sustainable built environment.
— Kristin Hiller


