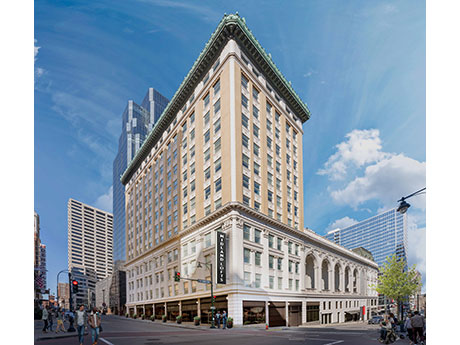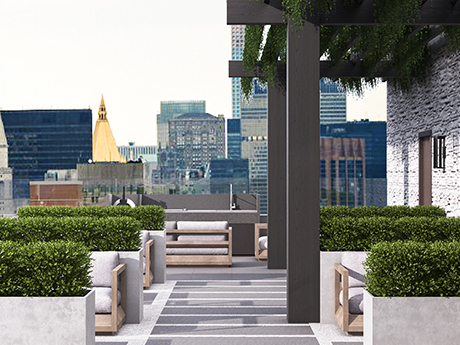By Blima Ehrentreu, founder and CEO, The Designers Group
The urban real estate landscape is undergoing a remarkable transformation.
With shifting work patterns and changing societal needs, design and development teams are working to convert underutilized office buildings into vibrant residential spaces. As office vacancy rates rise in cities like New York, San Francisco and Chicago, this challenge drives creative solutions that blend design innovation, virtual planning and sustainability. This dynamic landscape provides an exciting platform to reimagine urban living and meet the evolving demands of residents.

At The Designers Group (TDG), we embrace the concept of adaptive reuse. Rather than tearing down old buildings and starting from scratch, we see value in maintaining existing structures and repurposing them in innovative ways. This approach not only aligns with our commitment to sustainability but also offers a chance to preserve the character and history of urban landscapes.
Industrial elements such as exposed brick, concrete pillars and high ceilings can be integrated into residential designs, creating unique and compelling aesthetics. This focus on adaptive reuse means less waste and smaller carbon footprints, which is critical in today’s environmentally conscious world. By working with what already exists, we minimize the need for new materials, reduce construction debris and contribute to creating sustainable urban environments.
One of the primary challenges in converting office buildings into residential units is maximizing natural light and optimizing space. Traditional office spaces are often designed with functionality in mind, leading to limited windows and rigid layouts. To overcome these constraints, designers can implement innovative solutions to bring in more natural light. Large windows, skylights and light wells are key to creating bright, welcoming environments that enhance the quality of life for residents.
Space optimization is another critical aspect of our design philosophy. Office buildings often have fixed configurations, which can be limiting for residential use. At TDG, we reimagine floor plans to create open-concept living areas, flexible spaces and multipurpose rooms. This flexibility allows residents to customize their living environments according to their needs, whether for work, leisure or family life.
Technology plays a central role in our approach to converting office buildings into residential spaces, not only to improve efficiency but also to envision new possibilities. Features like virtual design software and advanced modeling tools can help simulate design changes and explore various configurations before implementing them in the real world.
This virtual planning allows designers and developers to experiment with different layouts, test lighting options and optimize the use of space, all while reducing costs and minimizing errors during construction. This approach also helps ensure that conversions meet the highest standards of safety and functionality, giving clients and future residents confidence in the end result.
Moreover, this technology-enabled interaction allows for an engaging collaborative environment, where owners can actively participate in the design process and strengthen the sense of ownership. It plays a pivotal role in creating a shared vision of the future design, bringing it to life beyond traditional blueprints and presentations.
In addition to designing individual living units, TDG is dedicated to creating spaces that cultivate a sense of community and belonging among residents. The transformation of office buildings into residential complexes presents opportunities to conceptualize amenities that foster social interaction and collaborative engagement.

Rooftop gardens, coworking spaces, fitness centers, shared lounges and versatile common areas are examples of the array of communal spaces designed to unite residents. By providing these spaces, we cultivate a sense of community within each project. These amenities not only elevate residents’ quality of life but also play a pivotal role in revitalizing urban neighborhoods. Beyond just housing, the vision helps to deliver flourishing communities where individuals can make meaningful connections and collectively thrive.
Another key aspect of converting spaces involves branding. As designers, it’s important to understand the value of branding and how it impacts the decisions of buyers. Branding not only increases the visibility of the property but also plays a pivotal role in driving sales and fostering a sense of luxury for residents. Through attention to detail, including choice of materials, color schemes and architectural elements, designers can ensure that every aspect of the development reflects the brand’s identity.
Consistency in branding across all touchpoints — from the moment a potential buyer sees the project’s signage to the materials used in the interiors — creates a cohesive and immersive experience that resonates with buyers. It also instills a sense of confidence in the property’s quality and value.
This approach to branding extends beyond aesthetics; it encapsulates the essence of the development, conveying its unique story and lifestyle offerings. As such, maintaining a strong brand presence throughout the project is integral to its success in the market and in creating connections with residents.
Government incentives are also an essential part of the equation. Property tax exemptions and other benefits encourage the conversion of office buildings into affordable housing. This creates a collaborative environment between the public and private sectors. We see this as an opportunity to work closely with city planners, architects and developers to ensure our projects align with broader urban development goals. This collaboration also allows us to address housing challenges while contributing to the vitality of our cities.
At TDG, we’re dedicated to tackling the challenge of transforming office buildings into residential spaces with innovative solutions and a strong focus on sustainable design. As the real estate landscape evolves, we are excited to be part of this journey. With our focus on technology, sustainability and community, we aim to not only address today’s needs but also contribute to a brighter, more connected urban environment.
The Designers Group (TDG) is an interior design firm with offices in New York City, Miami and Toronto. With a strong commitment to the principle of “designing with purpose,” TDG specializes in high-end interior spaces for commercial, residential and healthcare portfolios.


