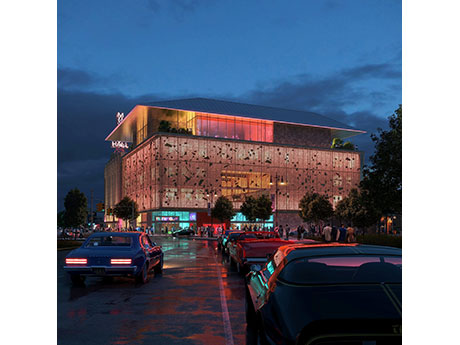DETROIT — Detroit Music Hall has unveiled plans for a $122 million expansion project designed by Tod Williams Billie Tsien Architects. At seven stories and 100,000 square feet, the expansion is the culmination of an extensive 2023 feasibility study. The multipurpose music center will occupy the lot adjacent to the classic 1928 Music Hall, a landmarked facility in the heart of downtown Detroit at the corner of Brush and Madison streets.
The new facility will feature a state-of-the-art 24,000-square-foot concert hall, 1,800-square-foot recital hall, recording and practice studios, leasable office space for industry professionals and a public welcome center offering box office access to arts and cultural programming across the city. The project is slated to open in fall 2026.
Enclosed aerial walkways will bridge the gap between the historic Music Hall and the new Music Hall Center. The 4,000-square-foot alley between the two buildings will feature outdoor seating, areas for public performances and art installations, and spaces for the community to gather. The new Music Hall Center will house a music academy for students as well as a rooftop restaurant.
Funding for the project is built on a base of $80 million in tax-exempt 501(c)3 bonds, issued by the Economic Development Corp., a public authority of the Detroit Economic Growth Corp. The project is expected to create 446 new jobs, nearly a hundred new contracts for independent vendors and over 5,000 artist opportunities.


