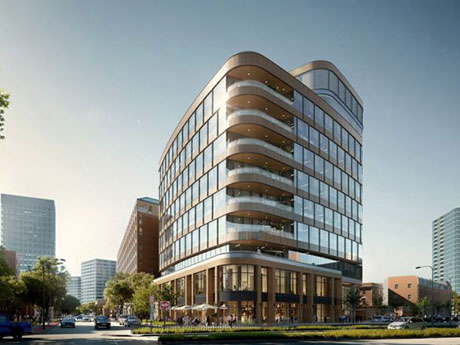EVANSTON, ILL. — Restaurant group Etta Collective has signed a 6,808-square-foot lease to occupy the entire ground-floor retail space at Evanston Labs in Evanston. Slated for completion in spring 2024, Evanston Labs will bring 177,575 square feet of Class A life sciences space to Chicago’s North Shore submarket. Etta plans to open its neighborhood eatery in summer 2024.
The 10-story building is situated steps away from Northwestern University. Each floorplate is designed to accommodate both single- and multi-tenant users. There will also be a floor dedicated to lab-ready suites ranging in size from 5,000 to 9,000 square feet. Tenants will also have access to a penthouse amenity center with a boardroom, bar and lounge, outdoor terrace and health and wellness center.
ESG Architects is the project architect, CRB is the lab planning group and Power Construction Co. is the general contractor. Dan Lyne and Brandon Green of CBRE are marketing the space for lease on behalf of ownership, Trammell Crow Co. David Burden of Colliers represented Etta.


