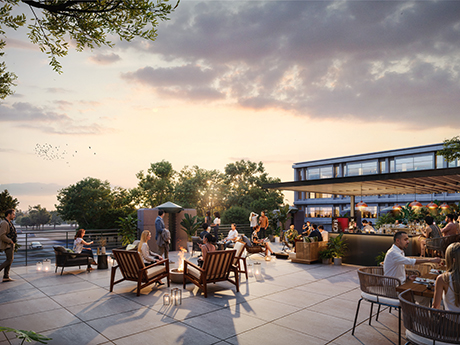HOFFMAN ESTATES, ILL. — Inspired by Somerset Development has broken ground on the West Side of Bell Works Chicagoland, marking the second phase of transformation of the former AT&T campus in Hoffman Estates into a “metroburb” with office, retail, dining and hospitality space. As the East Side of the project nears 95 percent occupancy, the West Side will bring more than 500,000 square feet of new space.
The redeveloped West Side will include 430,000 square feet of traditional office space with approximately 35,000 square feet dedicated to fully furnished “Ready-to-Wear” suites for flexible short- and long-term leases, as well as 70,000 square feet of retail space. Completion is slated for the third quarter of 2026. Wight & Co. is the architect and npz studio+ is designing interiors.
At the core of the West Side is its atrium, serving as a “Main Street” lined with storefronts, eateries and community gathering space. A skylight runs the length of the corridor, providing natural light.
In tandem with the groundbreaking is the opening of Bell Market, a new culinary destination offering a selection of food-and-beverage options alongside a hub for weekly entertainment and private gatherings. The concept first debuted at Bell Works New Jersey.


