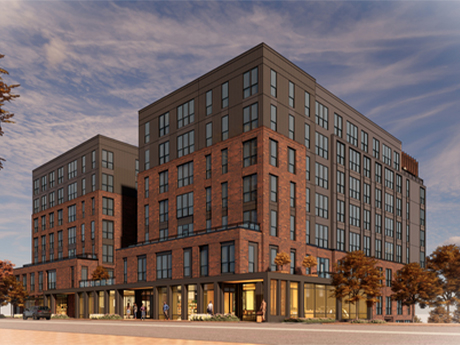KNOXVILLE, TENN. — Core Spaces, Schenk Realty and Kayne Anderson Real Estate have received $233.3 million in financing for the construction of Hub Knoxville, a 2,000-bed student housing community in downtown Knoxville adjacent to the University of Tennessee campus. According to the development team, this project would be the largest student housing development in Knoxville’s history.
Hub Knoxville comprises 600 units across three towers, including two 10-story buildings and one seven-story building. Units come in studio through five-bedroom layouts. The project will also include an estimated 30,000 square feet of retail space and an 1,800-stall parking garage. Overall, Hub Knoxville spans over 4 acres in “The Strip,” Knoxville’s main hub downtown.
Through a partnership with Covenant Health, the parking garage will also provide parking spaces dedicated to the Fort Sanders Regional Medical Center and East Tennessee Children’s Hospital.
Construction on Hub Knoxville began this spring. The first phase of the project is slated for completion in fall 2025. The second phase is scheduled to open in 2026. Amenities will include a rooftop pool deck, a courtyard with grilling stations, a spa and fitness center, private study rooms and a coffee shop.
Core Spaces and Schenk Realty are co-developers on the project. Juneau Construction Co. is the general contractor. Antunovich Associates is the design architect and Dwell Design Studio is the architect of record. Parini Design will provide interior design for the community.
PNC Bank acted as the administrative agent, while PNC Capital Markets LLC acted as the joint lead arranger. Truist was the joint lead arranger and syndication agent. TSB Capital Advisors was the financial advisor on the deal. Webster Bank and Bank United also participated in the credit facility.
— Channing Hamilton


