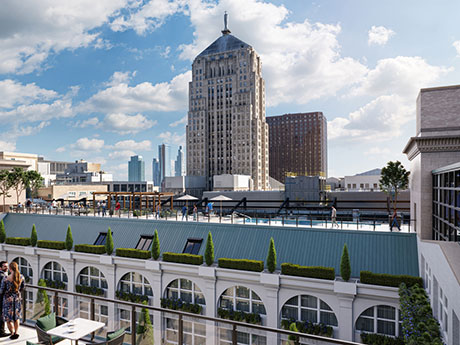CHICAGO — Lamar Johnson Collaborative (LJC) has revealed the first renderings of The LaSalle Residences, an office-to-multifamily adaptive reuse project at 208 S. LaSalle St. in Chicago’s Loop. The project is part of the city’s LaSalle Corridor Revitalization initiative. Led by Chicago-based developer The Prime Group Inc., the project calls for the repurposing of 222,500 square feet of office space on floors 13 to 16 into 226 apartment units in studio, one- and two-bedroom floor plans.
The development will feature a new ground-floor lobby as well as amenities such as a fitness facility; tenant lounge spaces for coworking, meetings and social events; and penthouse-level community terraces with an outdoor pool and gathering areas overlooking the central atrium. The project will also upgrade all older mechanical systems with energy-efficient equipment and replace the existing single-pane windows with high-performance insulated glass. Of the 226 units, 30 percent will be set aside for residents earning an average of 60 percent of the area median income.
Completed in 1914, the 1.2 million-square-foot, 22-story building was initially designed by Chicago architect D.H. Burnham & Co. in the classical revival style for the Continental and Commercial National Bank. The property was listed on the National Register of Historic Places and designated a Chicago landmark in 2007.
In June, the city’s Community Development Commission voted to approve up to $26.2 million in tax-increment financing assistance for The LaSalle Residences. The estimated total project cost is $130 million, and The Prime Group aims to start construction in early 2025. The floors below The LaSalle Residences are currently occupied by the JW Marriott Chicago hotel, while the floors above are home to the LaSalle Chicago hotel.
Chicago-based LJC is the architect of record for The LaSalle Residences with design architect Lucien Lagrange.


