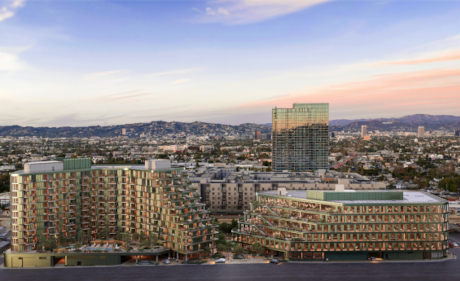LOS ANGELES — A joint venture between Lendlease and Aware Super has topped out the six-story office building and 12-story multifamily building at Habitat, the joint venture’s mixed-use development in Los Angeles.
Located at 3401 S. La Cienega Blvd., Habitat will feature a 253,000-square-foot office building, a 260-unit multifamily building and 2,900 square feet of retail and restaurant space, along with an integrated acre of open space. The project is slated for completion in early 2026.
Designed by SHoP Architects, with commercial interiors by A+I and Steinberg Hart as executive architect, Habitat’s 50,000-square-foot floor plates feature 14-foot floor-to-floor heights and terraces. Office amenities include a lobby with niches for gathering, fitness center, hospitality-inspired locker rooms with showers and end-of-trip facilities for cyclist commuters.
The residential building will offer 260 studio, one- and two-bedroom layouts with access to outdoor space along with hospitality- and wellness-inspired amenities.
Expected to be net zero carbon in construction and operations, Habitat will include an integrated 125kW solar array, 64 dedicated electric vehicle parking spots, 222 secured bike parking spots, natural ventilation and lower-carbon concrete. Los Angeles-based RELM designed Habitat’s network of parks and walking paths, which offer a mix of secluded seating clusters and communal gathering area.


