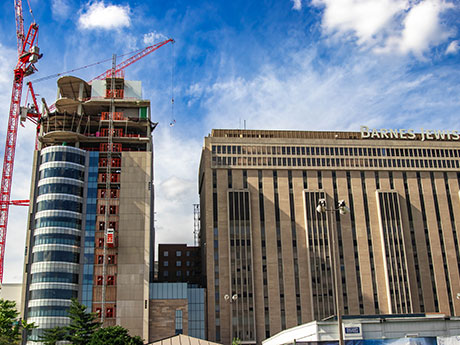ST. LOUIS — McCarthy Building Cos. Inc. has topped out construction of a new 16-story patient care tower at Barnes-Jewish Hospital in St. Louis. The work is part of BJC HealthCare’s Campus Renewal Project, a long-term initiative to replace and renovate outdated patient care facilities on the Washington University Medical Campus. The new building, known as the Plaza West Tower, will open to patients in fall 2025.
The 660,000-square-foot facility will include seven floors of private acute inpatient rooms for heart and vascular patients (224 beds), two floors of intensive care units (56 beds), more than two floors of modern surgical prep and recovery, more than two floors of state-of-the-art medical imaging and interventional radiology, as well as two rooftop gardens, a family lounge with business center, kitchenette, quiet rooms and laundry facility. The project will also feature a kitchen and dietary center for patient meals and a public cafeteria with outdoor dining. The project team includes architect CannonDesign, consulting engineer BR+A, structural engineer Thornton Tomasetti, civil engineer Castle Contracting and landscape designer DTLS.


