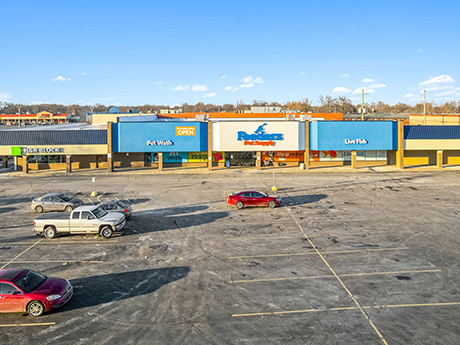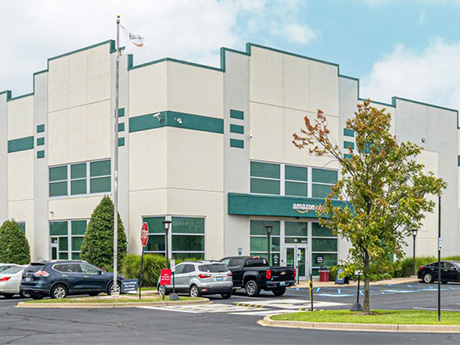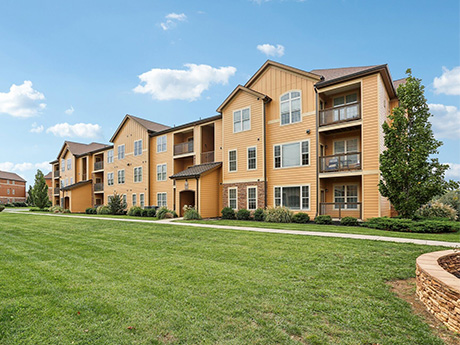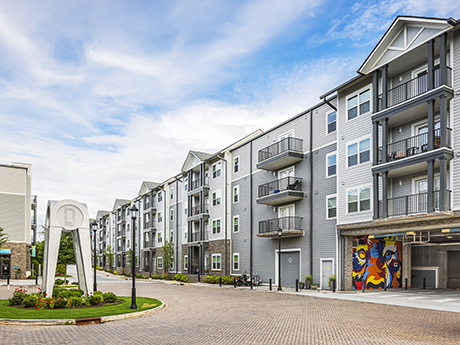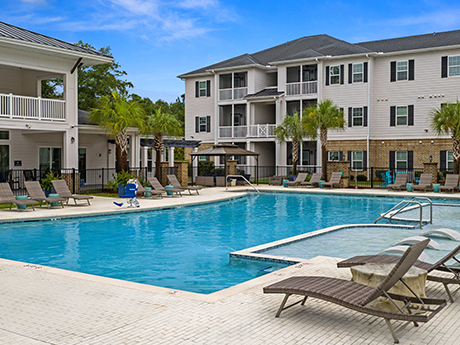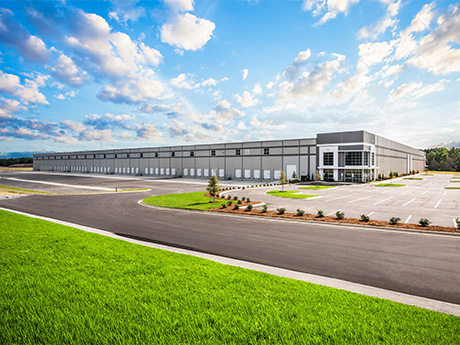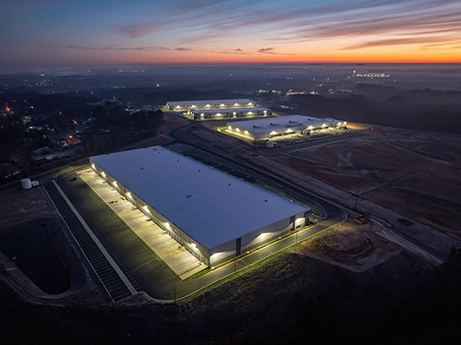JACKSONVILLE, FLA. — CBRE has brokered the sale of Pier 5350, a 400-unit apartment community located at 5350 Arlington Expressway in Jacksonville. The waterfront property sits on 22 acres directly across the St. Johns River from downtown Jacksonville. Locally based GMC Properties purchased the community from Atlas Real Estate Partners for an undisclosed price. John Rutherford and Luke McCann of CBRE represented both parties in the transaction. Pier 5350 comprises studio, one-, two- and three-bedroom apartments within 46 residential buildings. The property has recently undergone a $14 million capital improvement plan, with updates made to unit interiors, the pool, waterfront clubhouse, fitness center, picnic areas and the community’s private fishing dock.
Southeast
Cushman & Wakefield | Commercial Kentucky Arranges Sale of 289,937 SF Shopping Center in Louisville
by John Nelson
LOUISVILLE, KY. — Cushman & Wakefield | Commercial Kentucky has arranged the sale of Indian Trail Square, a 289,937-square-foot shopping center located at 5733 Preston Highway in Louisville. The property’s tenant roster includes Save A Lot, Dollar Tree, Ollie’s Bargain Outlet and Citi Trends. Lexington, Ky.-based BC Wood Properties sold the 30-acre property to an undisclosed buyer. The sales price was also not disclosed. Craig Collins and Austin English of Cushman & Wakefield | Commercial Kentucky, along with Evan Halkias, Hank Davis and David Matheis of Cushman & Wakefield, represented the seller in the transaction.
As 2025 closes, data suggests that the greater metropolitan Washington, D.C., area is stable but, like most markets nationally, remains below the industrial peak values achieved post-pandemic when vacancy rates hovered below 5 percent. That is no surprise, as we may never experience another “perfect storm” scenario in our lifetimes. The overall market for industrial buildings 100,000 square feet and larger is a healthy 6.3 percent, inclusive of data centers. A significant percentage of vacancy is masked by the build-out of data centers in Northern Virginia because, removing this asset class, the vacancy increases to approximately 9.1 percent. The number increases closer to 10 percent when we focus more specifically on logistics spaces, according to data from CoStar Group. Confidence remains strong for leasing activity in larger Class A industrial buildings, but the underlying economic fundamentals, uncertainty in tariff policy and geopolitical instability could lead to a continued trend of higher vacancy rates in the future. Consumer spending underpins the economy and is increasingly dependent on wealthier households who account for the majority of spending. Low- and middle-income households have continued to be squeezed by the rising costs of food, fuel and housing, which impacts the demand for shipped, manufactured …
HUNTSVILLE, ALA. — RCP Cos. has unveiled plans for MidCity Arts + Innovation, a 12-acre development within the larger $2.2 billion MidCity District in downtown Huntsville. The project represents a $300 million investment and will expand the development’s master plan by three city blocks along Sanderson Road. MidCity Arts + Innovation will be anchored by MidCity Live, a 3,000-seat indoor music venue jointly designed by Matheny Goldmon Architects and Urban Design Associates. RCP will name an operating partner for the venue in early 2026. MidCity Live will join The Orion Amphitheater, an existing 8,000-seat music venue within MidCity District. Other components of the expansion will include a new location for The Camp, an outdoor venue and community gathering space; two hotels, including a 200-room, music-branded hotel; a tech-centric office campus developed by the Apollo Coalition nonprofit; and approximately 60,000 square feet of new retail and entertainment space.
Highline, GCP Acquire 936,000 SF Industrial Facility in Metro Louisville Leased to Amazon
by John Nelson
SHEPHERDSVILLE, KY. — A joint venture between Highline Real Estate Partners and Growth Capital Partners (GCP) has purchased a 936,000-square-foot industrial facility located at 100 W. Thomas P. Echols Lane in Shepherdsville, a southern suburb of Louisville. Built in 2009 near an I-65 interchange, the 51.5-acre property has been fully leased to Amazon since 2013. George Fallon of CBRE represented the undisclosed seller in the transaction. The sales price was also not disclosed.
Cushman & Wakefield Arranges $76M Refinancing for Apartment Community in Murfreesboro, Tennessee
by John Nelson
MURFREESBORO, TENN. — Cushman & Wakefield has arranged a $76 million loan for the refinancing of Overall Creek Apartments, a 384-unit multifamily community located at 5150 Jack Byrnes Drive in Murfreesboro, about 33 miles southeast of Nashville. John Alascio, Chuck Kohaut and Chris Meloni of Cushman & Wakefield arranged the loan through PCCP on behalf of the borrower, Denholtz, a private investment management firm based in Red Bank, N.J. Built in 2020, Overall Creek was 94 percent occupied at the time of financing. The property offers one-, two- and three-bedroom residences averaging 1,057 square feet in size, as well as a courtyard with a pool and grill stations, fire pits, a dog park, hydro massage room, tanning bed, business center and a fitness center.
GMH Communities, AEW Capital Buy Two Student Housing Communities Near Clemson University, LSU
by John Nelson
CLEMSON, S.C. AND BATON ROUGE, LA. — A joint venture between GMH Communities and AEW Capital Management has acquired two student housing communities in Clemson and Baton Rouge. The acquisitions included Dockside at Clemson, a 633-bed student housing property located near the Clemson University campus in South Carolina; and Flatiron, a 293-bed community located near Louisiana State University (LSU) in Baton Rouge. Dockside has been rebranded The Cove at Clemson as part of the acquisition. The property offers units in studio, one-, two-, three- and four-bedroom configurations with bed-to-bath parity. Shared amenities include study rooms and lounges, a coffee bar, fitness center, lakefront boardwalk, game room, dog park and walking paths. Flatiron offers units in studio, one-, four- and five-bedroom configurations with bed-to-bath parity. Shared amenities include a fitness center, computer lab, pool, grilling station, yoga studio, clubhouse, dog park and study rooms. Mike Brady, Jake Wisness, Bill Maloney and Jake Davidson of JLL secured financing for the acquisition. Teddy Leatherman of JLL brokered the acquisition of the properties from seller Fountain Residential. Terms of the transaction were not released.
Berkadia Brokers Sale of 240-Unit Apartment Community in Murrells Inlet, South Carolina
by John Nelson
MURRELLS INLET, S.C. — Berkadia has brokered the sale of Waterleaf at Murrells Inlet, a 240-unit, garden-style apartment community located at 13 Muddy Bay Drive near Myrtle Beach. Caleb Troop, Mark Boyce, Jim Sewell, David Lansbury, Erika Maston, Blake Coffey, Thomas Colaiezzi and Matt Robertson of Berkadia represented the seller, Greenville, S.C.-based Graycliff Capital, in the transaction. North Carolina-based Chaucer Creek Capital purchased Waterleaf at Murrells Inlet for an undisclosed price. Jeremy Lynch and Jake Adoni of Berkadia’s Philadelphia office secured acquisition financing on behalf of the buyer. Built in 2018, the apartment community features one-, two- and three-bedroom apartments ranging in size from 726 to over 1,100 square feet. Amenities include a fitness center with cardio and weightlifting equipment; a clubhouse with a lounge, game room and fireplace; dog park with a wash station; a saltwater swimming pool; an outdoor entertainment area with a firepit; private garages; and a car wash station.
AlabamaGeorgiaIndustrialMarket ReportsNorth CarolinaSouth CarolinaSoutheastSoutheast Market ReportsVirginia
Tariffs Are Moving the Needle for Manufacturing, Distribution Demand on the I-85 Industrial Corridor
by John Nelson
More than seven months have passed since Liberation Day, where the Trump administration declared a sweeping package of tariffs for foreign trade partners and specific commodities, including steel and aluminum. Since the announcement in early April, there has been a boon in the amount of multibillion-dollar advanced manufacturing, life sciences, semiconductor and data center investment announcements around the country, with the markets along the I-85 Industrial Corridor being no exception. To name a few: Toyota has recently begun production at its $13.9 billion battery plant in Liberty, N.C.; Rivian broke ground on its $5 billion electric vehicle plant near Social Circle, Ga.; JetZero is planning to create 14,500 jobs for an aerospace manufacturing facility in Greensboro, N.C.; Eli Lilly is developing a $5 billion pharmaceutical manufacturing facility in the Richmond suburb of Goochland County, Va.; and Google is developing a trio of data centers in metro Richmond’s Chesterfield County. “We have incredible momentum bringing business back into the United States, which is going to drive industrial growth, particularly in the Southeast,” says Jim Anthony, CEO and founder of APG Companies. “We’re not unionized, we have lower taxes, fewer regulations and lower cost of energy, which is huge factor in site …
Jackson-Shaw Delivers 594,300 SF First Phase of Landis Ridge Industrial Park in Central North Carolina
by Abby Cox
LANDIS, N.C. — Texas-based real estate developer Jackson-Shaw has delivered Phase I of Landis Ridge, a 150-acre master-planned industrial park located in Landis, a central North Carolina city that sits along I-85. This is the first of two planned phases for the property, which will comprise 1.3 million square feet upon completion. The project team for Landis Ridge consists of Compatriot Capital (equity partner), Frampton Construction (general contractor), Orsborn Design Group (civil engineer), Merriman Schmitt Architects (architect) and Hartford Investment Management Co. (financing). Jay Hill, Spencer Yorke and Matthew Greer of JLL are leading leasing efforts for the development. Phase I of Landis Ridge totals 594,300 square feet and spans three speculative buildings, which include Building 1A at 1205 Ridgeview St. (202,800 square feet), Building 1B at 205 Richwater St. (121,800 square feet) and Building 2 at 1400 Ridgeview St. (269,700 square feet). All three buildings are available for lease and can accommodate users ranging in size from 33,180 to 594,300 square feet. Jackson-Shaw recently finished the clearing and grading of the remaining 58 acres, along with the construction of a stormwater control measure pond, for Phase II of Landis Ridge. The second phase will be able to accommodate build-to-suit …



