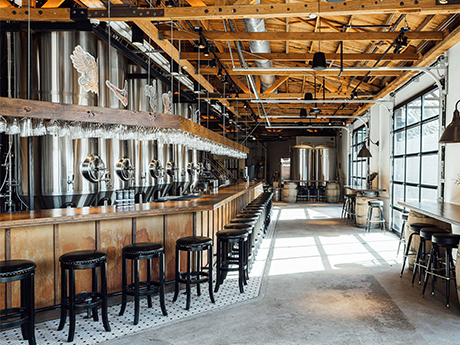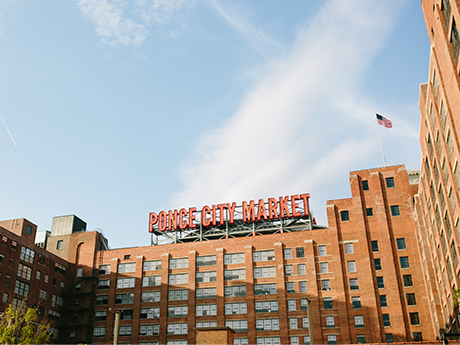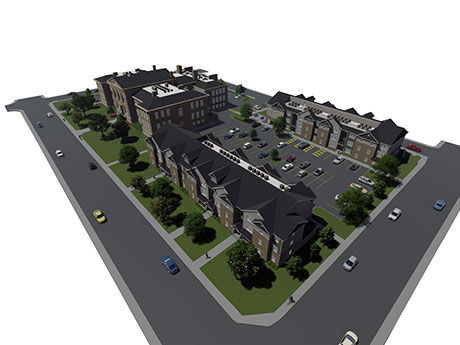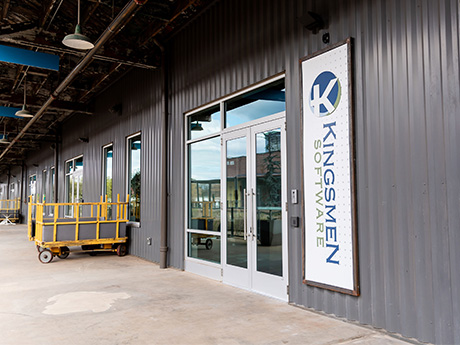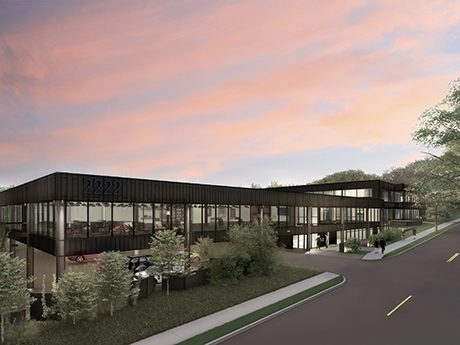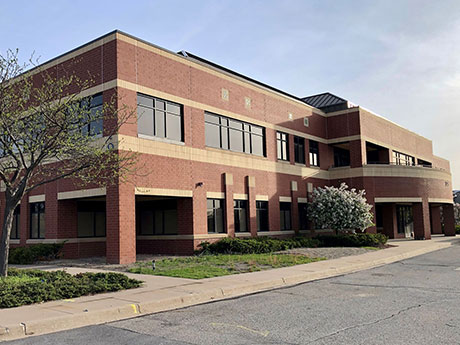— By Evan Jurgensen, Senior Vice President, Lee & Associates Los Angeles – Downtown — As the pandemic recedes, the hospitality and food and beverage industries in downtown Los Angeles are rebounding, driven in part by the return of venue entertainment and conferences. The number of visitors to the area has climbed back to within 10 percent of pre-pandemic levels and now sits at 10 million people per month. Consequently, there has been an influx of new restaurants, venues and breweries in the region. However, as overall occupancy levels in the market remain in flux, businesses are becoming mindful of how they utilize their spaces to achieve a triple bottom line impact that benefits not only the asset owner, but also the consumer and community at large for the long run. Increased Investment in Outdoor Space Outdoor dining saved many restaurants during the pandemic and continues to have great appeal in the present day. In addition to being a healthier option for diners, outdoor seating allows restaurants to handle more customers at once and increase profitability. Los Angeles city officials created a streamlined process known as the L.A. Al Fresco program in May 2020, which allowed more than 2,500 restaurants and …
Search results for
"Adaptive Reuse"
Five blocks doesn’t seem that far. It’s about a quarter of a mile, or 560 steps. But, it’s just a hair past convenient for today’s office workers. Now more than ever, tenants are seeking an office experience that is dynamic and energized with amenities. They want great options for coffee, lunch or happy hour that are steps away, not blocks. If it’s not right outside the office, it’s not close enough. In Atlanta, the Midtown submarket is still where the action is. In 2022, Midtown had 775,652 square feet of positive absorption, which was the highest in the metro according to Cushman & Wakefield. In keeping with the flight-to-quality trend, Atlanta leasing activity last quarter was dominated by Class A product, which accounted for 75.6 percent of all transactions. Most of this activity occurred in Midtown. With a Walk Score of 87, Midtown is Atlanta’s most walkable submarket. But even there, it’s the vertically integrated office developments that bring a new layer of urban density that are rising above the rest. Not only are they seeing more leasing demand, but they are also experiencing a constant hum of activity and energy due to immediate access to great retail and restaurants. …
ATLANTA — Pottery Barn plans to open a new store on the ground level of 619 Ponce, a new four-story, mass-timber office building under construction at Ponce City Market in Atlanta. Master developer Jamestown signed the retailer to a more than 18,000-square-foot lease at the building. 619 Ponce will be situated at the corner of Ponce de Leon Avenue and Glen Iris Drive and feature 87,000 square feet of office space and 27,000 square feet of retail space. The building is part of the next phase at Ponce City Market, which includes a 405-unit flexible-stay hotel and co-living building and Signal House, a 21-story active adult multifamily building. Pottery Barn is the latest retailer to join the roster at Ponce City Market, an adaptive reuse campus in Atlanta’s Old Fourth Ward district. The store is set to open in early 2024 and feature an outdoor patio and design studio.
COLUMBUS, OHIO — Woda Cooper Cos. Inc. and co-developer Franklinton Development Association have broken ground on Starling Yard, a 97-unit affordable housing community in the Franklinton neighborhood of Columbus. Located at 120 S. Central Ave., the project involves the adaptive reuse of the vacant Starling Middle School. Woda Cooper secured the site through a purchase agreement with the Board of Education of the Columbus City School District. The school, listed on the Columbus Register of Historic Properties in 2022, was originally built as West High School in 1908. It has been vacant since 2013. In addition to the adaptive reuse component, the project will also include two ground-up buildings with 52 units. All of the property’s units will be reserved for residents who earn 30 to 80 percent of the area median income. Rental rates are projected to range from $400 to $1,295 per month depending on income restriction and size of the unit. Five units will be reserved for those with mobility challenges and two units for those with sight and hearing disabilities. Primary financial support for Starling Yard is the result of a bond issuance and Low-Income Housing Tax Credits allocated by the Ohio Housing Finance Agency (OHFA). …
Stonecrest Resorts Completes Phase II of 143,000 SF Overhaul at Mall at Stonecrest in Metro Atlanta
by John Nelson
STONECREST, GA. — Stonecrest Resorts has completed the second phase of redevelopment at Priví, a 143,000-square-foot adaptive reuse of the former Sears department store at The Mall at Stonecrest, which is located roughly 15 miles east of Atlanta. Phase II comprised $4.2 million of renovations and the addition of tenants including Baldwin’s Literary Social Bookstore, Priví Art Gallery, The Exposure Hub, 101 TKO Radio, Priví Event Center, 3 Degrees Infrared Sauna Studio, Picasso’s Splat Room, The Lion’s Cage MMA & Fitness Gym and Garden Life Juice Bar. Stonecrest SeaQuest, an interactive aquarium destination, anchors Phase I of the development. Bay Mountain Capital has provided $8.3 million in financing for the next phase: the addition of a 40,000-square-foot food hall on the property’s second level. Concepts will include Atlanta Breakfast Club, The Original Hot Dog Factory, Dope Coffee, a craft bar, golf simulator suites, a daiquiri bar and a fine-dining restaurant. Construction is scheduled to begin this quarter, with openings beginning in spring of next year. Plans for the site also include a 10,000-square-foot history and cultural center.
Hunt Capital, Intervest to Convert Former Dairy Plant in Tupelo Into 33-Unit Seniors Housing Development
by John Nelson
TUPELO, MISS. — Hunt Capital Partners and Intervest Corp. are converting the former Carnation Milk factory in Tupelo into Carnation Village, a 33-unit seniors housing community. Two units will be rented at market rates while the other 31 apartments will be restricted to seniors aged 55 and older earning between 30 and 60 percent of the area median income. The Carnation Milk plant opened in 1927 and was operational through 1972. Since then, the factory has been used as a police department and jail, city offices and the Oren Dunn Museum. Intervest is leading the adaptive reuse project and will serve as its property manager upon completion, which is set for July 2023. The design-build team includes general contractor Century Construction Group Inc. and Wallace Architects. Upon completion, Carnation Village will feature a clubhouse, exercise facility, central laundry facility, elevators, walking trails and a butterfly garden. Financing for the project includes $13.3 million in Federal Low-Income Housing Tax Credit (LIHTC) and Federal Historic Tax Credit (HTC) equity financing, as well as $2.5 million in Mississippi Historic Tax Credit equity financing, a $10.9 million loan from Cadence Bank and a $475,000 loan from Financial Institutions Housing Opportunity Pool.
CHARLOTTE, N.C. — Kingsmen Software, a custom software firm, has debuted its new 16,000-square-foot office at Camp North End, a mixed-use adaptive reuse development in Charlotte. The firm occupies the historic Gama Goat Building at 1801 N. Graham St., which was jointly developed by ATCO Properties & Management and Shorenstein Properties LLC. Designed by REDLINE Design Group, the new headquarters includes 14,500 square feet of space on the ground level and a 1,500-square-foot interior mezzanine. The layout incorporates team-based workstations and designated areas for flexibility and collaboration, as well as a podcast recording studio, a 12-foot video wall, “stairatorium” to the mezzanine, speakeasy pub and outdoor seating and work areas. In addition to day-to-day operations, Kingsmen will use the space to host events, conferences and industry meet-ups.
Birmingham’s office market is facing many of the same challenges our peer markets are encountering. Lingering economic uncertainties have created a very cautious environment. Most tenants and business owners I speak with are either cautiously pessimistic or cautiously optimistic about the economy. Regardless of which side is right, economic projections for 2023 have caused a general slowdown in deal flow as decision makers have become more guarded with business decisions and commitment levels. Is there cause for concern in Birmingham? Historically, Birmingham’s office market has remained stable during challenging times, dodging the extreme highs and lows as markets ebb and flow nationwide. Birmingham’s office market consists of approximately 19 million square feet of multi-tenant inventory across five submarkets, four of which have Class A inventory. Fundamentals, subleases As of fourth-quarter 2022, the occupancy rate for Birmingham’s office market sits at 83.8 percent. For the same period over the last five years, the occupancy rate has only slightly fluctuated year-over-year, ranging from 86.1 percent in fourth-quarter 2018 to 83.8 percent in fourth-quarter 2020. The current rate is at 83.8 percent, illustrating consistency throughout a very problematic time for the office sector. Birmingham’s office sublease inventory is rising, but again, not to …
Massage Studio, Brewery Sign Leases Totaling 5,000 SF at Oakhurst Commons in Charlotte
by John Nelson
CHARLOTTE, N.C. — Two tenants have signed leases at Oakhurst Commons, a 135,000-square-foot adaptive reuse project currently underway in Charlotte. Massage studio Mood House will lease 3,000 square feet, marking the brand’s second Charlotte location. Additionally, Pop the Top Craft Beer will open a 2,000-square-foot brewery with outdoor patio space. A joint venture between MDH Partners and Parkside Partners acquired the property — located at 4000 Monroe Road and formerly home to a five-building office, warehouse and lab facility — in 2021. Upon completion, the development will include 120,000 square feet of office space and 15,000 square feet of retail space. Alex Mann of Thrift Commercial Real Estate Services handles leasing for the project.
DETROIT — A 50-unit, 32,248-square-foot Veterans Affairs domiciliary and health clinic has opened in Detroit. Baker Barrios Architects served as the architect for the adaptive reuse project, which involved the conversion of a two-story office building originally completed in 2008. The property once housed the corporate offices of the Michigan Basic Property Insurance Association. In addition to the clinic, the building now houses 50 transitional residential units, a computer lab, clubhouse, therapy rooms, indoor and outdoor multipurpose spaces and administrative offices. The project was designed to support the mission of the John D. Dingell VA Medical Center by offering a safe home with programming to help veterans establish a path to independent living.


