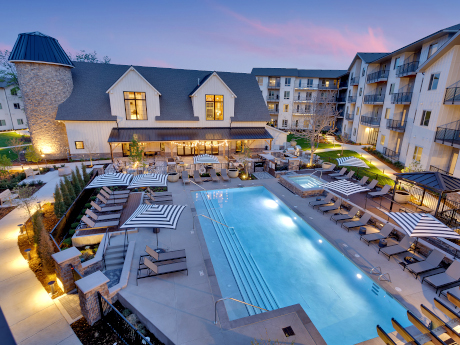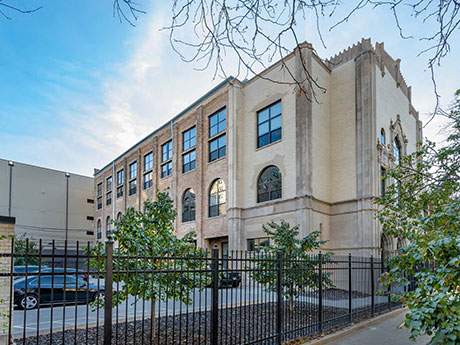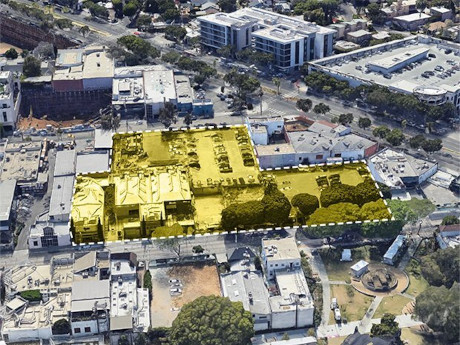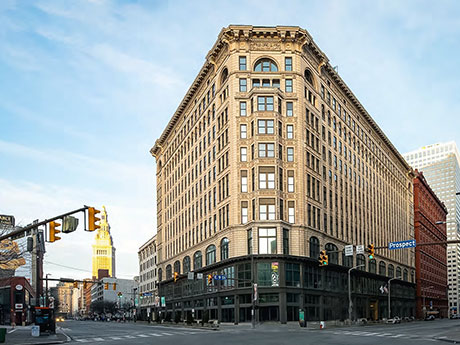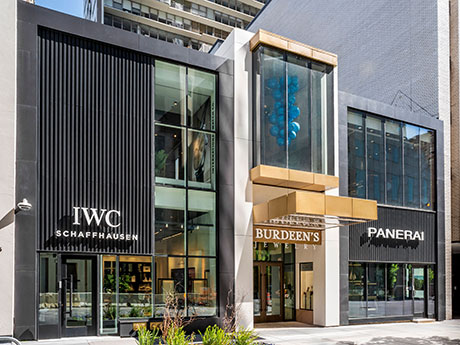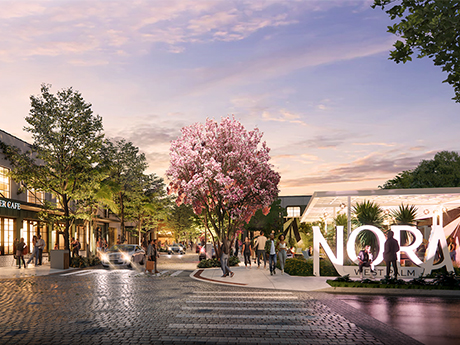— By Lynn Peisner — Developers and owners are optimistic a slowdown in construction over the next two years will help boost occupancies and rents by cutting into the market-rate supply overhang. This may be good news for owners of existing assets, but it’s less than ideal for those who make a living in the construction business. Or so it would seem. Most construction leaders are unfazed by an impending drought in new development. Some firms say they will rely on other sectors of commercial building to sustain them through the lull in apartment projects. Overall, the consensus among builders is that multifamily remains a secure line of business due to the high cost of owning a single-family home and a shortage of affordable housing. Construction Companies Adapt The National Association of Home Builders (NAHB) expects multifamily starts this year to total 342,000, down 28 percent from 2023. The recent peak was in 2022 when construction starts totaled 547,000. In its U.S. Real Estate Market Outlook 2024, CBRE concluded that this decline in construction starts means that new deliveries annually will be reduced to less than half the current level by 2026. “The pace of multifamily construction starts has slowed this …
Search results for
"Adaptive Reuse"
DevelopmentFeaturesHeartland Feature ArchiveMidwestMultifamilyMultifamily & Affordable Housing Feature Archive
Equity Residential Buys 202-Unit NOVEL White Fence Farm Apartments in Lakewood, Colorado
by Amy Works
LAKEWOOD, COLO. — Equity Residential has acquired NOVEL White Fence Farm, a newly constructed multifamily community at 6273 W. Jewell Ave. in the Denver suburb of Lakewood. Crescent Communities and equity partner ParkProperty Capital purchased the asset for an undisclosed price. Completed in 2023, NOVEL White Fence Farm features 202 apartments spread across two residenital buildings, a clubhouse, an all-seasons heated pool and hot tub, a fitness studio, resident gardens, private garages and secure bike storage. The LEED Gold-certified community is an adaptive reuse development of White Fence Farm, a restaurant and animal farm, with the original 9,300-square-foot farmhouse transformed into the community’s anchor clubhouse. NOVEL White Fence Farm is Crescent Communities’ first residential development in Colorado. Courtney Crowder, Jack Kachadurian and Craig Ratterman of Newmark represented the seller in the deal.
CHICAGO — Interra Realty has arranged the $8.2 million sale of The Synagogue, a 40-unit apartment building in Chicago’s Uptown neighborhood. Constructed in 1922, the building at 5029 N. Kenmore Ave. is an adaptive reuse of a former temple that was reopened as apartments in 2019. Previously home of Agudas Achim North Shore Congregation, the synagogue closed in 2008 and was put on the market by its board in 2012 after the facilities had fallen into disrepair. Cedar Street purchased the property in 2016 and subsequently converted it into apartments, retaining the temple’s historic exterior as well as several original interior features. The building features eight studios and 32 one-bedroom units, which were almost fully occupied at the time of sale. Jon Morgan and Michael Duckler of Interra represented Cedar Street in the sale as well as the buyer, a local investor.
Metro Detroit’s retail market is characterized by strong tenant demand and investors’ eagerness to acquire and backfill vacant properties. In the downtown area, the revitalization efforts and adaptive reuse developments that started well before the pandemic continue. In fact, this year marked Detroit’s 100th commercial demolition, accelerated by $95 million in American Rescue Plan Act funding. Over the past five years, the City of Detroit has invested $1 billion in preserving or developing more than 4,600 affordable housing units. The hard work is paying off. Between July 2022 and July 2023, Detroit experienced population growth for the first time since 1957, according to the U.S. Census Bureau. A major highlight this year was the reopening of the long-abandoned train station, Michigan Central Station. Ford Motor Co. redeveloped the property in the city’s Corktown neighborhood into a 30-acre technology and cultural hub. Until Aug. 31, the first floor will be open for “Summer at The Station,” where visitors can take self-guided tours and enjoy food and beverages outside. This fall, the first commercial spaces will begin opening to the public. Meanwhile, developer Bedrock topped off construction of its Hudson’s project, the redevelopment of the former J.L. Hudson’s department store site. General …
CLEVELAND — The Bell Apartments, an adaptive reuse project that involved the conversion of the former Ohio Bell Building into apartments, has opened at 45 Erieview Plaza in downtown Cleveland. Cross Street is handling leasing and marketing for the 367-unit luxury apartment building, while Peak Properties is the property manager. Formerly the Ohio Bell telephone headquarters, the property now features amenities such as a rooftop pool, coworking space, 10,000-square-foot fitness center, pet areas and 24-hour door attendant. Residents can choose from one- and two-bedroom floor plans. Monthly rents start at $1,224, according to the property’s website.
JLL Arranges $135M Refinancing for Cummins Station Mixed-Use Development in Nashville’s Gulch District
by John Nelson
NASHVILLE, TENN. — JLL has arranged a $135 million loan for the refinancing of Cummins Station, an adaptive reuse mixed-use development in Nashville’s Gulch district spanning 408,000 square feet. JLL arranged the five-year, fixed-rate loan on behalf of the borrower, DZL Management. Located at 209 10th Ave. S, Cummins Station features creative office spaces and 46,000 square feet of retail space. According to the property website, current office tenants include DZL, Gibson Brands, Serendipity Labs, Bohler, Unlock Health, Eventbrite, Revive and Wayspring. Retailers include Gibson Garage, Morning Glory Deli, Pullman Standard and Wild Wasabi. The brick property dates back to 1906.
Priority Capital Advisory Arranges $35M Refinancing for Robertson Lane Mixed-Use Project in West Hollywood
by Amy Works
WEST HOLLYWOOD, CALIF. — Priority Capital Advisory has arranged $35 million in debt financing to refinance Faring’s planned Robertson Lane, a 400,000-square-foot retail and hotel project in West Hollywood. Centennial Bank provided the financing, which Zachary Streit of Priority Capital Advisory arranged. Located at 645-681 N. Robertson Blvd., the 84,506-square-foot development site is an assemblage of eight contiguous lots. The assembled site was originally entitled for a 10-story, 237-room hotel with dining, nightclub, entertainment and retail space, a rooftop pool and a three-level, 750-car underground parking garage. In 2022, the ownership submitted a revised plan for a 123-room luxury hotel and seven-story office tower over ground-floor retail space and a subterranean garage. Current plans include the adaptive reuse and rehabilitation of the Factory Building, a historical building dating to 1929.
CLEVELAND — Spark GHC and Cleveland Construction Inc. have formed a joint venture to redevelop a 400,000-square-foot office building in downtown Cleveland into mixed-use space. Dubbed Project Scarlet, the $100 million development involves the adaptive reuse of the Rose Building, which formerly served as the headquarters of insurance company Medical Mutual. The joint venture plans to transform the property into a boutique hotel with apartment units and ground-floor retail space. The project team says the development will not only breathe new life into a historic structure, but also address the evolving needs of the Cleveland community for contemporary living spaces and upscale hospitality offerings. Founded in 1934, Medical Mutual is the oldest and one of the largest health insurance companies based in Ohio. The Rose Building had served as the home of Medical Mutual since 1947, but the insurer announced in late 2022 that it would leave the downtown offices for its suburban headquarters in Brooklyn, Ohio, according to Cleveland.com. Since 2020, the Cleveland market has emptied nearly 2.4 million square feet of office space due to negative absorption, according to Newmark. The office vacancy rate increased to 23.4 percent in the first quarter of 2024, up 50 basis points …
CHICAGO — Summit Design + Build has completed an adaptive reuse project for Burdeen’s Jewelry at 120 E. Oak St. in Chicago’s Gold Coast as well as interior renovations to the existing Burdeen’s Jewelry store at 11 E. Walton St. at the base of the Waldorf Astoria. The 120 E. Oak St. project consisted of the interior build-out for Burdeen’s as well as two luxury flagship stores situated on either side. The two-story luxury jewelry store totals more than 10,000 square feet and shares an outer structure with Panerai and IWC. Project highlights include a watchmaking studio, transparent glass floor and large skylight. The location marks Burdeen’s fourth in the Chicago area. Hirsch MPG served as the architect. The renovated space at 11 E. Walton St. features individual luxury brand spaces for Jaeger-LeCoultre, Roger Dubuis and Piaget. Dunne Kozlowski was the architect.
Bank OZK Provides $84M Construction Loan for First Phase of Nora District in Downtown West Palm Beach
by John Nelson
WEST PALM BEACH, FLA. — Bank OZK has provided an $84 million construction loan for Phase I of The Nora District, a 40-acre mixed-use redevelopment project in downtown West Palm Beach. Steven Klein, Brian Gaswirth and Mateo Bolivar of JLL arranged the financing on behalf of the borrowers, NDT Development, Place Projects and Wheelock Street Capital. Phase I of Nora District, which will include more than 150,000 square feet of adaptive reuse and new development, broke ground in June 2023 and is slated for completion in early 2025. As part of the project, the developers are converting turn-of-the-century railway warehouses into ground-floor shops and restaurants. Phase I will also include more than 55,000 square feet of second-floor showroom space and creative Class A offices. Confirmed retailers in Phase I include Loco Taqueria & Oyster Bar, H&H Bagels, Van Leeuwen Ice Cream, The Garret Group, Juliana’s Pizza, Celis Juice Bar and Café, Del Mar Mediterranean Restaurant, Sana Skin Studio, Mint, The Spot Barbershop, Rumble and Solidcore. Future phases of Nora District will include The Nora Hotel, a 201-room boutique hotel developed in partnership with BD Hotels and Sean MacPherson.



