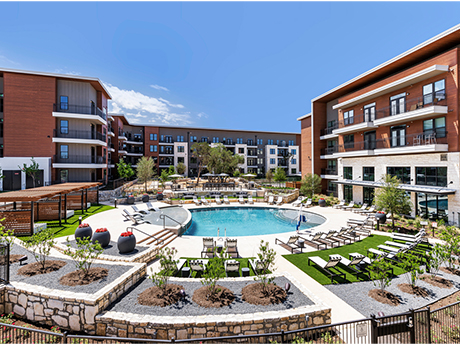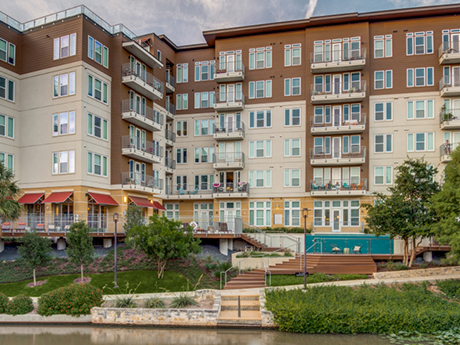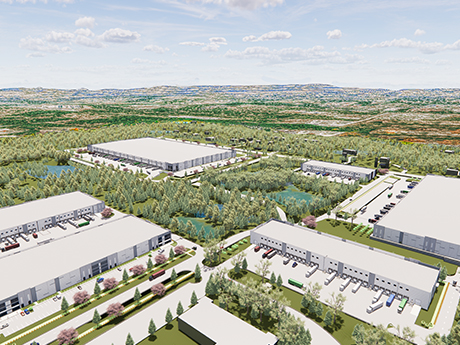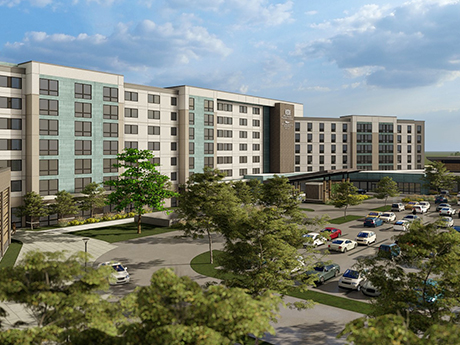SAN ANTONIO — A partnership between Bitterblue Inc., Morgan Group and the San Antonio Housing Trust is nearing completion of Caroline at Rogers Ranch, a 351-unit mixed-income residential project located on the north side of San Antonio. Units come in one-, two- and three-bedroom floor plans, with 176 residences reserved for households earning between 60 and 80 percent of the area median income. Amenities include a pool, fitness center, business center, resident clubhouse and a game lawn. Davies Collaborative designed the project. Construction began in early 2022, and the first residents have begun moving in over the past several months. Full completion is slated for later this year. Rents start at $1,250 per month for a one-bedroom market-rate apartment.
Texas
MELISSA, TEXAS — Greysteel has arranged an undisclosed amount of construction financing for Wolf Creek Farms, a 343-unit build-to-rent residential project in Melissa, located north of Dallas in Collin County. The project has a total price tag of $95 million. Homes will come in one-, two- and three-bedroom floor plans and will be situated on a 32-acre site. Residents will have access to amenities such as a pool, fitness center, dog park, courtyards and lounges. Construction is scheduled to begin in the fall and to be complete by the end of 2025. The developer is Dallas-based Welker Properties.
SAN ANTONIO — JLL has negotiated the sale of Jones & Rio, a 191-unit apartment complex located in the River Walk area of San Antonio. The property offers studio, one- and two-bedroom floor plans and amenities such as a pool, fitness center, resident lounge, rooftop terrace, coffee bar and outdoor grilling and dining stations. Robert Arzola, Ryan McBride and Robert Wooten of JLL represented the seller, Benefit Street Partners, in the transaction. The buyer and sales price were not disclosed.
HOUSTON — Howard Hughes Holdings Inc. (NYSE: HHH) has broken ground on One Bridgeland Green, a 49,000-square-foot, mass timber office project in northwest Houston. The site is located within the 925-acre Bridgeland master-planned development. The design team includes San Antonio-based Lake Flato and Houston-based Kirksey Architecture. Tellepsen is the general contractor for the project, which is slated for a summer 2025 delivery. JLL has been tapped as the leasing agent.
AUSTIN, TEXAS — A partnership between St. Louis-based developer Sansone Group and Principal Asset Management has broken ground on Austin Hills Commerce Center, a 134-acre industrial project. The site is located 10 miles south of downtown Austin near the Tesla Gigafactory, and plans for the development call for six buildings totaling roughly 1.3 million square feet. Burton Construction is the general contractor for the project, and Stream Realty Partners has been appointed as the leasing agent. Austin Hills Commerce Center will be developed in phases, and Phase I will consist of three buildings totaling 538,000 square feet that are slated for a second-quarter 2025 delivery.
DALLAS — Driftwood Capital, a Miami-based lender, has provided a $30 million mezzanine loan for the refinancing of the 1,841-room Sheraton Dallas Hotel. Built in 1959, the recently renovated hotel is located at 400 Olive St. in the downtown area and features 230,000 square feet of meeting and event space and five onsite restaurants in addition to standard hospitality amenities. The two-year, floating-rate loan includes three one-year extension options and supplements a $270 million senior loan provided by Goldman Sachs and JP Morgan Securities. The sponsor is San Francisco-based Chartres Lodging Group.
GRAND PRAIRIE, TEXAS — The City of Grand Prairie, located roughly midway between Dallas and Fort Worth, has completed construction of two connecting Hilton-branded hotels totaling 276 rooms, as well as a new convention center. The 147-room Homewood Suites and 129-room Hilton Garden Inn are located within the 172-acre EpicCentral entertainment district and share a dual arrival lobby, reception area, lounge, bar and elevator lobby. Merriman Anderson Architects designed the properties, and Arch-Con Corp. served as the general contractor. Concord Hospitality will operate the hotels.
HOUSTON — Eco Thrift, a merchandiser of secondhand goods, has signed a 29,250-square-foot retail lease at Willowbrook Plaza in northwest Houston. AMC Theatres, Bed Bath & Beyond, buybuyBaby and World Market anchor the 392,542-square-foot power center. Austen Baldridge and Bob Conwell of NewQuest Properties represented the tenant in the lease negotiations. Radkey Jolink, Bruce Wallace and Cole Rainer of Jolink Wallace Commercial represented the landlord.
DALLAS — Partners Real Estate has brokered the sale of a 13,500-square-foot industrial building in the Dallas Design District. According to LoopNet Inc., the building at 155-165 Cole St. was originally constructed in 1966. Hanes Chatham Jr. and Graham Dressel of Partners represented the buyer, P4 Holdings, in the transaction. The seller and sales price were not disclosed.
DALLAS AND FORT WORTH, TEXAS — JLL has arranged a $108 million loan for the refinancing of a portfolio of 13 self-storage properties totaling 8,952 units in the Dallas-Fort Worth area. New York Life Real Estate Investors provided the five-year, fixed-rate loan, which was structured with interest-only payments and prepayment flexibility early in the term. John Bauman and Jordan Buck of JLL arranged the loan on behalf of the borrower, a joint venture between Houston-based Hines and Trez Capital.






