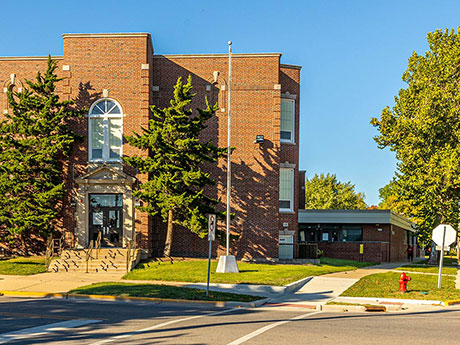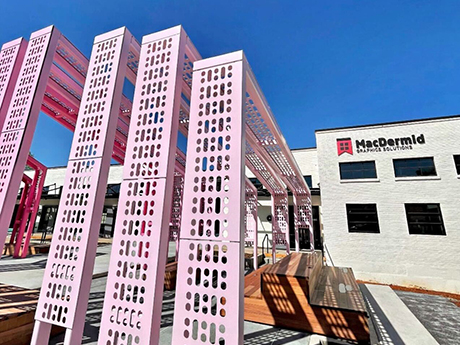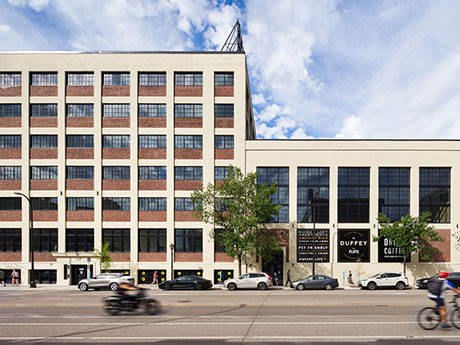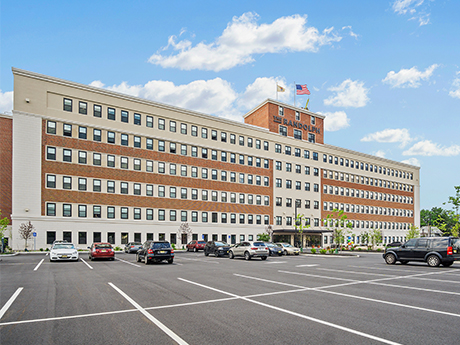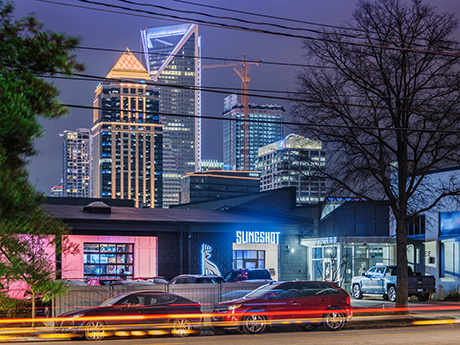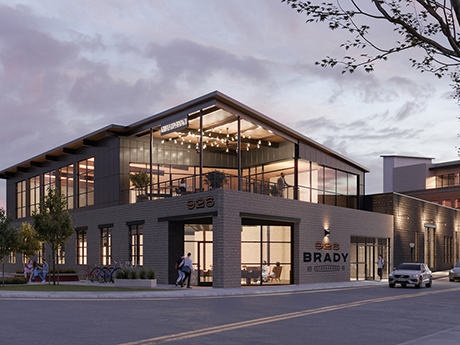LOUISVILLE, KY. — Duncan Commercial Real Estate (DCRE)/CORFAC International has brokered the sale of Distillery Commons, a historic distillery complex located at Lexington and Payne streets in Louisville’s Irish Hill neighborhood. The buyer, St. Louis-based Bamboo Acquisitions LLC, an affiliate of Intelica Commercial Real Estate, plans to redevelop the red-brick complex into a mixed-use project housing residences, offices, shops and restaurants. Barrel House Investments sold Distillery Commons to Bamboo for an undisclosed price. In 2019, the seller purchased the complex from Kinetic Properties, which had owned the site since the mid-1970s. The Courier-Journal reports that Distillery Commons operated as a bourbon warehouse that was constructed in the 1890s and that the proposed mixed-use development carries a price tag of $75 million. The City of Louisville recently condemned the rickhouse (Building 100 of the property), which was demolished last month.
Search results for
"Adaptive Reuse"
AURORA, ILL. — McShane Construction Co. will build Fox Valley Apartments, a 47-unit affordable housing adaptive reuse project in Aurora. McShane will redevelop two historic schools and construct one new building. Housing For All LLC, Visionary Ventures, Cordogan Clark & Associates and JTE Real Estate Services make up the development team. The 25,000-square-foot Mary A. Todd School will be transformed into 11 apartment units and a health clinic for low-income families. The building was originally constructed in the early 1900s and most recently used for West Aurora School District’s early childhood programs until 2019. The 39,000-square-foot Lincoln Elementary School will be transformed into 14 apartment units. Originally constructed in the late 1800s, the school has sat vacant since 2007. The ground-up building will rise two stories with 22 units. At least 30 percent of the units will be reserved for renters who earn up to 30 percent of the area median income. Amenities will include a common laundry room, community room, computer lab and tenant storage. Completion is slated for October 2023.
SOUTHBRIDGE, MASS. — Arch Communities and developer WinnCos. have completed a $25.7 million residential adaptive reuse project in Southbridge, located in the southern central part of the state. The project converted the 90,000-square-foot former Mary E. Wells High School building into a 62-unit affordable housing complex for seniors age 55 and older. Of the 62 apartments, 56 are reserved for households earning 60 percent or less of the area median income (AMI), including eight apartments reserved for residents at or below 30 percent of AMI. Six units have been customized for handicapped and sensory-impaired households. The 106-year-old building had been vacant for eight years before construction began in 2020.
ATLANTA — Selig Enterprises has opened 500 Chattahoochee Row, an adaptive reuse office building situated within The Works in Atlanta’s Upper Westside neighborhood. Located along Chattahoochee Avenue near Topgolf and several breweries, the 70,000-square-foot property is the redevelopment of an existing warehouse that dates back to the 1950s. The office building is one of two with The Works, an 80-acre mixed-use development. Atlanta-based Selig recently secured leases with Bread N Butter Content Studio, a locally based multimedia company known for operating the “Atlanta Eats” video series and website, and MacDermid Graphic Solutions, a flexographic and printing company that is relocating from the Buckhead district nearby. Bread N Butter will occupy 6,160 square feet, and MacDermid Graphic Solutions will occupy 45,000 square feet. Other uses at The Works include a 31-stall food hall, Scofflaw Brewing taproom, creative offices, restaurants, shops, a fitness center and a one-acre park for children to play and for live music and shows.
MINNEAPOLIS — CEDARst Cos. has completed the transformation of the former C.J. Duffey Paper Co. site in Minneapolis into a 188-unit apartment development named The Duffey. The adaptive reuse project converted three historic warehouses into market-rate apartment units along with 22,700 square feet of retail space and 10,300 square feet of amenity space. All three buildings are situated within the Minneapolis Warehouse Historic District, which is listed on the National Register of Historic Places. Prior to the redevelopment, the buildings had sat vacant for nearly 15 years. BKV Group provided planning and pre-development services for the project and led all engineering, architecture and landscape architecture. Amenities include a rooftop deck, fitness center, clubroom and The Crane Room, which offers coworking space, a coffee shop and concierge services. The project, which utilized state and federal historic preservation tax credits, was designed to adhere to all requirements of the Minnesota State Historic Preservation Office and National Park Service. BKV is working with CEDARst on a similar project in the area named Duffey II.
By Bill Colgan, managing partner, CHA Partners Adaptive reuse projects have continued to garner the attention of the commercial real estate community, especially in light of the lasting impact of the COVID-19 pandemic. While office and retail conversion projects have remained popular in numerous markets over the last several years, in certain parts of the country, projects involving the adaptive reuse of hospitals and healthcare facilities have also played a major role in bringing new life back to communities. As seen throughout the country, the common pattern of large health systems consolidating acute care hospitals has challenged the survivability of standalone hospitals. When standalone facilities fail, it not only creates a healthcare void in the local community, but also results in the closure of large, outdated structures, many of which span several hundred thousand square feet. These structures often sit vacant for decades, become blights in the local area and fail to serve the needs of the communities in which they are situated. When compared with new ground-up projects, there are many benefits to adaptive reuse projects — including cost-effectiveness and shorter time frames — but there are also many challenges. Roadblocks to Adaptive Reuse Due to their very nature, …
Stream Realty Negotiates $24M Sale of Adaptive Reuse Retail Property in Charlotte’s South End
by John Nelson
CHARLOTTE, N.C. — Stream Realty Partners has brokered the $24 million sale of an adaptive reuse retail property located at 332 W. Bland St. in Charlotte’s South End district. The 1920s-era property spans 39,118 square feet and was fully leased at the time of sale to Slingshot Social Game Club, Ruby Sunshine, Lost & Found and Resident Culture Brewery, which is one of Charlotte’s most frequented breweries. Charlotte-based Ferncroft Capital purchased the property from Magnus Capital Partners and CenterSquare Investment Management. Jared Londry, Mack Freudenstein, Alex Olofson and Parks Brown of Stream Realty represented the sellers in the transaction.
ATLANTA — Clarion Partners and Westbridge have broken ground on 926 Brady, an adaptive reuse project in Atlanta’s West Midtown district. The project will repurpose a 1930s-era warehouse into 36,000 square feet of creative office space, including a second-floor addition that gives the property a rooftop terrace. Architectural firm ai3 is the design lead for 926 Brady, and Gay Construction Co. is serving as the general contractor. The Transwestern team of Zach Wooten and Stephen Clifton is managing leasing. Construction is currently underway, with an estimated delivery in the second quarter of 2023. 926 Brady sits at the corner of 10th Street and Brady Avenue within Stockyards Atlanta, an adaptive reuse of the former stockyard and meatpacking plant called Miller Union Stockyards. Westbridge redeveloped the campus in 2017 and brought in a diverse tenant base, including Red Bull, Fitzco, Mannington Commercial, Painted Duck, Baffi Atlanta and Nick’s Westside.
Cotton Cos. Signs Cleaver & Cork to Join Highside Market Adaptive Reuse Project in Columbus, Georgia
COLUMBUS, GA. — Cotton Cos. has signed Cleaver & Cork, a butcher and artisan market, to an 1,800-square-foot lease at Highside Market, an adaptive reuse mixed-use development in Columbus. Cleaver & Cork will offer a selection of charcuterie, meats, seafood, artisan goods, local cheeses, as well as a variety of craft beer and wine. Cleaver & Cork currently has locations across Georgia in Sharpsburg, Newnan, Marietta and Alpharetta. Slated to open this summer, Highside Market will be a 55,000-square-foot mixed-use development featuring 20,000 square feet of restaurants, 20,000 square feet of retail, 15,000 square feet of office space, a greenspace and outdoor lounge areas. Cotton Cos. has already received tenant commitments for 26 percent of Highside Market’s available leases. Colliers is representing the locally based developer in the lease transactions.
ST. PAUL, MINN. — NorthMarq has arranged a $19 million construction loan for an adaptive reuse project at 1554 Midway Parkway in St. Paul. The former seniors housing facility will be transformed into 148 market-rate apartment units. Completion is slated for next year. Michael Padilla of NorthMarq’s Minneapolis office arranged the five-year loan, which features two years of interest-only payments followed by a 25-year amortization schedule. A local bank provided the loan on behalf of the borrower, Premier Holdings LLC.



