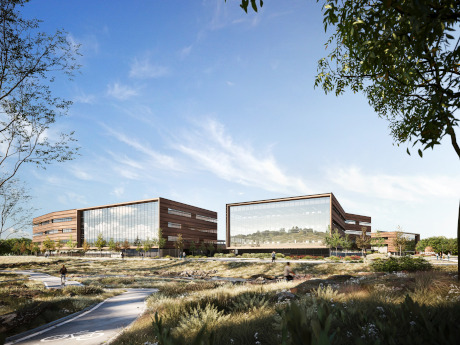SUPERIOR, COLO. — PMB, in partnership with Montgomery Street Partners, has unveiled plans for Coal Creek Innovation Park, a $280 million speculative life sciences development in downtown Superior.
Totaling 365,000 square feet between Denver and Boulder, the park will be the first speculative purpose-built life sciences project in Boulder County, according to the developers. Initial plans for the project include three office/lab buildings ranging in size from 85,000 square feet to 150,000 square feet, and a fourth building with ground-floor retail space, amenities and structured parking.
The buildings will offer 16-foot floor-to-floor heights and flexible infrastructure to accommodate office, lab and R&D uses. Shared lab services, including RODI (reverse osmosis deionized) water, dedicated laboratory water, compressed air, glass wash and a lab waste system, will be available to all tenants. Additionally, the project will have a gym with showers, bike rooms and shared conference facilities.
“Life sciences companies are looking to the Boulder/Denver region as a place where they can plant their flag or grow their operations,” says Erik Abrahamson, senior vice president at CBRE. “They are attracted to Colorado’s highly educated and skilled workforce and ecosystem of educational and research institutions. While historically it has been difficult to find available lab space in Boulder County, projects like Coal Creek Innovation Park are helping to change that.”
In a CBRE analysis of the top U.S. markets for life sciences talent, Denver/Boulder region was ranked as the 11th best market overall. The number of life sciences researchers in the region increased 20 percent from 2015 to 2020 and the market features the highest number of bioengineers and biomedical engineers in the country. The city of Boulder has ranked No. 1 on Bloomberg’s Brain Concentration Index since the index launched in 2016.
Vacancy among Boulder life sciences properties stood at 0.3 percent at the end of the second quarter, according to CBRE.
The Town of Superior’s Board of Trustees has approved the final development plan for the project. Groundbreaking could commence as early as second-quarter 2023, with the first buildings slated for completion in 2024.
The development team retained Nelson Udstuen and Erik Abrahamson of CBRE to market the asset for lease. Perkins & Will, headquartered in Chicago, will lead architecture and design. Madison, Wisconsin-based Affiliated Engineers Inc. will provide MEP engineering and West Coast general contractor BNBuilders will provide pre-construction services.
— Channing Hamilton


