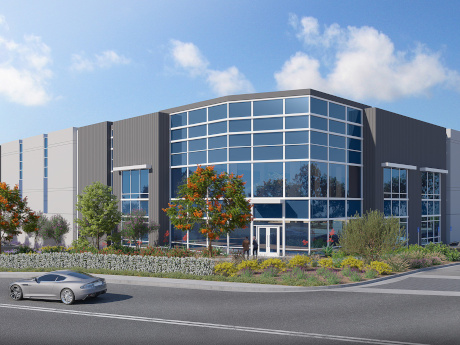IRVINE, CALIF. — Premier Design + Build Group has started construction on LogistiCenter at Irvine I & II, its first project in the Western region for developer Dermody Properties. The development will consist of two LEED-certified industrial facilities totaling 224,920 square feet.
LogistiCenter at Irvine I will be a 133,320-square-foot freestanding building situated on six acres. The asset will feature 10,000 square feet of office/mezzanine space, a clear height of 36 feet, 15 dock doors with dock bumpers, one drive-in door and 108 parking stalls.
Situated on an adjacent 4.4 acres, the 91,600-square-foot LogistiCenter at Irvine II will offer 8,200 square feet of office/mezzanine space, a clear height of 36 feet, 11 dock doors, one drive-in door and 74 parking stalls.
Completion is slated for first-quarter 2025. The project team includes HPA Architecture, Darin Fong and Associates, Tait Engineering, Kier + Wright, Gregg Electric and Wallace P. Johnson Plumbing. CBRE is serving as the real estate broker for the development.


